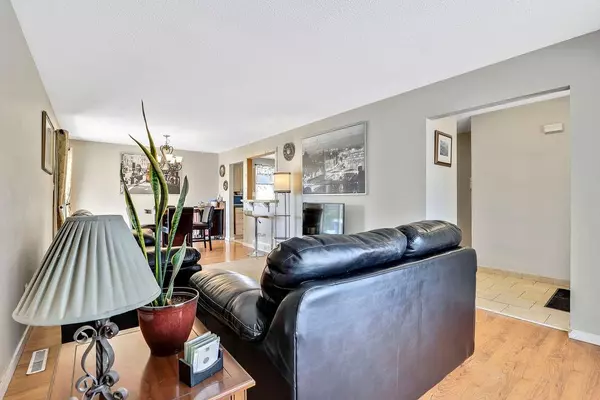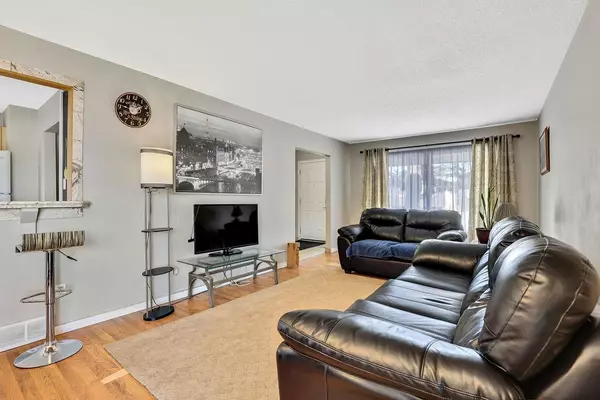$389,000
$389,000
For more information regarding the value of a property, please contact us for a free consultation.
3 Beds
2 Baths
1,242 SqFt
SOLD DATE : 04/04/2023
Key Details
Sold Price $389,000
Property Type Single Family Home
Sub Type Semi Detached (Half Duplex)
Listing Status Sold
Purchase Type For Sale
Square Footage 1,242 sqft
Price per Sqft $313
Subdivision Thorncliffe
MLS® Listing ID A2032816
Sold Date 04/04/23
Style 1 and Half Storey,Side by Side
Bedrooms 3
Full Baths 2
Originating Board Calgary
Year Built 1968
Annual Tax Amount $1,973
Tax Year 2022
Lot Size 3,875 Sqft
Acres 0.09
Property Description
Location, Location, Location!!! This unique 1242 sq ft semi detached home is located in the amazing community of Thorncliffe. Great for first time home buyers or investors. This split level is on a large corner lot that's sandwiched between 2 great parks, great for kids or walking the dog. Entering the unit you have a cool main floor plan, to the left you have a large living/dining room combo that wraps around to the Large kitchen. the kitchen has ample cupboard and countertop space and a nice little breakfast bar. The large primary bedroom finishes off the main floor with lots of closet space and hardwood floors. There are 2 4 pce bathrooms, both located off the stairwells going up and down. heading upstairs you have 2 large bedrooms with large walk in closets and beautiful hardwood floors. Downstairs is wide open and waiting for your imagination, and is where the laundry is located. As you step out the patio doors to the back yard you have a large vinyl covered deck, great for hosting your friends. The large back yard has a newer fence and you can tuck trailers and RV'S into the back as their is a large gate. Fast and easy to get to deerfoot and close to schools and shopping. you dont want to miss out on this one!!
Location
Province AB
County Calgary
Area Cal Zone N
Zoning R-C2
Direction N
Rooms
Basement Full, Unfinished
Interior
Interior Features Breakfast Bar, Storage, Walk-In Closet(s)
Heating Forced Air
Cooling None
Flooring Ceramic Tile, Hardwood, Vinyl Plank
Appliance Dishwasher, Dryer, Electric Range, Freezer, Range Hood, Refrigerator, Washer
Laundry In Basement
Exterior
Garage Off Street, RV Access/Parking
Garage Description Off Street, RV Access/Parking
Fence Fenced
Community Features Park, Schools Nearby, Playground, Sidewalks, Street Lights, Shopping Nearby
Roof Type Asphalt Shingle
Porch Deck
Lot Frontage 70.02
Exposure E
Total Parking Spaces 2
Building
Lot Description Back Yard, Backs on to Park/Green Space, Corner Lot, Front Yard, Private
Foundation Poured Concrete
Architectural Style 1 and Half Storey, Side by Side
Level or Stories One and One Half
Structure Type Brick,Concrete,Wood Frame,Wood Siding
Others
Restrictions None Known
Tax ID 76817973
Ownership Private
Read Less Info
Want to know what your home might be worth? Contact us for a FREE valuation!

Our team is ready to help you sell your home for the highest possible price ASAP
GET MORE INFORMATION

Agent | License ID: LDKATOCAN






