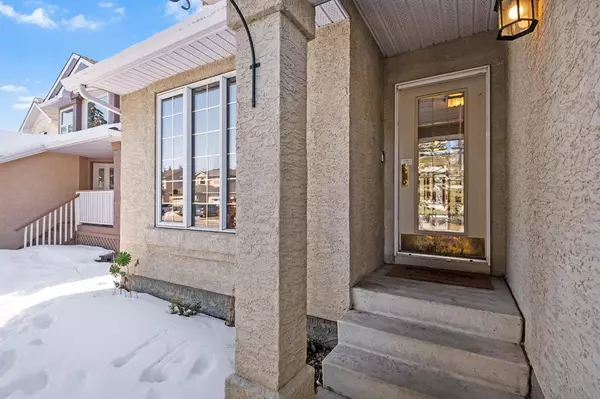$650,000
$650,000
For more information regarding the value of a property, please contact us for a free consultation.
5 Beds
4 Baths
2,060 SqFt
SOLD DATE : 04/04/2023
Key Details
Sold Price $650,000
Property Type Single Family Home
Sub Type Detached
Listing Status Sold
Purchase Type For Sale
Square Footage 2,060 sqft
Price per Sqft $315
Subdivision Mckenzie Lake
MLS® Listing ID A2036146
Sold Date 04/04/23
Style 2 Storey
Bedrooms 5
Full Baths 3
Half Baths 1
HOA Fees $21/ann
HOA Y/N 1
Originating Board Calgary
Year Built 1994
Annual Tax Amount $3,832
Tax Year 2022
Lot Size 4,973 Sqft
Acres 0.11
Property Description
Situated on a quiet, no-thru street in desirable Mountain Park Estates sits one of the larger homes in this pocket. Just a short walk to the Lake with year round access - move in just in time to enjoy swimming and kayaking this summer and look forward to skating and tobogganing next winter. Great schools are just a 5 minute walk away, and access to Fish Creek Park and the Transcanada trail is just down the street. Hop on your bike and enjoy the incredible trails that take you overlooking the golf course and Bow River and tie you into Calgary's immense pathway system. This home sits on a SW rear facing lot, backing onto a large treed property, making it feel like an oasis. You'll appreciate the 5 bedrooms (4 above grade and 1 in the fully developed lower level) The main floor is flooded with light and provides large principal rooms, including a main floor office with french doors, main floor laundry, sunny eat in kitchen with corner pantry, great room with fireplace and separate dining and living room. Nicely tucked away for privacy you'll find a powder room adjacent the rear foyer with access to the garage. On the upper level you'll appreciate the spacious principal bedroom with full ensuite. An additional 3 large bedrooms and full bath round out this level. The lower level is fully finished with upgraded egress windows in the family room and bedroom. Busy families will appreciate the low maintenance front yard; xeriscaped with a dry creek bed and perennial gardens. A cherry tree and berry bushes will add to your summer enjoyment. This desirable location is home to many long time residents and younger families. Come and discover this home and imagine living here!
Location
Province AB
County Calgary
Area Cal Zone Se
Zoning R-C1
Direction NE
Rooms
Basement Finished, Full
Interior
Interior Features Ceiling Fan(s), French Door, Kitchen Island, Pantry, Storage
Heating Forced Air, Natural Gas
Cooling None
Flooring Carpet, Tile
Fireplaces Number 1
Fireplaces Type Gas, Great Room, Mantle
Appliance Dishwasher, Electric Range, Range Hood, Refrigerator, Washer/Dryer, Window Coverings
Laundry Main Level
Exterior
Garage Double Garage Attached, Driveway
Garage Spaces 2.0
Garage Description Double Garage Attached, Driveway
Fence Fenced
Community Features Golf, Lake, Park, Schools Nearby, Playground
Amenities Available Other, Park
Roof Type Asphalt Shingle
Porch Deck
Lot Frontage 42.39
Exposure NE
Total Parking Spaces 4
Building
Lot Description Rectangular Lot
Foundation Poured Concrete
Architectural Style 2 Storey
Level or Stories Two
Structure Type Stucco
Others
Restrictions Restrictive Covenant-Building Design/Size,Utility Right Of Way
Tax ID 76630610
Ownership Private
Read Less Info
Want to know what your home might be worth? Contact us for a FREE valuation!

Our team is ready to help you sell your home for the highest possible price ASAP
GET MORE INFORMATION

Agent | License ID: LDKATOCAN






