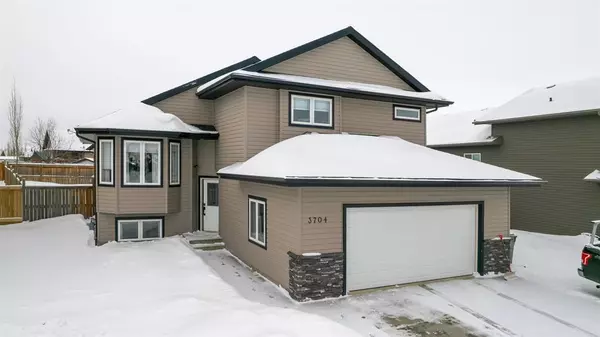$430,000
$439,000
2.1%For more information regarding the value of a property, please contact us for a free consultation.
5 Beds
3 Baths
1,424 SqFt
SOLD DATE : 04/04/2023
Key Details
Sold Price $430,000
Property Type Single Family Home
Sub Type Detached
Listing Status Sold
Purchase Type For Sale
Square Footage 1,424 sqft
Price per Sqft $301
Subdivision West Lloydminster City
MLS® Listing ID A2015636
Sold Date 04/04/23
Style Modified Bi-Level
Bedrooms 5
Full Baths 3
Originating Board Lloydminster
Year Built 2012
Annual Tax Amount $4,031
Tax Year 2022
Lot Size 6,673 Sqft
Acres 0.15
Property Description
This pristine home is located in the sought after community of Parkview estates , it is only minutes to many amenities and is walking distance to parks and schools. Only a short distance to bud miller park is an added bonus. This modernized home flows with tasteful finishes throughout the entire home and accents a bright and fresh color pallet. It shows like a show home and is completely turn key . The functional floor plan radiates with ample functional space. With this open concept design their is an abundance of character and charm mixed with practicality making this a very desirable layout. This home has many upgrades including hardwood flooring ,central ac and the washer, dryer, oven, microwave, refrigerator and dishwasher are all only 3 years old. The mainfloor hosts a large kitchen that features granite counters, under cabinet lighting, backsplash & walk-in pantry. There is a a spacious dining space and a large family room to tie the main living space together. There are two bedrooms and a full bathroom. The upper floor contains your master retreat with a walkin closet and private ensuite that has been completely modernized. The lower level of this home contains two more bedrooms and a full bathroom. Embrace the fully finished basement and your dream family room which is the perfect tv hang out. There is no shortage of storage in this home,. The yard is a nice size and is fully landscaped it is the perfect space to spend bbqing and soaking up the last stretch of the sun. There is a fully finished double attached heated garage professionally done epoxy floor in the garage to complete this perfect home! Your new home awaits you!!
Location
Province AB
County Lloydminster
Zoning R1
Direction E
Rooms
Basement Finished, Full
Interior
Interior Features Granite Counters, Kitchen Island, Open Floorplan, Pantry, Vaulted Ceiling(s), Walk-In Closet(s)
Heating Forced Air
Cooling Central Air
Flooring Carpet, Hardwood, Tile
Appliance Dishwasher, Dryer, Garage Control(s), Microwave Hood Fan, Refrigerator, Stove(s), Washer, Window Coverings
Laundry Laundry Room, Lower Level
Exterior
Garage Concrete Driveway, Double Garage Attached, Heated Garage, RV Access/Parking
Garage Spaces 2.0
Garage Description Concrete Driveway, Double Garage Attached, Heated Garage, RV Access/Parking
Fence Fenced
Community Features Schools Nearby, Playground, Sidewalks, Street Lights, Shopping Nearby
Roof Type Asphalt Shingle
Porch Deck
Total Parking Spaces 4
Building
Lot Description Back Yard, Front Yard, Lawn, Landscaped, Rectangular Lot
Foundation Wood
Architectural Style Modified Bi-Level
Level or Stories Bi-Level
Structure Type Vinyl Siding,Wood Frame
Others
Restrictions None Known
Tax ID 56787564
Ownership Private
Read Less Info
Want to know what your home might be worth? Contact us for a FREE valuation!

Our team is ready to help you sell your home for the highest possible price ASAP
GET MORE INFORMATION

Agent | License ID: LDKATOCAN






