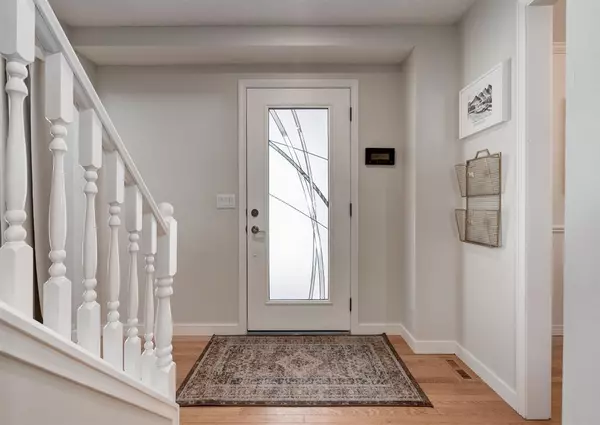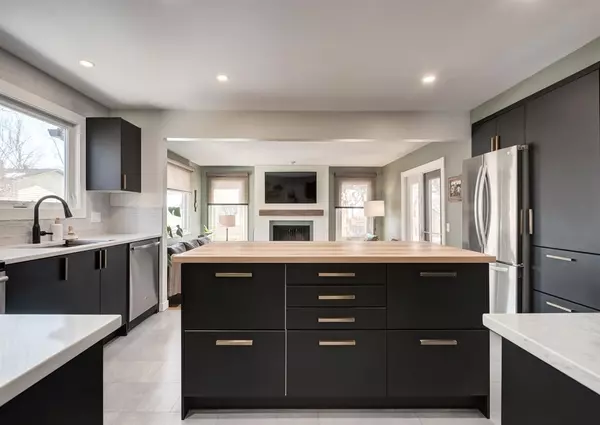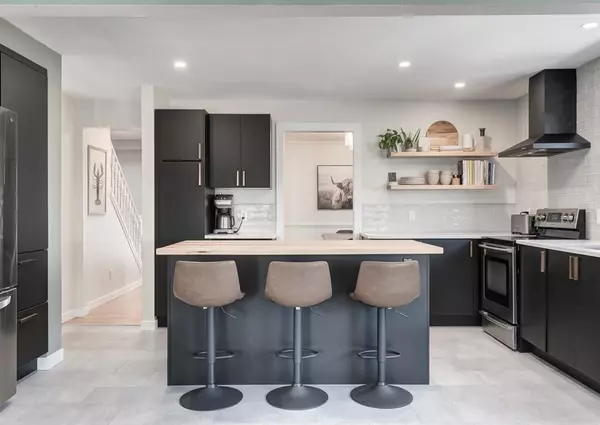$692,000
$649,900
6.5%For more information regarding the value of a property, please contact us for a free consultation.
5 Beds
4 Baths
1,786 SqFt
SOLD DATE : 04/04/2023
Key Details
Sold Price $692,000
Property Type Single Family Home
Sub Type Detached
Listing Status Sold
Purchase Type For Sale
Square Footage 1,786 sqft
Price per Sqft $387
Subdivision Woodbine
MLS® Listing ID A2035806
Sold Date 04/04/23
Style 2 Storey
Bedrooms 5
Full Baths 3
Half Baths 1
Originating Board Calgary
Year Built 1980
Annual Tax Amount $3,271
Tax Year 2022
Lot Size 5,812 Sqft
Acres 0.13
Property Description
Welcome to this stunning 5 bed, 3.5 bath home on a quiet crescent in the desirable community of Woodbine! Boasting extensive upgrades including a new roof (Aug 2022), a fully renovated kitchen with new appliances, and updated lighting to name a few, the pride of ownership is evident in this beautifully maintained home. Upon entry, be greeted by freshly painted walls and rich hardwood flooring leading you through the modern open floorplan to the gourmet kitchen. Here you will find new luxury vinyl tile flooring, all stainless steel appliances, quartz countertops, floating shelves, and a custom Black Forest Wood Co butcher block island with a breakfast bar. The living room offers tons of seating space around the cozy wood-burning fireplace and oversized windows brightening the room with natural light. Enjoy hosting family and friends in the formal dining room or relaxing with loved ones in the family room. To complete the main floor is the laundry/mud room and a powder room. Upstairs, you can escape to the spacious Primary Suite with a 3 piece ensuite along with three more generously sized bedrooms and a 4 piece bathroom. Descend to the lower level to find a massive family/rec room, guest bedroom, and storage space. The south-facing fully fenced backyard is a private oasis with a large garden, firepit, and an expansive deck with new railings perfect for outdoor entertaining, BBQs, and relaxing on patio furniture surrounded by perennial flowers (roses, lilies, poppies clematis to name a few). Flowering trees flow through the front and back yards encasing the home in beauty. Some additional features include A/C, a heated double attached garage, 2 large sheds, a Direct Air high-efficiency furnace with cleaned ducts and a new lifetime filter in Jan 2023, new vanities in 3 bathrooms, newer carpet in the basement, newer windows with Hunter Douglas blinds, blackout blinds in the primary and 1 additional upper level bedroom, new shutter blinds in 2 other additional upper level bedrooms, a new back door by the laundry room, and a newer hot water tank. Located within walking distance from Woodbine Elementary, St Jude School, Woodmont Playground, Woodbine Athletic Park, and only minutes from Fish Creek Provincial Park, Woodbine Square, Costco, the Calgary Ring Road, and loads of incoming developments. Don't miss out on your chance to call this amazing place home! Book your showing today!
Location
Province AB
County Calgary
Area Cal Zone S
Zoning R-C1
Direction NW
Rooms
Basement Finished, Full
Interior
Interior Features Breakfast Bar, Kitchen Island, Open Floorplan, Quartz Counters, Recessed Lighting, Storage
Heating Forced Air, Natural Gas
Cooling Central Air
Flooring Carpet, Hardwood, Vinyl
Fireplaces Number 1
Fireplaces Type Living Room, Wood Burning
Appliance Bar Fridge, Central Air Conditioner, Dishwasher, Dryer, Garage Control(s), Microwave, Oven, Range Hood, Refrigerator, Stove(s), Washer, Wine Refrigerator
Laundry Laundry Room
Exterior
Garage Double Garage Attached, Driveway, Heated Garage
Garage Spaces 2.0
Garage Description Double Garage Attached, Driveway, Heated Garage
Fence Fenced
Community Features Other, Park, Schools Nearby, Playground, Sidewalks, Street Lights, Tennis Court(s), Shopping Nearby
Roof Type Asphalt Shingle
Porch Deck
Lot Frontage 51.84
Total Parking Spaces 4
Building
Lot Description Back Yard, Garden, Landscaped, Street Lighting, Other
Building Description Brick,Vinyl Siding,Wood Frame, Two large sheds
Foundation Poured Concrete
Architectural Style 2 Storey
Level or Stories Two
Structure Type Brick,Vinyl Siding,Wood Frame
Others
Restrictions None Known
Tax ID 76411286
Ownership Private
Read Less Info
Want to know what your home might be worth? Contact us for a FREE valuation!

Our team is ready to help you sell your home for the highest possible price ASAP
GET MORE INFORMATION

Agent | License ID: LDKATOCAN






