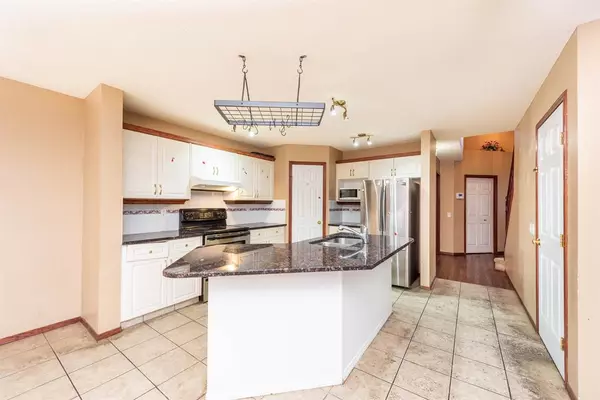$600,000
$600,000
For more information regarding the value of a property, please contact us for a free consultation.
4 Beds
4 Baths
2,118 SqFt
SOLD DATE : 04/03/2023
Key Details
Sold Price $600,000
Property Type Single Family Home
Sub Type Detached
Listing Status Sold
Purchase Type For Sale
Square Footage 2,118 sqft
Price per Sqft $283
Subdivision Douglasdale/Glen
MLS® Listing ID A2026385
Sold Date 04/03/23
Style 2 Storey
Bedrooms 4
Full Baths 3
Half Baths 1
Originating Board Calgary
Year Built 1997
Annual Tax Amount $3,646
Tax Year 2022
Lot Size 7,868 Sqft
Acres 0.18
Property Description
Open House: March 11th Saturday 12:00 PM to 3:00 PM. This walkout fully finished home has a lot of great features! The fact that it's located on a cul-de-sac with no neighbors behind it adds to its privacy and quietness. The large Pie shaped lot also provides plenty of space for outdoor activities and relaxation.
With 5 bedrooms and 3.5 bathrooms, this home has ample space for a large family or for those who like to host guests. The master bedroom with a walk-in closet and ensuite bathroom with a soaker tub is definitely a luxurious feature.
The upper level with two additional good-sized bedrooms and a full bathroom provides additional space for family or guests, while the main floor's living room with a electrical fireplace, dining room, and open kitchen make for a great entertaining space.
The walkout lower level with a large family room, 2 more bedrooms, and a full bathroom provide additional living space and privacy for family members or guests. Finally, the private yard is a great place to relax and enjoy the summer weather.
Overall, this fully finished walkout home in a quiet location with no neighbors behind it sounds like a great option for those looking for a spacious and private family home.
Location
Province AB
County Calgary
Area Cal Zone Se
Zoning R-C1
Direction SE
Rooms
Basement Finished, Walk-Out
Interior
Interior Features Chandelier, Granite Counters
Heating Mid Efficiency, Forced Air
Cooling None
Flooring Carpet, Ceramic Tile, Laminate
Fireplaces Number 1
Fireplaces Type Electric, Family Room
Appliance Dishwasher, Electric Stove, Range Hood, Refrigerator, Washer/Dryer
Laundry Laundry Room, Main Level
Exterior
Garage Double Garage Attached
Garage Spaces 4.0
Garage Description Double Garage Attached
Fence Fenced
Community Features Park, Schools Nearby, Playground, Shopping Nearby
Roof Type Pine Shake
Porch Deck
Lot Frontage 24.31
Exposure SE
Total Parking Spaces 4
Building
Lot Description Cul-De-Sac, No Neighbours Behind, Landscaped, Pie Shaped Lot
Foundation Poured Concrete
Architectural Style 2 Storey
Level or Stories Two
Structure Type Vinyl Siding,Wood Frame
Others
Restrictions None Known
Tax ID 76797865
Ownership Private
Read Less Info
Want to know what your home might be worth? Contact us for a FREE valuation!

Our team is ready to help you sell your home for the highest possible price ASAP
GET MORE INFORMATION

Agent | License ID: LDKATOCAN






