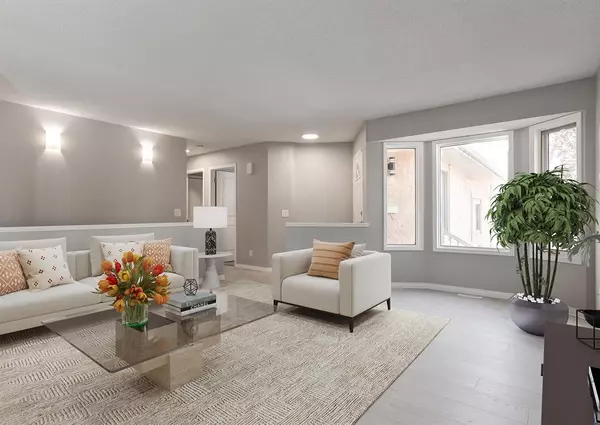$440,000
$449,000
2.0%For more information regarding the value of a property, please contact us for a free consultation.
3 Beds
3 Baths
1,206 SqFt
SOLD DATE : 04/03/2023
Key Details
Sold Price $440,000
Property Type Single Family Home
Sub Type Semi Detached (Half Duplex)
Listing Status Sold
Purchase Type For Sale
Square Footage 1,206 sqft
Price per Sqft $364
Subdivision High River Golf Course
MLS® Listing ID A2023173
Sold Date 04/03/23
Style Bungalow,Side by Side
Bedrooms 3
Full Baths 3
HOA Fees $145/mo
HOA Y/N 1
Originating Board Calgary
Year Built 1990
Annual Tax Amount $1,321
Tax Year 2022
Lot Size 7,045 Sqft
Acres 0.16
Property Description
Welcome to the Villas at Highwood! This fully renovated walkout bungalow with over 2,300 sq ft of livable space is perfectly situated on a quiet cup-de-sac, backing onto the High River Golf Course. Start your day bathed in sunlight with your east facing balcony, looking out at acres of green space! Beautifully updated by a pro, (no DIY'ing here!) including all new flooring, steel + wood railings, lighting, quartz countertops + porcelain tile throughout, faucets + hardware and stainless steel appliances. There is truly nothing for you to do here except to settle in and get to know your new neighbours!
Location
Province AB
County Foothills County
Zoning TND
Direction W
Rooms
Basement Finished, Walk-Out
Interior
Interior Features No Animal Home, No Smoking Home, Open Floorplan, Recessed Lighting, Storage, Sump Pump(s), Vinyl Windows
Heating Forced Air, Natural Gas
Cooling None
Flooring Carpet, Laminate, Tile
Fireplaces Number 1
Fireplaces Type Basement, Electric
Appliance Dishwasher, Electric Stove, Microwave, Oven, Refrigerator
Laundry Main Level
Exterior
Garage Concrete Driveway, Double Garage Attached
Garage Spaces 2.0
Garage Description Concrete Driveway, Double Garage Attached
Fence None
Community Features Golf, Schools Nearby, Sidewalks
Amenities Available Golf Course, Snow Removal
Roof Type Asphalt Shingle
Porch Deck, Porch
Lot Frontage 39.83
Exposure E
Total Parking Spaces 4
Building
Lot Description Back Yard, Backs on to Park/Green Space, Cul-De-Sac, Landscaped, On Golf Course, Pie Shaped Lot, Treed
Foundation Poured Concrete
Architectural Style Bungalow, Side by Side
Level or Stories One
Structure Type Wood Frame
Others
Restrictions None Known
Tax ID 77125693
Ownership Private
Read Less Info
Want to know what your home might be worth? Contact us for a FREE valuation!

Our team is ready to help you sell your home for the highest possible price ASAP
GET MORE INFORMATION

Agent | License ID: LDKATOCAN






