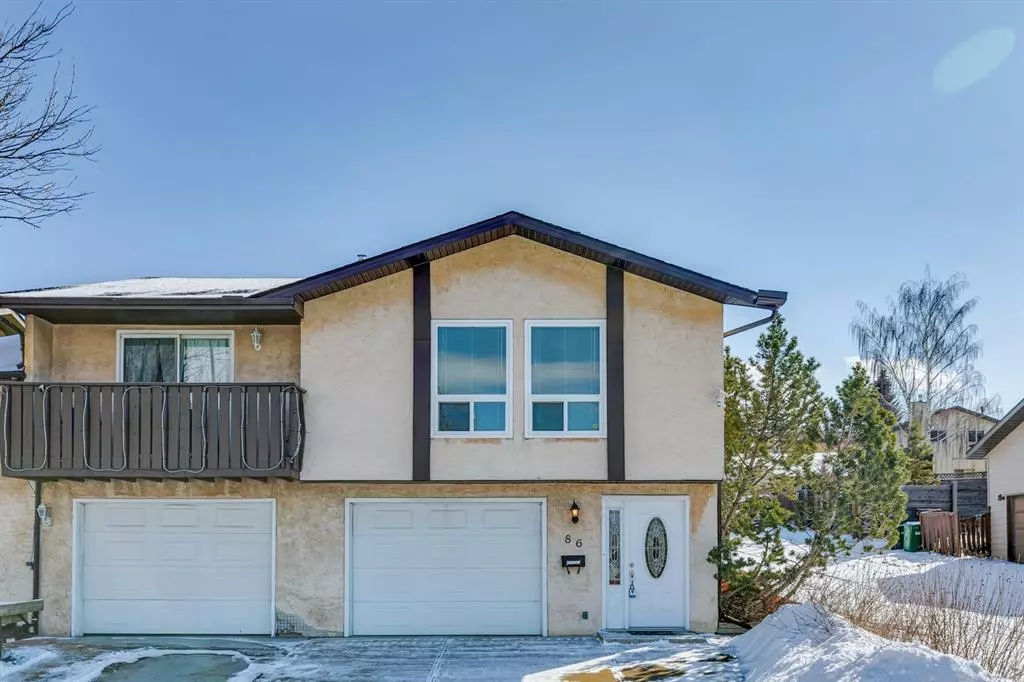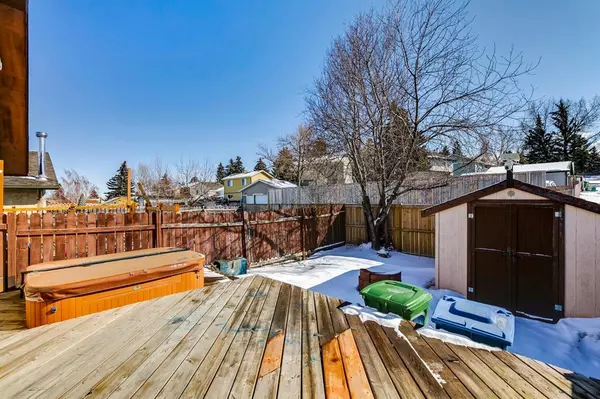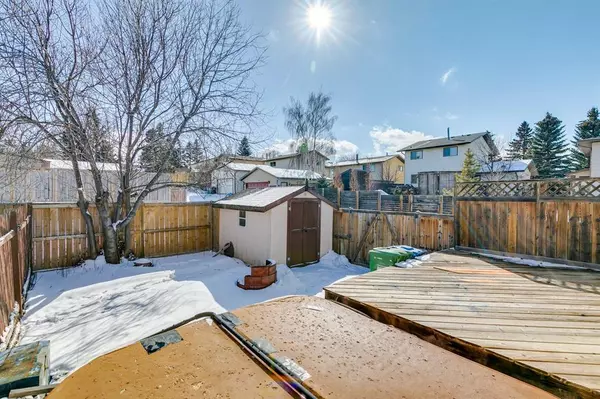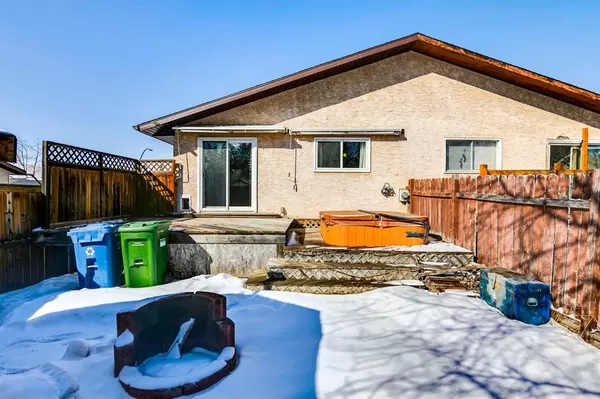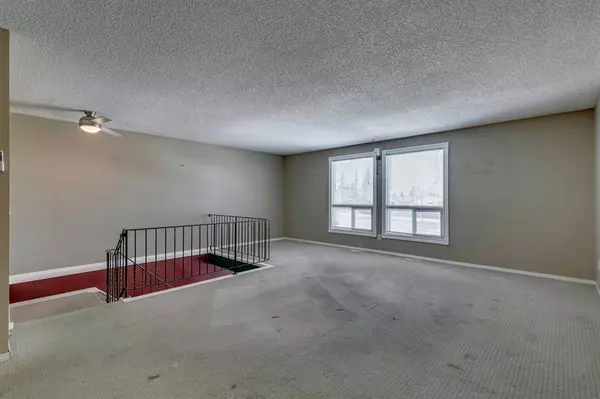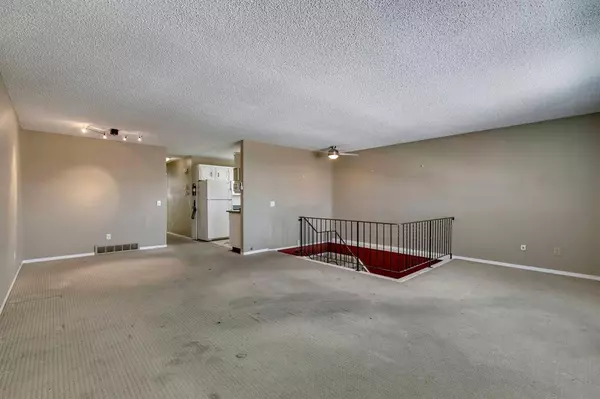$351,100
$260,000
35.0%For more information regarding the value of a property, please contact us for a free consultation.
3 Beds
2 Baths
1,046 SqFt
SOLD DATE : 04/03/2023
Key Details
Sold Price $351,100
Property Type Single Family Home
Sub Type Semi Detached (Half Duplex)
Listing Status Sold
Purchase Type For Sale
Square Footage 1,046 sqft
Price per Sqft $335
Subdivision Beddington Heights
MLS® Listing ID A2036171
Sold Date 04/03/23
Style Bungalow,Side by Side
Bedrooms 3
Full Baths 2
Originating Board Calgary
Year Built 1979
Annual Tax Amount $2,355
Tax Year 2022
Lot Size 2,744 Sqft
Acres 0.06
Property Description
If you are an INVESTOR or HOMEOWNER who is READY TO RENOVATE - now is your chance to own a 1046 sq ft, 3 bedroom home with a single attached garage. Open the front door and walk up the stairs into the large OPEN living / dining area. Huge OPPORTUNITY to create a bright and inviting space to entertain or unwind. The kitchen has a west facing window providing lots of NATURAL LIGHT. Whether you're looking to create a contemporary look or something more traditional, there are plenty of way to create a beautiful modern kitchen. The primary bedroom offers a walkthrough closet and 3-piece ensuite. 2 additional bedrooms, one of which features sliding doors out to the back SOUTH deck. 4-piece main bathroom. The lower level has ENDLESS POSSIBILITIES and is just waiting for your vision! Desirable SOUTH FACING backyard is fully fenced with a back alley and no neighbours on the west side. Quick access to Beddington Trail, Stoney and Deerfoot. 15 min drive to airport. 20 min drive to downtown. Close to neighbourhood schools, Beddington Towne Centre and Nose Hill Park. Don’t miss this opportunity. PROPERTY BEING SOLD "AS IS"
Location
Province AB
County Calgary
Area Cal Zone N
Zoning R-C2
Direction N
Rooms
Basement Full, Unfinished
Interior
Interior Features See Remarks
Heating Forced Air, Natural Gas
Cooling None
Flooring Carpet, Laminate, Tile
Appliance Dishwasher, Dryer, Electric Stove, Range Hood, Refrigerator, Washer
Laundry In Basement
Exterior
Garage Single Garage Attached
Garage Spaces 1.0
Garage Description Single Garage Attached
Fence Fenced
Community Features Park, Schools Nearby, Playground, Shopping Nearby
Roof Type Asphalt
Porch See Remarks
Lot Frontage 7.61
Exposure NW
Total Parking Spaces 2
Building
Lot Description Back Lane, Back Yard, Corner Lot
Foundation Poured Concrete
Architectural Style Bungalow, Side by Side
Level or Stories One
Structure Type Stucco,Wood Frame
Others
Restrictions None Known
Tax ID 76486751
Ownership Private
Read Less Info
Want to know what your home might be worth? Contact us for a FREE valuation!

Our team is ready to help you sell your home for the highest possible price ASAP
GET MORE INFORMATION

Agent | License ID: LDKATOCAN

