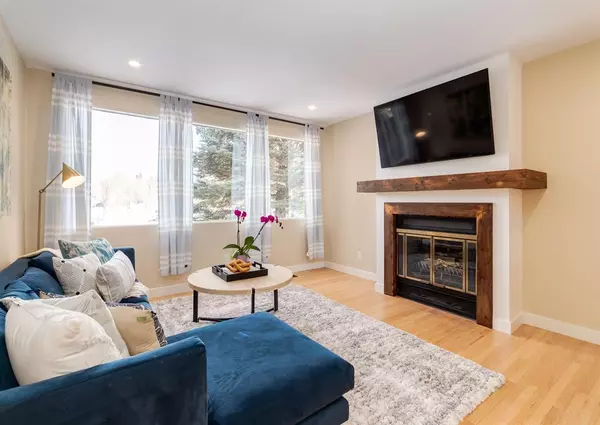$830,000
$824,900
0.6%For more information regarding the value of a property, please contact us for a free consultation.
4 Beds
3 Baths
1,400 SqFt
SOLD DATE : 04/03/2023
Key Details
Sold Price $830,000
Property Type Single Family Home
Sub Type Detached
Listing Status Sold
Purchase Type For Sale
Square Footage 1,400 sqft
Price per Sqft $592
Subdivision Glendale
MLS® Listing ID A2035044
Sold Date 04/03/23
Style Bungalow
Bedrooms 4
Full Baths 3
Originating Board Calgary
Year Built 1959
Annual Tax Amount $4,003
Tax Year 2022
Lot Size 7,567 Sqft
Acres 0.17
Property Description
Nestled on a peaceful greenspace on one of the most desired streets in Glendale, this unique home features stunning high-end renovations, an enormous pie shaped lot with a west facing backyard, is a short commute to downtown, and is walking distance to multiple highly rated school. Featuring 4 bedrooms, 3 full bathrooms, a gorgeous full ensuite bathroom, and a gigantic pie shaped lot, this home elevates above the others and leaves nothing to be desired. Stylish renovations meet old world character in this one of a kind bungalow that offers so much that the average bungalow simply cannot. You enter through a front mud room which is alive with natural light, provides ample storage for a larger family and bench seating. The living room features a rustic wood burning fireplace with intricate wood surround and mantel to keep you cozy in the winter, a large walk through dining room with added storage and a skylight, pantry space, and a coffee bar. The open concept kitchen overlooks your giant backyard and showcases a complete renovation including all new white cabinets, bar seating, quartz countertops, pot and pendant lighting, gas cooktop, double ovens, and beamed ceiling that create a charming ambiance, and adding depth and character to the space. The impressive kitchen opens to your expansive, landscaped west-facing backyard that is bathed in sunshine, boasting lush greenery for activities, and a massive deck space for entertaining and relaxation. The main floor hosts your master retreat with a built-in walk-in closet and fully renovated ensuite bathroom. Upstairs is finished with 2 kid's bedrooms, and an additional full bathroom kids and guests. The basement level includes a fourth large bedroom, a third remodelled bathroom with gigantic tub/shower and storage, space for a gym/home office, as well as a media room, play room, and tons of storage. This home features an abundance of upgrades including built-in speakers throughout, central A/C, a new high efficiency furnace, on demand hot water, a metal roof, all new plumbing and electrical systems, and a large double garage from 2011. This distinctive home provides easy access to downtown, 17th Avenue, the LRT, ring road, and the mountains. Mere steps from a Spanish bi-lingual elementary school, and located on a tranquil greenspace, walking distance to Optimist Park, Turtle Hill Park, pre-schools, day homes, and other top rated schools, this location can’t be surpassed. Don’t miss out on this incredible opportunity to buy in one of Calgary’s top neighborhoods.
Location
Province AB
County Calgary
Area Cal Zone W
Zoning R-C1
Direction E
Rooms
Basement Finished, Full
Interior
Interior Features Beamed Ceilings, Built-in Features, Closet Organizers, High Ceilings, Kitchen Island, No Smoking Home, Open Floorplan, Pantry, Quartz Counters, Recessed Lighting, Skylight(s), Storage, Vinyl Windows, Walk-In Closet(s), Wired for Sound
Heating Forced Air
Cooling Central Air
Flooring Carpet, Hardwood, Tile
Fireplaces Number 1
Fireplaces Type Living Room, Mantle, Wood Burning
Appliance Central Air Conditioner, Dishwasher, Double Oven, Dryer, Gas Cooktop, Refrigerator, Tankless Water Heater, Washer, Window Coverings
Laundry In Basement, Lower Level
Exterior
Garage Double Garage Detached
Garage Spaces 2.0
Garage Description Double Garage Detached
Fence Fenced
Community Features Park, Schools Nearby, Playground, Sidewalks, Street Lights, Tennis Court(s), Shopping Nearby
Roof Type Metal
Porch Deck
Lot Frontage 40.42
Total Parking Spaces 2
Building
Lot Description Back Lane, Back Yard, Front Yard, Lawn, Landscaped, Level, Pie Shaped Lot, Private
Foundation Poured Concrete
Architectural Style Bungalow
Level or Stories One
Structure Type Brick,Wood Frame
Others
Restrictions None Known
Tax ID 76415216
Ownership Private
Read Less Info
Want to know what your home might be worth? Contact us for a FREE valuation!

Our team is ready to help you sell your home for the highest possible price ASAP
GET MORE INFORMATION

Agent | License ID: LDKATOCAN






