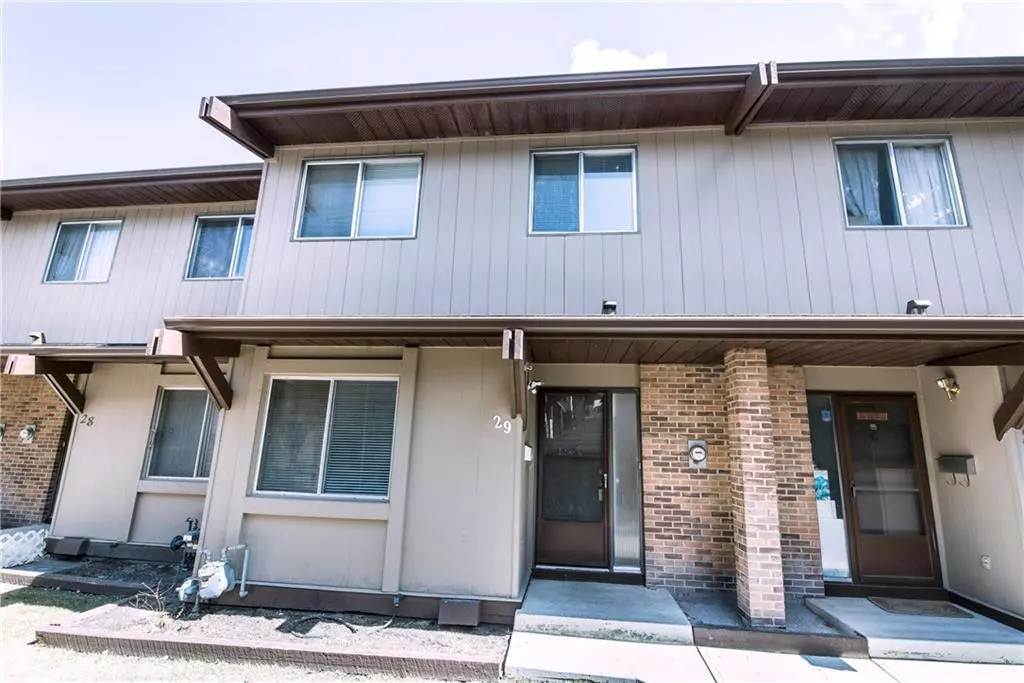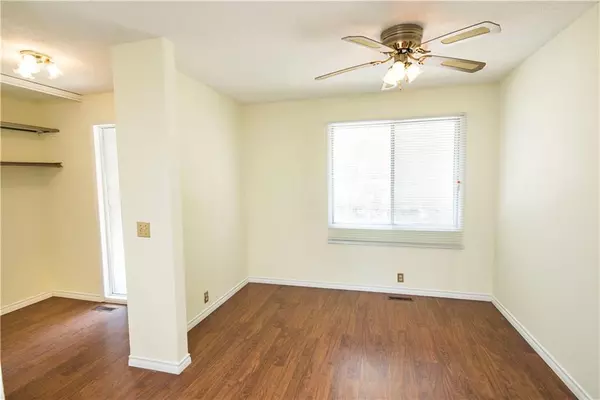$292,000
$299,000
2.3%For more information regarding the value of a property, please contact us for a free consultation.
3 Beds
2 Baths
1,030 SqFt
SOLD DATE : 04/03/2023
Key Details
Sold Price $292,000
Property Type Townhouse
Sub Type Row/Townhouse
Listing Status Sold
Purchase Type For Sale
Square Footage 1,030 sqft
Price per Sqft $283
Subdivision Huntington Hills
MLS® Listing ID A2027028
Sold Date 04/03/23
Style 2 Storey
Bedrooms 3
Full Baths 1
Half Baths 1
Condo Fees $281
Originating Board Calgary
Year Built 1977
Annual Tax Amount $1,508
Tax Year 2022
Lot Size 1 Sqft
Property Description
Back on market due to financing! Great Value Walkout Basement townhome has a total 1500 sqft living space located in a desirable community. Views to the east to enjoy the sunrise from private balcony and living room with large patio doors leading onto a spacious deck. Upstairs are 3 bedrooms all generous sizes with large closets and the 4pc bathroom, the mst bedrm also enjoys the east views.The walkout level features a large rec room, den, shower and sink. The backyard is fully fenced and private. This is a very convenient location close to all level grade schools, shopping & transits, with a direct bus to downtown for an easy commute. The condo board is in great shape with a healthy reserve fund still after replacing the roofs, down spouts, painting the exterior and replacing the dura decking. Pictures were taken 2 years after fully renovated!
Location
Province AB
County Calgary
Area Cal Zone N
Zoning M-CG d44
Direction W
Rooms
Basement Finished, Walk-Out
Interior
Interior Features No Animal Home, No Smoking Home
Heating Forced Air, Natural Gas
Cooling None
Flooring Laminate
Appliance Dryer, Electric Stove, Range Hood, Refrigerator, Washer, Window Coverings
Laundry In Basement
Exterior
Garage Assigned, Stall
Garage Description Assigned, Stall
Fence Fenced
Community Features Playground
Amenities Available Racquet Courts, Visitor Parking
Roof Type Asphalt Shingle
Porch Enclosed, Patio
Exposure W
Total Parking Spaces 1
Building
Lot Description Back Lane, Views
Foundation Poured Concrete
Water Public
Architectural Style 2 Storey
Level or Stories Two
Structure Type Wood Frame,Wood Siding
Others
HOA Fee Include Common Area Maintenance,Insurance,Parking,Professional Management,Reserve Fund Contributions,Snow Removal
Restrictions Board Approval
Tax ID 76487464
Ownership Private
Pets Description Call, Yes
Read Less Info
Want to know what your home might be worth? Contact us for a FREE valuation!

Our team is ready to help you sell your home for the highest possible price ASAP
GET MORE INFORMATION

Agent | License ID: LDKATOCAN






