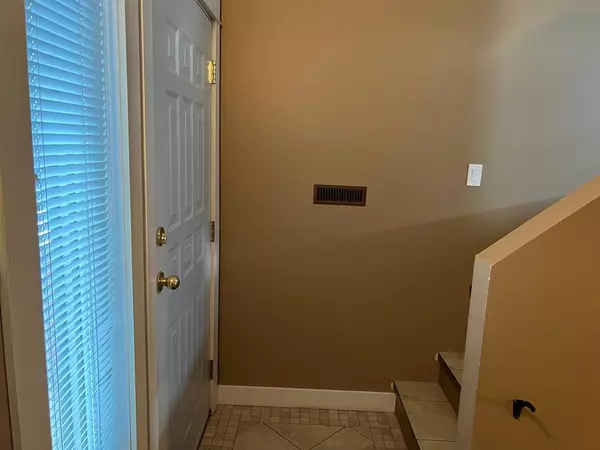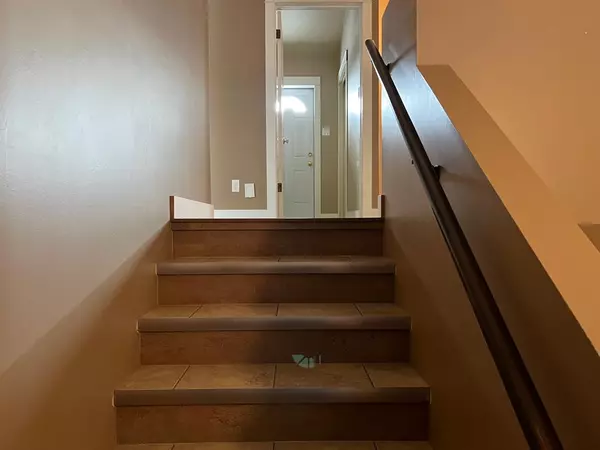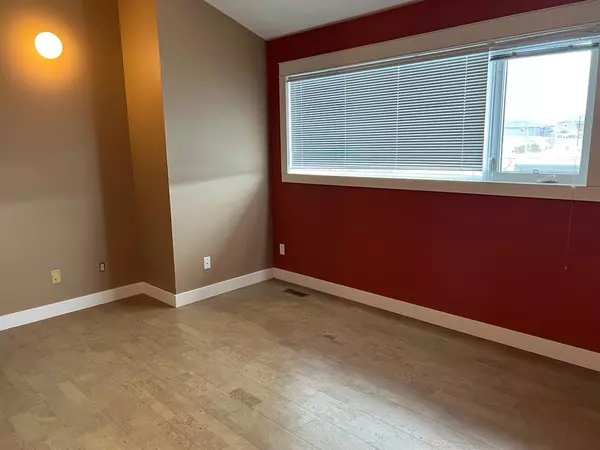$275,000
$284,900
3.5%For more information regarding the value of a property, please contact us for a free consultation.
3 Beds
2 Baths
842 SqFt
SOLD DATE : 04/03/2023
Key Details
Sold Price $275,000
Property Type Single Family Home
Sub Type Detached
Listing Status Sold
Purchase Type For Sale
Square Footage 842 sqft
Price per Sqft $326
Subdivision Varsity Village
MLS® Listing ID A2012277
Sold Date 04/03/23
Style Bi-Level
Bedrooms 3
Full Baths 1
Half Baths 1
Originating Board Lethbridge and District
Year Built 1983
Annual Tax Amount $2,836
Tax Year 2022
Lot Size 0.272 Acres
Acres 0.27
Property Description
A fantastic starter home for a family who would like to be close to the Crossings, Rec Centre, Schools and shopping! You will appreciate the more recently updated kitchen which offers lots of storage space and is family functional, a nice sized living room to gather and enjoy one another's company, plus an office and 1/2 bath all on the main floor. Downstairs you will love that you can all sleep on the same level, with 3 bedrooms down and a nicely renovated 4 pc bath. Laundry is also located downstairs so no need to haul everything up/down the stairs multiple times. If you are looking for a large yard, some garage space AND with a budget for under $300K, this could be the house for you!
Location
Province AB
County Lethbridge
Zoning R-LB
Direction NE
Rooms
Basement Finished, Full
Interior
Interior Features No Smoking Home
Heating Forced Air
Cooling None
Flooring Carpet, Cork
Appliance Dishwasher, Dryer, Electric Stove, Microwave, Refrigerator, Washer
Laundry In Basement
Exterior
Garage Single Garage Attached
Garage Spaces 1.0
Garage Description Single Garage Attached
Fence Fenced
Community Features Park, Schools Nearby, Playground, Pool, Sidewalks, Street Lights, Shopping Nearby
Roof Type Asphalt Shingle
Porch Deck
Lot Frontage 71.0
Total Parking Spaces 2
Building
Lot Description Landscaped
Foundation Wood
Architectural Style Bi-Level
Level or Stories Bi-Level
Structure Type Stucco
Others
Restrictions None Known
Tax ID 75847191
Ownership Assign. Of Contract
Read Less Info
Want to know what your home might be worth? Contact us for a FREE valuation!

Our team is ready to help you sell your home for the highest possible price ASAP
GET MORE INFORMATION

Agent | License ID: LDKATOCAN






