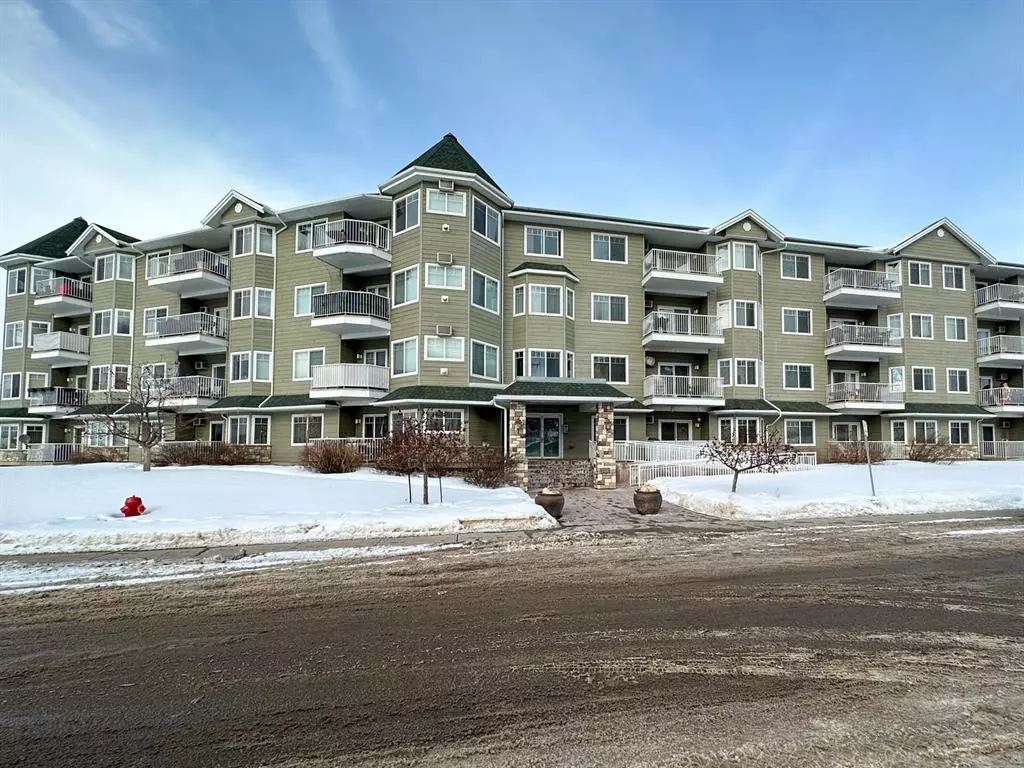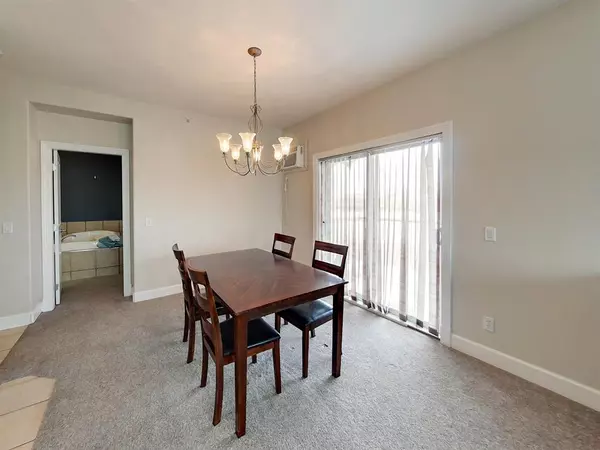$165,000
$179,900
8.3%For more information regarding the value of a property, please contact us for a free consultation.
2 Beds
2 Baths
1,182 SqFt
SOLD DATE : 04/03/2023
Key Details
Sold Price $165,000
Property Type Condo
Sub Type Apartment
Listing Status Sold
Purchase Type For Sale
Square Footage 1,182 sqft
Price per Sqft $139
Subdivision Downtown
MLS® Listing ID A2032547
Sold Date 04/03/23
Style Apartment
Bedrooms 2
Full Baths 2
Condo Fees $745/mo
Originating Board Fort McMurray
Year Built 2001
Annual Tax Amount $687
Tax Year 2022
Property Description
TOP FLOOR! CORNER UNIT! THE VIEW! This spacious condo offer 2 bedrooms and 2 full bathrooms. The master bedroom offers a one of kind en suite bathroom that comes with a stand up shower a jetted tub, and plenty of closet space. The kitchen offers an eat up bar, and plenty of counter and cabinet space. Enjoy the dining area that sits off the kitchen as it is sure to have enough room for the entire family. The incredible living room sits off the dining area and offers a Turret ceiling. This condo comes with a home office that is open to the rest of the unit. Additional features include a balcony with a great view of the Snye, in suite laundry, in floor heat, and 1 underground heated parking stall (409). Call now to book your personal showing.
Location
Province AB
County Wood Buffalo
Area Fm Southeast
Zoning CBD1
Direction NE
Interior
Interior Features Elevator, Jetted Tub
Heating In Floor, Natural Gas
Cooling None
Flooring Carpet, Ceramic Tile
Fireplaces Number 1
Fireplaces Type Gas
Appliance Dishwasher, Electric Oven, Microwave Hood Fan, Refrigerator
Laundry In Unit
Exterior
Garage Stall, Underground
Garage Description Stall, Underground
Community Features Schools Nearby
Amenities Available None
Porch Balcony(s)
Exposure NE
Total Parking Spaces 1
Building
Story 4
Foundation Poured Concrete
Architectural Style Apartment
Level or Stories Single Level Unit
Structure Type Concrete
Others
HOA Fee Include Heat,Snow Removal,Trash,Water
Restrictions Condo/Strata Approval
Tax ID 76152771
Ownership Private
Pets Description Restrictions
Read Less Info
Want to know what your home might be worth? Contact us for a FREE valuation!

Our team is ready to help you sell your home for the highest possible price ASAP
GET MORE INFORMATION

Agent | License ID: LDKATOCAN






