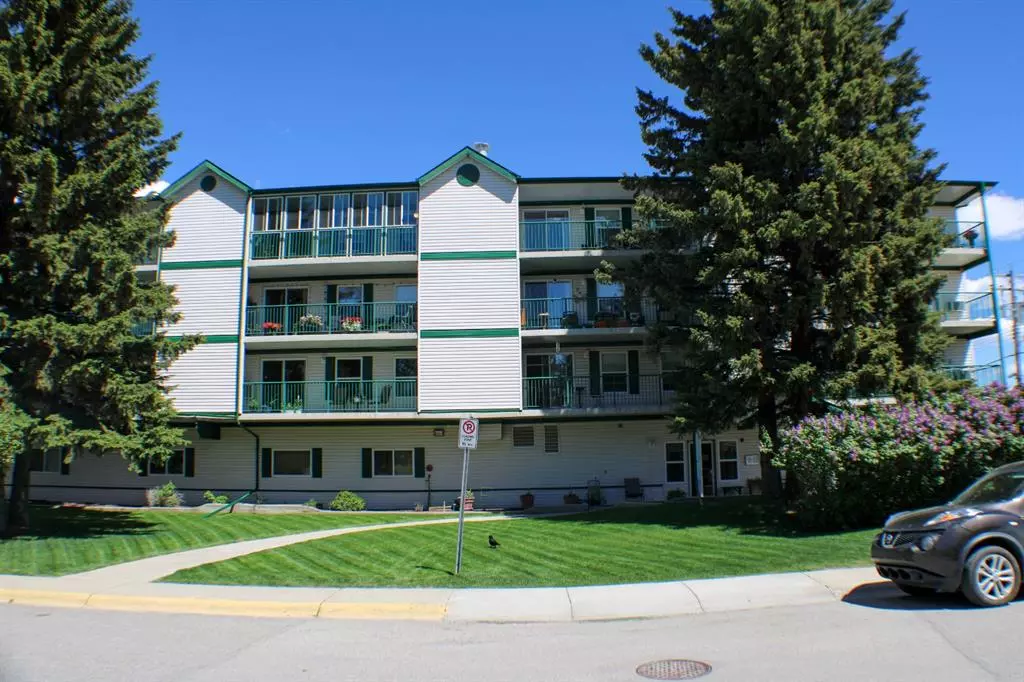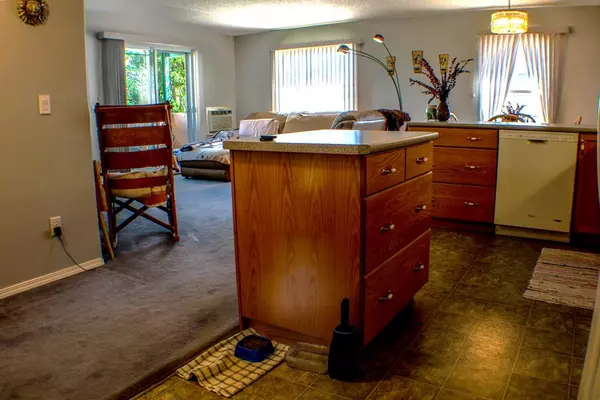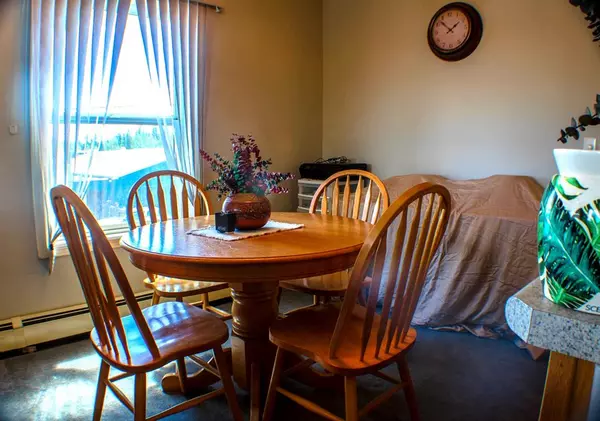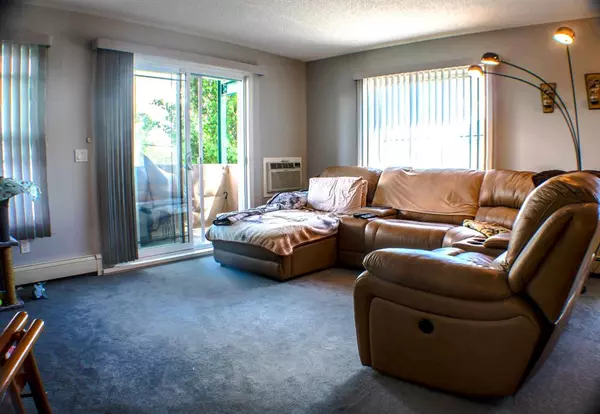$189,000
$211,700
10.7%For more information regarding the value of a property, please contact us for a free consultation.
2 Beds
2 Baths
1,000 SqFt
SOLD DATE : 04/02/2023
Key Details
Sold Price $189,000
Property Type Condo
Sub Type Apartment
Listing Status Sold
Purchase Type For Sale
Square Footage 1,000 sqft
Price per Sqft $189
MLS® Listing ID A1228371
Sold Date 04/02/23
Style Apartment
Bedrooms 2
Full Baths 2
Condo Fees $418/mo
Originating Board Calgary
Year Built 2005
Annual Tax Amount $1,159
Tax Year 2022
Property Description
Price adjustment with this great opportunity to enjoy the good life in beautiful Sundre. This 1000sqp, 2 bedroom, 2 full bathroom condominium has an east facing deck for your morning coffee/tea enjoyment. Walking distance to everything you need from post office to groceries. You won't need to pay for gas as your vehicle is kept safe in a heated garage. If you like a little companionship, there's a common meeting room for coffee/tea & chats , a games room and a fitness area. Condo fees $418.53/month. Sundre is a vibrant community with all the amenities, recreation and activities you can want. Come check out the good life you deserve.
Location
Province AB
County Mountain View County
Zoning R2
Direction E
Interior
Interior Features Ceiling Fan(s), Kitchen Island, Laminate Counters, Storage, Vinyl Windows
Heating Baseboard, Boiler, Hot Water
Cooling Sep. HVAC Units
Flooring Carpet, Linoleum
Appliance Dishwasher, Electric Stove, Microwave Hood Fan, Refrigerator
Laundry In Unit, Laundry Room
Exterior
Garage Alley Access, Assigned, Garage Door Opener, Heated Garage, Single Garage Attached, Workshop in Garage
Garage Spaces 1.0
Garage Description Alley Access, Assigned, Garage Door Opener, Heated Garage, Single Garage Attached, Workshop in Garage
Community Features Sidewalks, Street Lights, Shopping Nearby
Amenities Available Clubhouse, Elevator(s), Fitness Center, Parking, Secured Parking, Storage, Visitor Parking, Workshop
Roof Type Asphalt Shingle
Porch Balcony(s)
Exposure E
Total Parking Spaces 1
Building
Story 4
Architectural Style Apartment
Level or Stories Multi Level Unit
Structure Type Vinyl Siding,Wood Frame
Others
HOA Fee Include Common Area Maintenance,Heat,Maintenance Grounds,Parking,Reserve Fund Contributions,Sewer,Snow Removal,Trash,Water
Restrictions Adult Living,Pet Restrictions or Board approval Required
Tax ID 57519731
Ownership Private
Pets Description Restrictions
Read Less Info
Want to know what your home might be worth? Contact us for a FREE valuation!

Our team is ready to help you sell your home for the highest possible price ASAP
GET MORE INFORMATION

Agent | License ID: LDKATOCAN






