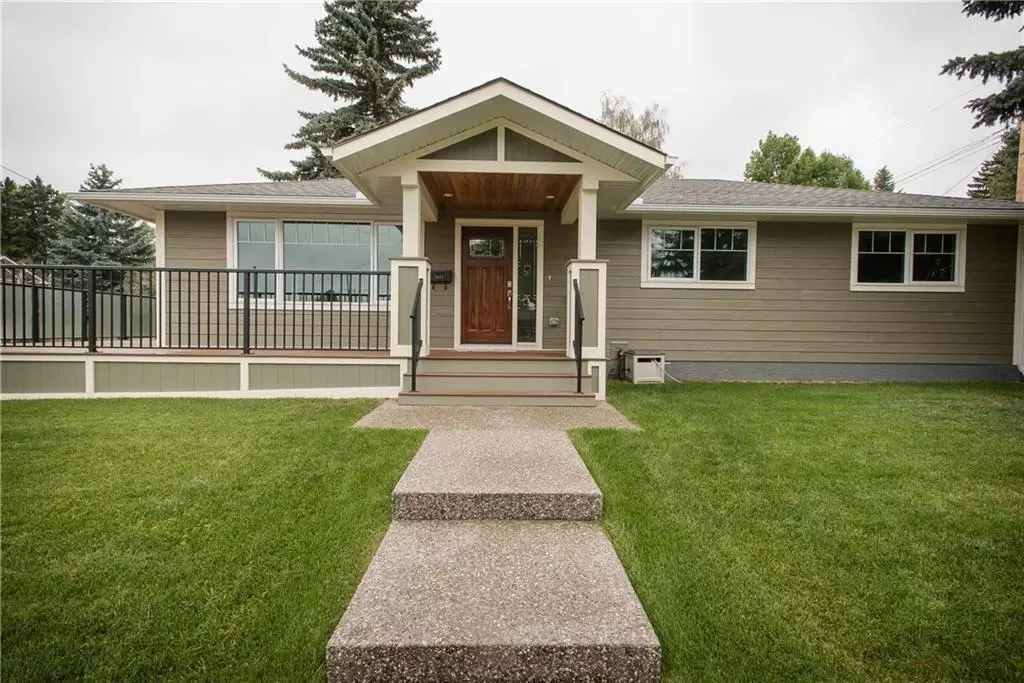$830,000
$799,900
3.8%For more information regarding the value of a property, please contact us for a free consultation.
4 Beds
3 Baths
1,183 SqFt
SOLD DATE : 04/02/2023
Key Details
Sold Price $830,000
Property Type Single Family Home
Sub Type Detached
Listing Status Sold
Purchase Type For Sale
Square Footage 1,183 sqft
Price per Sqft $701
Subdivision Glendale
MLS® Listing ID A2036025
Sold Date 04/02/23
Style Bungalow
Bedrooms 4
Full Baths 3
Originating Board Calgary
Year Built 1954
Annual Tax Amount $5,037
Tax Year 2022
Lot Size 5,974 Sqft
Acres 0.14
Property Description
Extensively renovated bungalow on a corner lot. This home has had everything done to the highest standards. Completely redone inside and out . New HVAC, irrigation system, alarm system, electrical, plumbing, roof shingles, windows, doors, exterior composite siding, insulation, drywall, millwork, flooring, lighting, paint, top of the line appliances, laundry room with loads of cabinets and granite countertop with a sink, extensive wrap around decking, walkways and driveway with exposed aggregate, landscaping , fencing and oversized double detached garage. The kitchen has custom cabinets and granite, the 3 baths have high end fixtures and all have in floor heat and granite. Two good sized bedrooms up and the master has a walk-in closet and 4pc ensuite . Two large bedrooms down and fully developed to the same superior standards as the main floor. amazing location, close to the LRT, Westbrook Mall, schools and all the great things 17 Ave SW has to offer. Book your appointment to view today!
Location
Province AB
County Calgary
Area Cal Zone W
Zoning R-C1
Direction E
Rooms
Basement Finished, Full
Interior
Interior Features Granite Counters, Kitchen Island, No Smoking Home, Vinyl Windows
Heating Forced Air, Natural Gas
Cooling Central Air
Flooring Hardwood
Appliance Central Air Conditioner, Dishwasher, Dryer, Electric Stove, Garage Control(s), Garburator, Refrigerator, Washer
Laundry In Basement
Exterior
Garage Double Garage Detached
Garage Spaces 2.0
Garage Description Double Garage Detached
Fence Fenced
Community Features Golf, Schools Nearby, Playground, Pool, Sidewalks, Shopping Nearby
Roof Type Asphalt Shingle
Porch Deck, Wrap Around
Lot Frontage 75.79
Total Parking Spaces 4
Building
Lot Description Corner Lot, Low Maintenance Landscape, Irregular Lot
Foundation Poured Concrete
Architectural Style Bungalow
Level or Stories One
Structure Type Composite Siding
Others
Restrictions None Known
Tax ID 76338424
Ownership Private
Read Less Info
Want to know what your home might be worth? Contact us for a FREE valuation!

Our team is ready to help you sell your home for the highest possible price ASAP
GET MORE INFORMATION

Agent | License ID: LDKATOCAN






