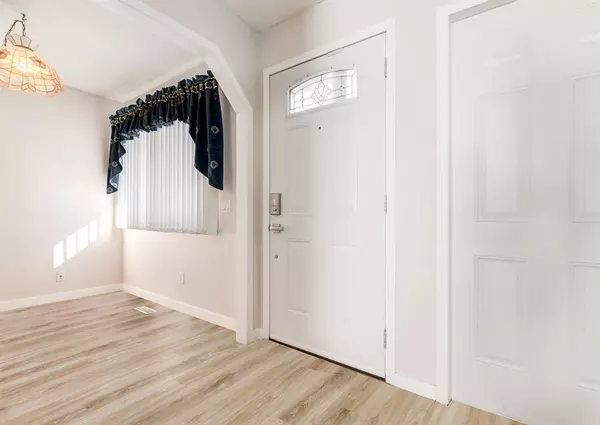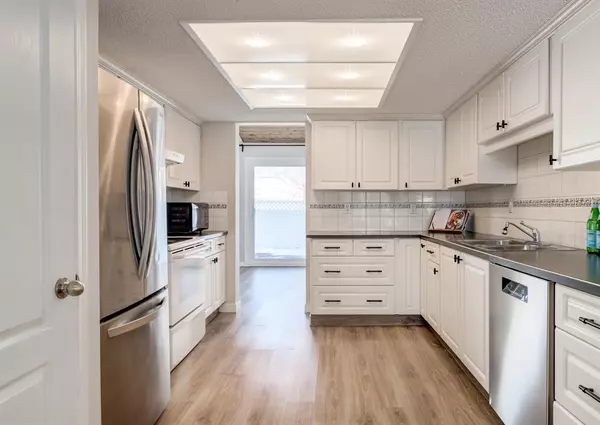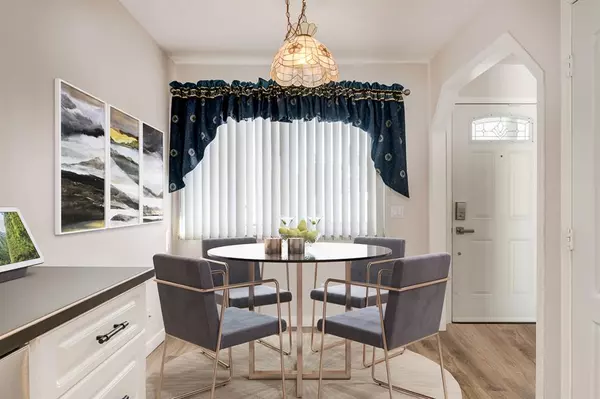$385,000
$339,900
13.3%For more information regarding the value of a property, please contact us for a free consultation.
3 Beds
3 Baths
1,588 SqFt
SOLD DATE : 04/01/2023
Key Details
Sold Price $385,000
Property Type Townhouse
Sub Type Row/Townhouse
Listing Status Sold
Purchase Type For Sale
Square Footage 1,588 sqft
Price per Sqft $242
Subdivision Thorncliffe
MLS® Listing ID A2033507
Sold Date 04/01/23
Style 2 Storey
Bedrooms 3
Full Baths 2
Half Baths 1
Condo Fees $477
Originating Board Calgary
Year Built 1976
Annual Tax Amount $1,708
Tax Year 2022
Property Description
Welcome to this beautifully updated townhouse located in the desirable community of Thorncliffe! As soon as you step inside, you'll be impressed by the stylish and tasteful finishes that flow throughout the home. The main level features an open-concept living and dining area with large windows that allow plenty of natural light to flood the space. You’ll adore the ambiance created by the cozy gas fireplace. The dining area boasts a stunning vaulted ceiling, creating a sense of grandeur and openness. The kitchen features stainless steel appliances, updated cabinetry, and a charming breakfast nook. It's the perfect place to cook up a storm or entertain guests while they relax in the adjacent living room. Upstairs, you'll find three bedrooms with ample closet space and plenty of natural light. The grand and spacious primary bedroom would be a great fit for a California King size bed with room to spare. Finished off with plenty of closet space & 4-pc ensuite bathroom. There’s also another full bathroom on this level for the other two bedrooms to share. Other notable features include a partially finished basement awaiting a few final touches. The space is perfect for a home office, gym, or additional living space. The backyard is fully fenced, providing privacy and security for your family and pets. There's also a large deck off the dining area, which is perfect for outdoor dining or entertaining. Enjoy views of Nose Hill Park while taking in the evening sunset. To top it all off this beautiful home comes with a single attached garage PLUS exclusive use parking stall right at your door! Plenty of visitor parking close by. Additional updates include replacement of most windows (2020), new vinyl plank flooring/carpet/paint (2020), new ceiling fans in secondary bedrooms (2021), furnace (2008), hot water tank (2015), Hardie board siding (2014/2015), roof replacement (2012) and newer vinyl fencing. The community of Thorncliffe is highly sought-after for its convenient location, proximity to schools, and abundance of amenities. You'll have easy access to Nose Hill Park, Egert’s Park (with off-leash dog area), shopping, restaurants, and convenient access to Deerfoot Trail. Don't miss out on the opportunity to make this stunning townhouse your new home!
Location
Province AB
County Calgary
Area Cal Zone N
Zoning M-C1 d75
Direction SE
Rooms
Basement Full, Partially Finished
Interior
Interior Features Beamed Ceilings, Ceiling Fan(s), Central Vacuum, High Ceilings, No Animal Home, No Smoking Home, Pantry, Storage, Vaulted Ceiling(s), Vinyl Windows
Heating Forced Air
Cooling None
Flooring Carpet, Vinyl Plank
Fireplaces Number 1
Fireplaces Type Brick Facing, Gas, Living Room
Appliance Dishwasher, Dryer, Electric Range, Garage Control(s), Microwave, Range Hood, Refrigerator, Washer, Window Coverings
Laundry In Basement
Exterior
Garage Single Garage Attached
Garage Spaces 1.0
Garage Description Single Garage Attached
Fence Fenced
Community Features Park, Playground, Schools Nearby, Shopping Nearby, Sidewalks, Street Lights
Amenities Available Visitor Parking
Roof Type Asphalt Shingle
Porch Deck
Exposure SE
Total Parking Spaces 2
Building
Lot Description Back Yard, Backs on to Park/Green Space, Private
Foundation Poured Concrete
Architectural Style 2 Storey
Level or Stories Two
Structure Type Brick,Cement Fiber Board,Stucco,Wood Frame
Others
HOA Fee Include Common Area Maintenance,Insurance,Maintenance Grounds,Professional Management,Reserve Fund Contributions,Snow Removal
Restrictions Pet Restrictions or Board approval Required,Pets Allowed
Tax ID 76678104
Ownership Power of Attorney,Probate
Pets Description Restrictions
Read Less Info
Want to know what your home might be worth? Contact us for a FREE valuation!

Our team is ready to help you sell your home for the highest possible price ASAP
GET MORE INFORMATION

Agent | License ID: LDKATOCAN






