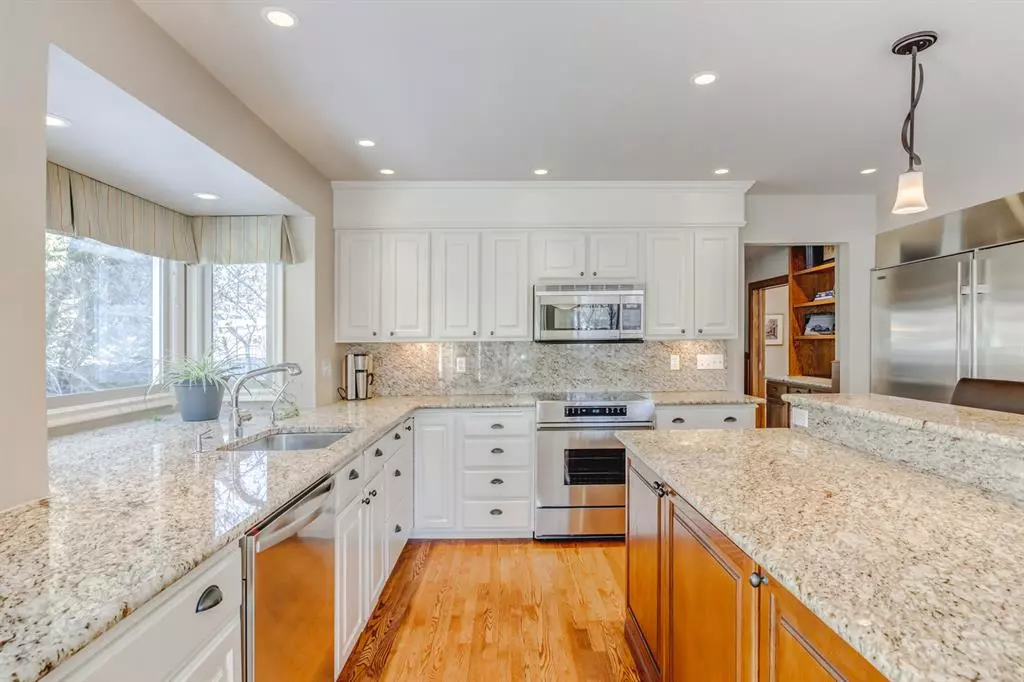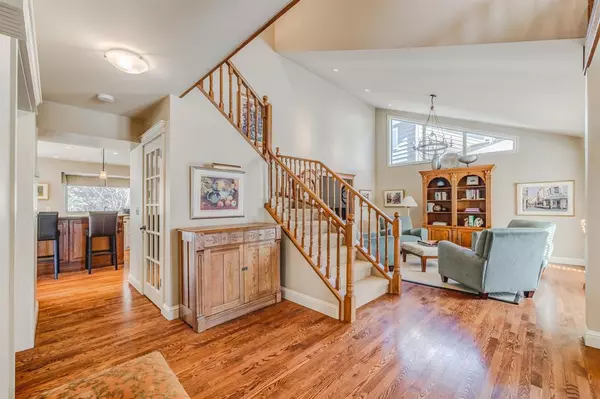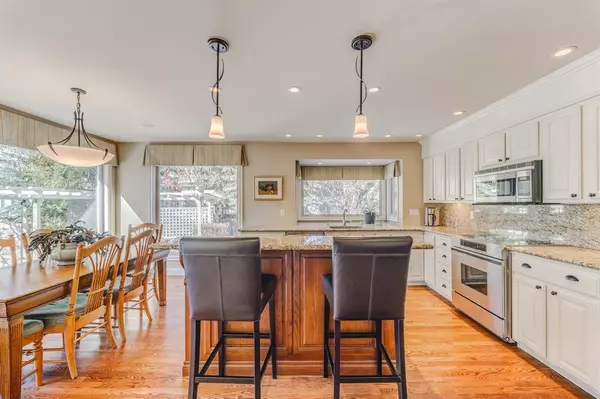$975,000
$975,000
For more information regarding the value of a property, please contact us for a free consultation.
5 Beds
4 Baths
2,574 SqFt
SOLD DATE : 04/01/2023
Key Details
Sold Price $975,000
Property Type Single Family Home
Sub Type Detached
Listing Status Sold
Purchase Type For Sale
Square Footage 2,574 sqft
Price per Sqft $378
Subdivision Woodbine
MLS® Listing ID A2035336
Sold Date 04/01/23
Style 2 Storey
Bedrooms 5
Full Baths 3
Half Baths 1
Originating Board Calgary
Year Built 1984
Annual Tax Amount $4,164
Tax Year 2022
Lot Size 7,028 Sqft
Acres 0.16
Property Description
Welcome to 444 Woodhaven Place SW, a stunning property featuring professionally designed interior spaces with traditional details and unique storage throughout. As you enter the inviting front door foyer, you are greeted with natural lighting and hardwood flooring.
The kitchen is a chef's dream, boasting Sub-Zero built-in 36” Refrigerator and 36” Freezer with Stainless Steel bulkhead, Dacor Electric Range, Dacor over-range microwave, Miele dishwasher, and a reverse osmosis water purification system. With professionally finished cabinetry, granite countertops, and a matching backsplash in the family room and ½-bath, this kitchen is both elegant and functional. The kitchen also features custom oak island with granite countertop, pantry cupboards with pull-out drawers, glass door display with puck lighting, and ceiling speakers connected to home theatre sound system.
The family room features a natural gas insert fireplace and French pocket doors with clear glass panes to the living room. The living room boasts an 18-foot vaulted ceiling, large clerestory window, and east-facing bay window that bring in abundant natural light. The dining room is a large formal space with two south-facing windows and wall speakers connected to the sound system.
The principal bedroom dressing room includes cabinets for shoes and accessories, specialized clothes hanging fixtures, laundry drawers, and a full-length mirror. The upper floor has custom storage designs in all closets and a large linen closet. The basement level includes a very large seasonal clothing/gear/luggage storage room off the gym and under-stair storage crawl space, as well as a partially-insulated cold room behind the basement bar.
Updates to the property include custom Hunter Douglas Duette and Silhouette up/down blinds, custom-built wall unit in the finished basement, two Lennox High Efficiency furnaces, two Bradford White 40 US gallon water heaters, a water softener and utility sink, and CAT-5 internet cabling throughout the property.
The landscaping is professionally designed both front and back with a feature front garden installed in 2019 and a south-facing rear side yard patio, deck, and garden. Mature trees provide privacy, shade, and winter interest, while low-voltage accent lighting on deck steps, on pergola, and along patio perimeter show off the garden in the evening. The property also includes an in-ground Regency Irrigation landscape irrigation system and a large storage shed with cedar shake roof and lattice for garden and sports equipment storage.
Finally, the property includes a double garage with 2 doors and 2 overhead openers, a frosted glass window, and slat wall and storage bins/hooks. With so many stunning features, 444 Woodhaven Place SW is a must-see property for anyone looking for luxury, functionality, and convenience.
Location
Province AB
County Calgary
Area Cal Zone S
Zoning R-C1
Direction E
Rooms
Basement Finished, Full
Interior
Interior Features Built-in Features, High Ceilings, Kitchen Island, No Smoking Home, Quartz Counters, Recessed Lighting, Stone Counters, Storage, Vaulted Ceiling(s), Wet Bar, Wired for Sound
Heating Forced Air
Cooling None
Flooring Carpet, Ceramic Tile, Hardwood
Fireplaces Number 2
Fireplaces Type Basement, Gas, Living Room
Appliance Electric Stove, Microwave, Refrigerator, Washer/Dryer, Water Purifier, Water Softener, Window Coverings, Wine Refrigerator
Laundry Laundry Room, Main Level
Exterior
Garage Double Garage Attached, Oversized
Garage Spaces 2.0
Garage Description Double Garage Attached, Oversized
Fence Fenced
Community Features Playground, Schools Nearby, Shopping Nearby, Sidewalks, Street Lights
Roof Type Clay Tile
Porch Awning(s), Deck
Lot Frontage 54.92
Total Parking Spaces 4
Building
Lot Description Back Yard, Cul-De-Sac, Pie Shaped Lot, Treed
Foundation Poured Concrete
Architectural Style 2 Storey
Level or Stories Two
Structure Type Brick,Concrete,Stucco
Others
Restrictions None Known
Tax ID 76397217
Ownership Private
Read Less Info
Want to know what your home might be worth? Contact us for a FREE valuation!

Our team is ready to help you sell your home for the highest possible price ASAP
GET MORE INFORMATION

Agent | License ID: LDKATOCAN






