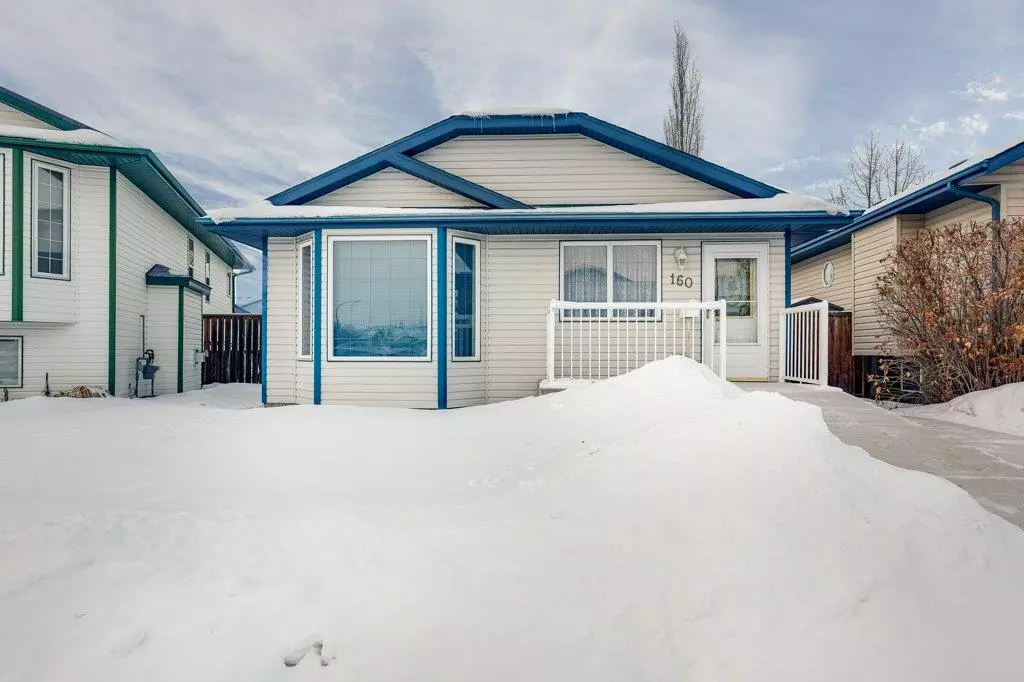$325,000
$329,900
1.5%For more information regarding the value of a property, please contact us for a free consultation.
2 Beds
1 Bath
1,036 SqFt
SOLD DATE : 04/01/2023
Key Details
Sold Price $325,000
Property Type Single Family Home
Sub Type Detached
Listing Status Sold
Purchase Type For Sale
Square Footage 1,036 sqft
Price per Sqft $313
Subdivision Deer Park Estates
MLS® Listing ID A2022673
Sold Date 04/01/23
Style Bungalow
Bedrooms 2
Full Baths 1
Originating Board Central Alberta
Year Built 2000
Annual Tax Amount $2,838
Tax Year 2022
Lot Size 5,089 Sqft
Acres 0.12
Property Description
This Trueline, custom built bungalow located in desirable Deer Park is close to all amenities, numerous schools, plenty of parks and friendly families. A one owner home that has been loved and cared for its entire life. The main floor boasts a large entryway, spacious living room and a convenient family size dining area. The rear oak kitchen features a center island, full tiled backsplash, crown moldings, a pantry closet, corner sink, plenty of countertops, drawers, cupboards and lots of natural light. There are two good size bedrooms and a large 4pce bathroom on the main floor. The lower level has been framed with perimeter electrical already complete. When finished you will have 2 large bedrooms, an additional 4pce bathroom (bathtub already installed), a large family room plus laundry area. The exterior of the home has a front veranda, paved sidewalks, a large north facing sundeck plus RV parking. The 24’x26’ detached garage will accommodate most pickup trucks plus an additional SUV. The rear wheelchair ramp can be easily removed to add more space in the back yard. If you are looking at downsizing or just searching for a quality-built bungalow for your family, this may be the home!
Location
Province AB
County Red Deer
Zoning R1N
Direction S
Rooms
Basement Full, Partially Finished
Interior
Interior Features See Remarks
Heating Forced Air, Natural Gas
Cooling None
Flooring Carpet, Linoleum
Appliance Dishwasher, Electric Stove, Range Hood, Refrigerator
Laundry In Basement
Exterior
Garage Alley Access, Double Garage Detached, Garage Door Opener, Off Street, RV Access/Parking, See Remarks
Garage Spaces 2.0
Garage Description Alley Access, Double Garage Detached, Garage Door Opener, Off Street, RV Access/Parking, See Remarks
Fence Fenced
Community Features Other, Schools Nearby, Playground, Shopping Nearby
Roof Type Asphalt Shingle
Porch Front Porch, Patio
Lot Frontage 30.0
Total Parking Spaces 2
Building
Lot Description Back Lane, Landscaped, Pie Shaped Lot
Foundation Poured Concrete
Architectural Style Bungalow
Level or Stories One
Structure Type Concrete,Vinyl Siding,Wood Frame
Others
Restrictions None Known
Tax ID 75183199
Ownership Private
Read Less Info
Want to know what your home might be worth? Contact us for a FREE valuation!

Our team is ready to help you sell your home for the highest possible price ASAP
GET MORE INFORMATION

Agent | License ID: LDKATOCAN






