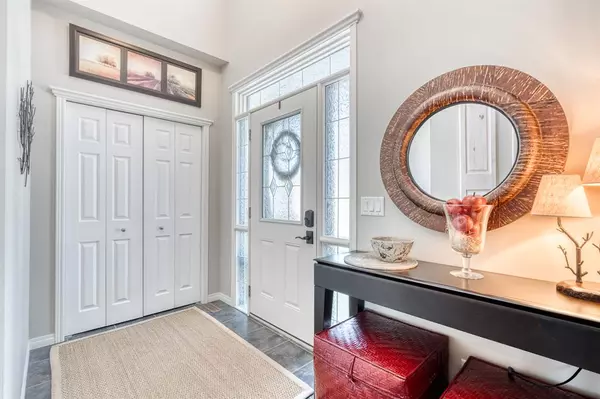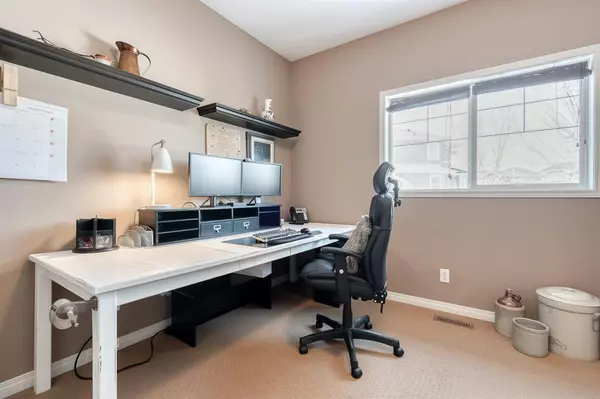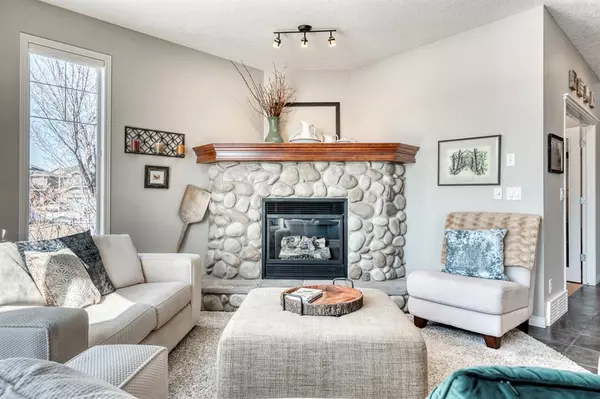$1,061,000
$1,050,000
1.0%For more information regarding the value of a property, please contact us for a free consultation.
4 Beds
4 Baths
2,373 SqFt
SOLD DATE : 03/31/2023
Key Details
Sold Price $1,061,000
Property Type Single Family Home
Sub Type Detached
Listing Status Sold
Purchase Type For Sale
Square Footage 2,373 sqft
Price per Sqft $447
Subdivision Royal Oak
MLS® Listing ID A2033158
Sold Date 03/31/23
Style 2 Storey
Bedrooms 4
Full Baths 3
Half Baths 1
HOA Fees $17/ann
HOA Y/N 1
Originating Board Calgary
Year Built 2005
Annual Tax Amount $5,966
Tax Year 2022
Lot Size 4,983 Sqft
Acres 0.11
Property Description
Welcome to this beautiful and spacious Royal Oak home with many attractive features! This quiet, corner cul-de-sac lot offers privacy and a peaceful setting, and backs on to a pond. The tile flooring throughout the main floor and knockdown ceiling give the home a clean and modern feel. The large office is perfect for those who work from home or need a quiet space to focus. A gas fireplace in the living room adds warmth and coziness, while the windows overlooking the pond offer a stunning view! The kitchen is well-equipped with stainless steel appliances, including a gas range, granite countertops, and a extra large pantry. The spacious dining area features a beamed ceiling and a large window, allowing you to enjoy the beautiful view while you dine. The laundry/mudroom on the main level is a convenient feature, along with a 2-piece bathroom. Upstairs, you will find 3 generous bedrooms, including the primary bedroom with a walk-in closet and a 4-piece ensuite with heated tile flooring, granite vanity top, attractive corner glass walk-in shower and separate w/c. The additional 4-piece bathroom with a double vanity will be shared by the remaining bedrooms. The HUGE family room has a vaulted, beamed ceiling and picturesque feature wall with recessed window, such a perfect space for relaxing with family. The professionally developed walkout basement has heated floors, and the rec room is enormous, with large windows providing lots of natural light. A fourth bedroom and 4-piece bathroom with a granite-topped vanity complete the basement. The home has air conditioning to keep you cool on those hot summer days. The oversize attached double garage provides plenty of space for your vehicles and storage needs. To the rear of the property the screened in, covered patio and main level deck offer additional space for outdoor entertaining and relaxation, where you can enjoy the landscape and watch the wildlife. There is an underground irrigation system in the low maintenance front and backyard to keep your lawn looking lush all summer long. The lawn has been professionally maintained to keep it fertilized and free from weeds. Trees and foliage extend privacy and a beautiful natural setting. In addition, there is a convenient dog run and character garden shed. The roof singles were recently replaced. The view of the pond is found from every level of this fabulous home that has everything you need to live comfortably and in style. This property is adjacent to a middle school, YMCA, shopping, basketball ground, skatepark, hockey rink, playgrounds, parks, transit – making it the PERFECT family home! Don’t snooze and lose, call to book your showing right now before this gem of a home gets snapped up!
Location
Province AB
County Calgary
Area Cal Zone Nw
Zoning R-C1
Direction NE
Rooms
Basement Separate/Exterior Entry, Finished, Full
Interior
Interior Features Beamed Ceilings, Double Vanity, French Door, Granite Counters, High Ceilings, Kitchen Island, Open Floorplan, Pantry, Skylight(s), Storage, Vaulted Ceiling(s), Walk-In Closet(s)
Heating Boiler, Forced Air, Natural Gas
Cooling Central Air
Flooring Carpet, Ceramic Tile, Laminate
Fireplaces Number 1
Fireplaces Type Gas, Living Room
Appliance Dishwasher, Garage Control(s), Gas Range, Microwave Hood Fan, Refrigerator, Washer
Laundry Main Level
Exterior
Garage Double Garage Attached, Oversized
Garage Spaces 2.0
Garage Description Double Garage Attached, Oversized
Fence Fenced
Community Features Other, Park, Playground, Schools Nearby, Shopping Nearby, Sidewalks, Street Lights
Amenities Available None
Roof Type Asphalt Shingle
Porch Deck, Patio
Lot Frontage 72.28
Total Parking Spaces 4
Building
Lot Description Back Yard, Backs on to Park/Green Space, Corner Lot, Dog Run Fenced In, Lake, Front Yard, Lawn, Low Maintenance Landscape, No Neighbours Behind, Landscaped, Street Lighting, Underground Sprinklers, Private, Views
Foundation Poured Concrete
Architectural Style 2 Storey
Level or Stories Two
Structure Type Stone,Vinyl Siding,Wood Frame
Others
Restrictions None Known
Tax ID 76568734
Ownership Private
Read Less Info
Want to know what your home might be worth? Contact us for a FREE valuation!

Our team is ready to help you sell your home for the highest possible price ASAP
GET MORE INFORMATION

Agent | License ID: LDKATOCAN






