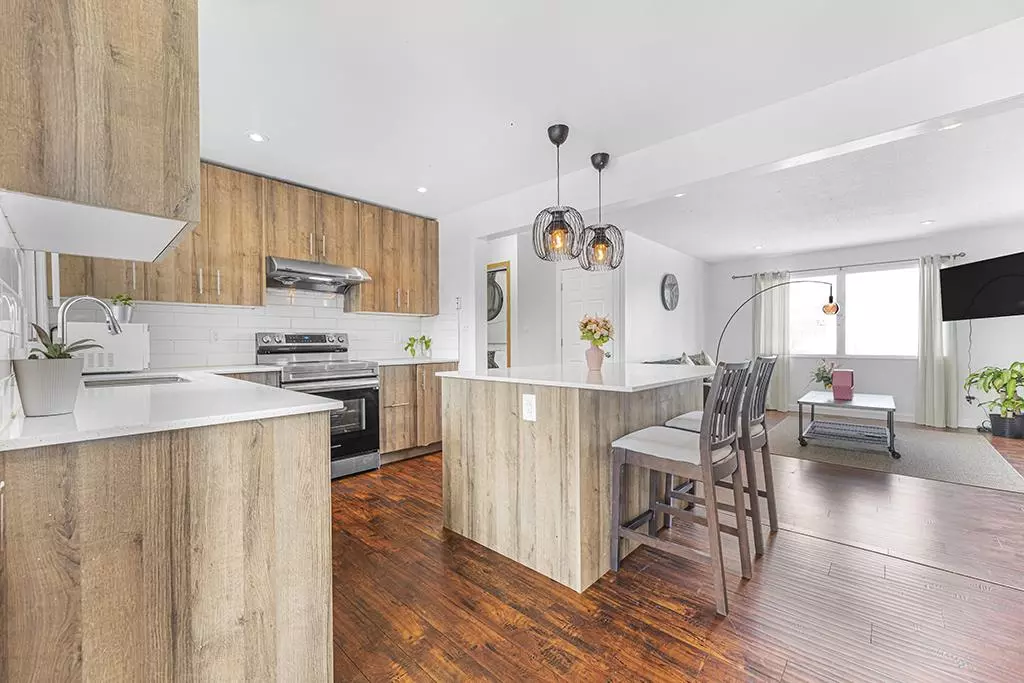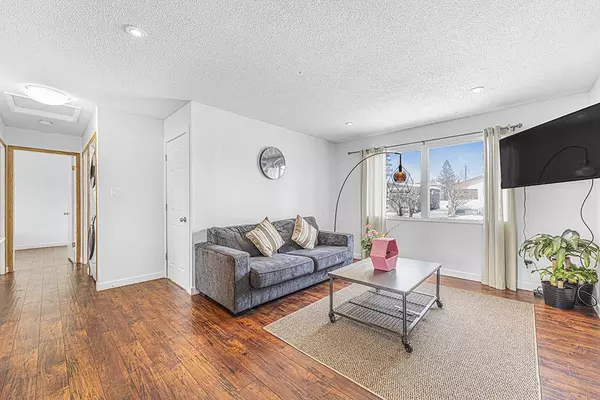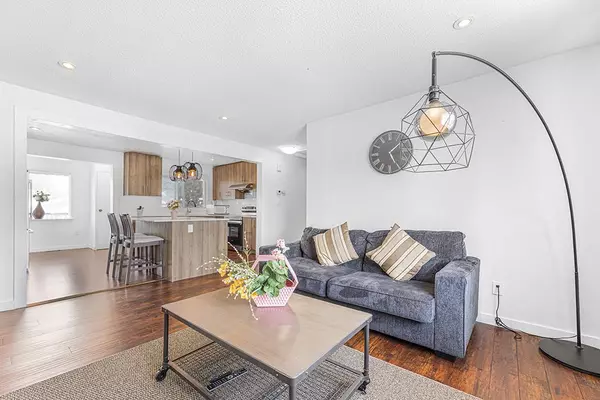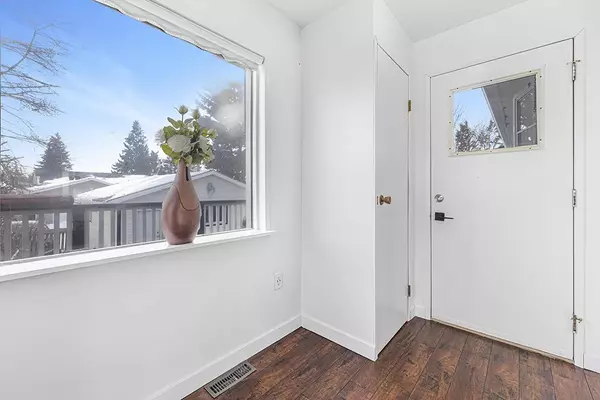$505,000
$519,000
2.7%For more information regarding the value of a property, please contact us for a free consultation.
4 Beds
3 Baths
914 SqFt
SOLD DATE : 03/31/2023
Key Details
Sold Price $505,000
Property Type Single Family Home
Sub Type Detached
Listing Status Sold
Purchase Type For Sale
Square Footage 914 sqft
Price per Sqft $552
Subdivision Huntington Hills
MLS® Listing ID A2032843
Sold Date 03/31/23
Style Bi-Level
Bedrooms 4
Full Baths 2
Half Baths 1
Originating Board Calgary
Year Built 1972
Annual Tax Amount $2,556
Tax Year 2022
Lot Size 4,374 Sqft
Acres 0.1
Property Description
Welcome to this upgraded & updated (2022) home in the sought-after community of Huntington. The bi-level home features 1,700+ sq ft developed living space and a total of 4 bedrooms, 2 full baths, and an oversized detached double garage. The main level boasts an open plan bright living room with large windows, a newer quartz kitchen with tons of cabinets & an island eating area, two bedrooms including the spacious master retreat, a 4-pc bathroom, and a laundry area for a full-sized washer/dryer. The kitchen comes with s/s appliances. Off the kitchen is the back door that leads you to the huge wrap-around wooden deck overlooking the south facing backyard with matured trees. This back door could be used for the main level suite if you would “live up and rent down”.
The fully finished basement suite comes with a huge family room with a brick-faced fireplace, rooms, a 3-pc bath, a SECOND white kitchen with a quartz counter, and another laundry room. The family room (23’x11’) is so big that it could be divided into two functions-second basement bedroom and the living room or dining room. The electrical panel was upgraded in 2021 with a City permit. The basement was developed by professionals according to the building code. It would be convenient to apply for a permit to legalize the existing basement suite. There is a very wide side concrete walkway to the backdoor! Besides the double garage is a concrete pad for your RV parking which is very hard to find nowadays.
Other features are new laminate flooring on the main level (2021), a high-efficiency furnace (2013), newer lighting fixtures (2022), a roof (2011), kitchen appliances (2022), a washer and dryer (2021).
This home would be a perfect cash cow if you’d operate it as a short rental as it is in such an excellent location. It is thankfully located close to the Calgary transit terminal and easy to get to Downtown, U of C, SAIT, and anywhere else. Only 3 minute's drive to Deerfoot Trail and 15 minutes to Calgary Int’l Airport. Don’t forget to take your 24/7 virtual tour to explore more for this beautiful home.
Location
Province AB
County Calgary
Area Cal Zone N
Zoning R-C1
Direction N
Rooms
Basement See Remarks
Interior
Interior Features Bookcases, Breakfast Bar, See Remarks, Separate Entrance
Heating Forced Air, Natural Gas
Cooling None
Flooring Laminate
Fireplaces Number 1
Fireplaces Type Brick Facing, See Remarks, Wood Burning
Appliance Dishwasher, Dryer, Electric Stove, Garage Control(s), Microwave, Range Hood, Refrigerator, Washer, Washer/Dryer, Washer/Dryer Stacked
Laundry In Unit, Main Level, Multiple Locations, See Remarks
Exterior
Garage Double Garage Detached, Insulated, Oversized
Garage Spaces 2.0
Carport Spaces 1
Garage Description Double Garage Detached, Insulated, Oversized
Fence Fenced
Community Features Other
Roof Type Asphalt Shingle
Porch Deck
Lot Frontage 40.0
Total Parking Spaces 3
Building
Lot Description Garden, Rectangular Lot, See Remarks
Foundation Poured Concrete
Architectural Style Bi-Level
Level or Stories Bi-Level
Structure Type Wood Frame
Others
Restrictions None Known
Tax ID 76367721
Ownership Private
Read Less Info
Want to know what your home might be worth? Contact us for a FREE valuation!

Our team is ready to help you sell your home for the highest possible price ASAP
GET MORE INFORMATION

Agent | License ID: LDKATOCAN






