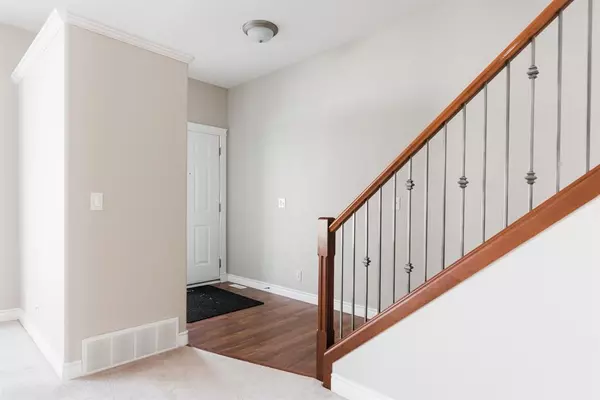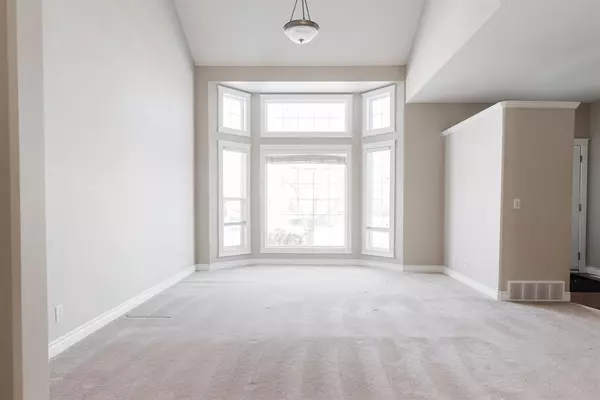$370,000
$389,900
5.1%For more information regarding the value of a property, please contact us for a free consultation.
3 Beds
3 Baths
1,423 SqFt
SOLD DATE : 03/31/2023
Key Details
Sold Price $370,000
Property Type Single Family Home
Sub Type Detached
Listing Status Sold
Purchase Type For Sale
Square Footage 1,423 sqft
Price per Sqft $260
Subdivision Timberlea
MLS® Listing ID A2033286
Sold Date 03/31/23
Style 2 Storey
Bedrooms 3
Full Baths 2
Half Baths 1
Originating Board Fort McMurray
Year Built 2003
Annual Tax Amount $1,954
Tax Year 2022
Lot Size 3,638 Sqft
Acres 0.08
Property Description
Welcome to 324 Archibald Close: Turn Key, Bright and Airy, this two storey Qualico Home is being sold by original owners where pride of ownership shines throughout! Featuring New Shingles (2021), Perfect Landscaping, Central A/C, 3 Bedrooms, 2.5 Bathrooms and the entire home was just Professionally Painted (2023) for new owners to enjoy!
In the summer be the envy of all your neighbours with an impressive front lawn that includes Quick Curb landscaping, Permanent LED Exterior Lights that can change to any colour and beautiful curb appeal!
Soaring high ceilings, stacked windows and light coloured flooring are the first thing you’ll notice the moment you step foot in the home. The spacious living room has streaming natural light and sits next to the oversized dining room, a flexible space that could also be used as a home office, kids play area or extra living room space. Next to the dining room is a 2pc bathroom, storage space and then the back of the main floor hosts the kitchen equipped with stainless steel appliances, a pantry for optimal storage space and a New Dishwasher (2020). The eat in kitchen has space for a dining table where you can sit and take in the backyard views through the new back door.
Enjoy the yard space during the warmer summer months where a Gazebo sits on the large back deck and provides shade if it gets too hot from the all day sun, or stretch out in the long yard that extends out towards the back alley where ample parking for your vehicles or storage space for your recreational toys is found.
The upper level of the home is where you’ll find 3 bedrooms perfectly tucked away. The Primary bedroom includes a walk through closet that leads you into a 3pc ensuite bathroom, and both bathrooms upstairs have New Luxury Vinyl Plank Floors and New Light Fixtures (2023)! Unwind in your jetted tub found in the 4pc bathroom, perfect to come to in the colder winter months!
The lower level hosts the washer and dryer and is the perfect space for a future recreational room, work out room or to develop into what ever you desire! Ready for immediate possession and located only steps to schools in the heart of Timberlea - Schedule a tour of this beautiful home today!
Location
Province AB
County Wood Buffalo
Area Fm Northwest
Zoning R1S
Direction E
Rooms
Basement Full, Unfinished
Interior
Interior Features Closet Organizers, High Ceilings, Jetted Tub, Laminate Counters, No Smoking Home, Pantry, Storage, Sump Pump(s), Vinyl Windows, Walk-In Closet(s)
Heating Forced Air
Cooling Central Air
Flooring Carpet, Laminate
Appliance Central Air Conditioner, Dishwasher, Microwave, Refrigerator, Stove(s), Washer/Dryer, Window Coverings
Laundry In Basement
Exterior
Garage Alley Access, Driveway, Parking Pad, RV Access/Parking, Side By Side
Garage Description Alley Access, Driveway, Parking Pad, RV Access/Parking, Side By Side
Fence Partial
Community Features Schools Nearby, Playground, Sidewalks, Street Lights, Shopping Nearby
Roof Type Asphalt Shingle
Porch Deck
Lot Frontage 30.84
Total Parking Spaces 2
Building
Lot Description Back Lane, Back Yard, Front Yard, Lawn, Garden, Landscaped, Level
Foundation Poured Concrete
Architectural Style 2 Storey
Level or Stories Two
Structure Type Vinyl Siding
Others
Restrictions None Known
Tax ID 76142697
Ownership Private
Read Less Info
Want to know what your home might be worth? Contact us for a FREE valuation!

Our team is ready to help you sell your home for the highest possible price ASAP
GET MORE INFORMATION

Agent | License ID: LDKATOCAN






