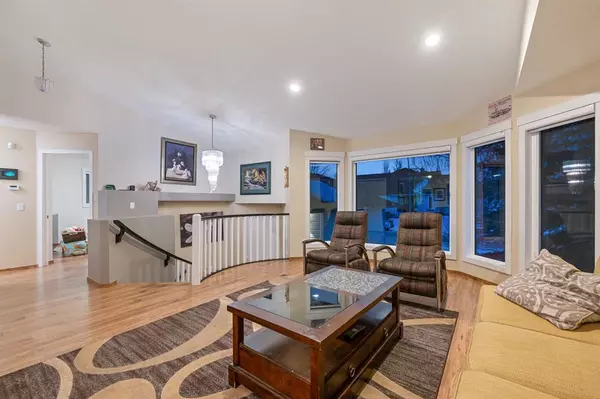$600,000
$619,900
3.2%For more information regarding the value of a property, please contact us for a free consultation.
5 Beds
3 Baths
1,411 SqFt
SOLD DATE : 03/31/2023
Key Details
Sold Price $600,000
Property Type Single Family Home
Sub Type Detached
Listing Status Sold
Purchase Type For Sale
Square Footage 1,411 sqft
Price per Sqft $425
Subdivision Douglasdale/Glen
MLS® Listing ID A2018753
Sold Date 03/31/23
Style Bi-Level
Bedrooms 5
Full Baths 3
Originating Board Calgary
Year Built 1994
Annual Tax Amount $3,096
Tax Year 2021
Lot Size 5,586 Sqft
Acres 0.13
Property Description
This 5 BEDROOM BI-LEVEL HOME is READY and WAITING on a CORNER lot in DOUGLASDALE w/OVER 2460 sq.ft of TOTAL LIVING space, MOUNTAIN views and UPGRADES!!! Front TILED entry way LEADING to HIGH ceilings, SLEEK vinyl plank floors, EXQUISITE lighting and LARGE windows OPENING up this GRAND space. The KITCHEN has WHITE cabinetry and QUARTZ counters w/tiled BACKSPLASH, 2 CORNER pantries, SS steel APPLIANCES, BUILT-IN desk area and center ISLAND which is IDEAL for MORE storage AND SEATING for the family ON THE GO. The corner DINING area gives access out to a 2-TIERED DECK perfect for SUMMER BBQ’s. The MASTER bedroom FEATURES a 4 PIECE En-suite including a JETTED soaker TUB w/SEPARATE shower and WALK-IN closet w/ORGANIZERS already set up. There are 2 more SPACIOUS bedrooms and another 4 PIECE bath which complete the MAIN FLOOR. DOWNSTAIRS is FULLY FINISHED BASEMENT with LOTS of ROOM to spread out. The FAMILY room has a CORNER GAS fireplace and continues on w/the VINYL PLANK flooring. The 4th & 5th bedrooms are GREAT for OUT-OF-TOWN guests or MORE ROOM for the TEENAGERS in the family as well as a 4 PIECE bath completing the FINISHED space for the basement. IMPORTANT UPGRADES throughout home are NEW ROOF, TRIPLE PANE WINDOWS, Digital THERMOSTAT, NEW HOT WATER TANK. BACK yard is complete with the TWO-TIERED DECK to enjoy Calgary summers & greenery GALORE. There is EASY ACCESS to the BOW RIVER, GREAT FISHING AND PATHWAYS/BIKING PATHS!!! This MOVE IN READY home in a SOUGHT-AFTER neighborhood is close to SCHOOLS, PARKS, SHOPPING and of course DOUGLASDALE GOLF COURSE!!! A MUST SEE HOME!!!
Location
Province AB
County Calgary
Area Cal Zone Se
Zoning R-C1
Direction E
Rooms
Basement Finished, Full
Interior
Interior Features Built-in Features, Central Vacuum, Chandelier, Closet Organizers, High Ceilings, Jetted Tub, Kitchen Island, No Smoking Home, Pantry, Recessed Lighting, Skylight(s), Soaking Tub, Stone Counters, Storage, Vinyl Windows
Heating Forced Air, Natural Gas
Cooling None
Flooring Carpet, Ceramic Tile, Vinyl
Fireplaces Number 1
Fireplaces Type Basement, Gas, Mantle, Raised Hearth, Stone
Appliance Bar Fridge, Dishwasher, Garage Control(s), Garburator, Gas Stove, Range Hood, Refrigerator
Laundry In Basement, Laundry Room
Exterior
Garage Double Garage Attached, Garage Faces Front, Insulated
Garage Spaces 2.0
Garage Description Double Garage Attached, Garage Faces Front, Insulated
Fence Fenced
Community Features Golf, Park, Schools Nearby, Shopping Nearby
Roof Type Asphalt Shingle
Porch Deck, Front Porch, Patio
Lot Frontage 85.27
Total Parking Spaces 4
Building
Lot Description Back Lane, Back Yard, Corner Lot, Front Yard, Lawn, Low Maintenance Landscape, Landscaped, Level, Private, Treed
Foundation Poured Concrete
Architectural Style Bi-Level
Level or Stories Bi-Level
Structure Type Vinyl Siding,Wood Frame
Others
Restrictions Utility Right Of Way
Tax ID 76771648
Ownership Private
Read Less Info
Want to know what your home might be worth? Contact us for a FREE valuation!

Our team is ready to help you sell your home for the highest possible price ASAP
GET MORE INFORMATION

Agent | License ID: LDKATOCAN






