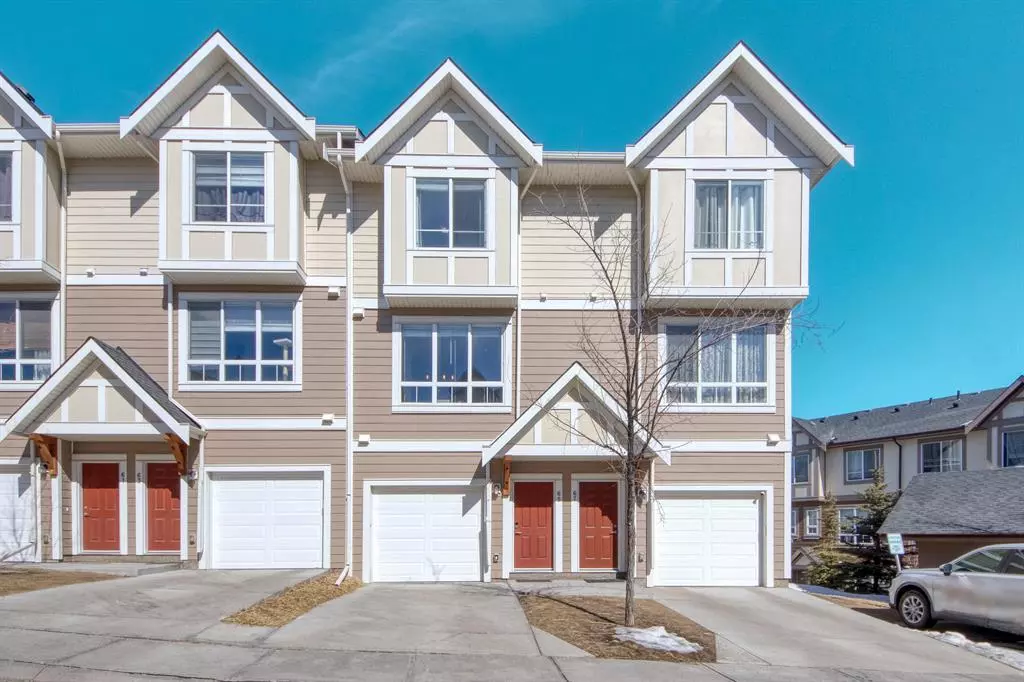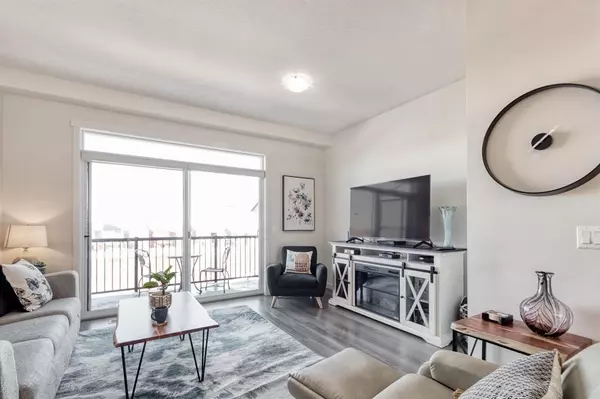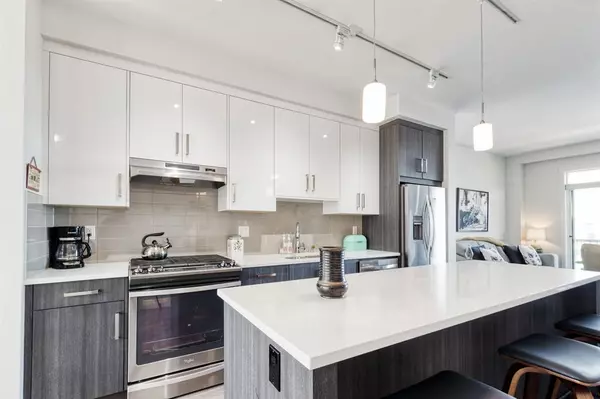$419,900
$419,900
For more information regarding the value of a property, please contact us for a free consultation.
2 Beds
3 Baths
1,184 SqFt
SOLD DATE : 03/31/2023
Key Details
Sold Price $419,900
Property Type Townhouse
Sub Type Row/Townhouse
Listing Status Sold
Purchase Type For Sale
Square Footage 1,184 sqft
Price per Sqft $354
Subdivision Sherwood
MLS® Listing ID A2034479
Sold Date 03/31/23
Style 3 Storey
Bedrooms 2
Full Baths 2
Half Baths 1
Condo Fees $285
Originating Board Calgary
Year Built 2016
Annual Tax Amount $2,377
Tax Year 2022
Lot Size 1,045 Sqft
Acres 0.02
Property Description
Welcome to this Beautiful 2 Bedroom, 2.5 Bath Townhouse backing onto the Ravine, offering 1,184 sqft of fine living space in desirable Sherwood! | ***CHECK OUT THE 3D VIRTUAL TOUR***| This great home features a spacious Open Floorplan with 9’ High Ceilings and Vinyl Flooring throughout the Living room, Dining room, and Kitchen. The Living Room has a huge sliding door that leads to the Balcony with Amazing Ravine Views. A Chef’s Kitchen includes a large island (7’6’’ x 2’8’’) with Quartz countertops and an eating bar, excellent for enjoying your daily breakfast or entertaining guests. Stainless Steel Appliances include a gas range, built-in microwave, and a dishwasher. The sunny South Facing Dining Room has a big Window that introduces tons of natural light, and a 2pc Bath completes this level. The Upper Level features 2 Bedrooms, the large Master Bedroom has a 4 pc ensuite bath with Double vanity, and a His/Her closet. Another great-sized Bedroom with Views of the Ravine, and a His/Her closet. Upper Level also includes a 4pc Full Bath and a Laundry closet. The Balcony has a perfect view of the Ravine and comes complete with a gas hookup for your BBQ in the Summer! This home offers an attached Tandem double garage, which includes built-in shelving for your shoe storage, a workstation/desk, and epoxy flooring throughout. Walking distance to the greenspaces, Blessed Marie-Rose School, Playgrounds, and Public transit. Close to Costco, Beacon Hill Shopping Centre, and Golf. Easy access to Stoney Trail. Come and see this beauty now!
Location
Province AB
County Calgary
Area Cal Zone N
Zoning M-2
Direction SW
Rooms
Basement None
Interior
Interior Features High Ceilings, Kitchen Island, Open Floorplan
Heating Forced Air
Cooling None
Flooring Carpet, Vinyl
Appliance Dishwasher, Dryer, Electric Stove, Microwave, Refrigerator, Washer, Window Coverings
Laundry Laundry Room, Upper Level
Exterior
Garage Double Garage Attached, Tandem
Garage Spaces 2.0
Garage Description Double Garage Attached, Tandem
Fence Partial
Community Features Golf, Park, Schools Nearby, Playground, Shopping Nearby
Amenities Available Visitor Parking
Roof Type Asphalt
Porch Balcony(s)
Lot Frontage 15.55
Exposure SW
Total Parking Spaces 2
Building
Lot Description Backs on to Park/Green Space, Views
Foundation Poured Concrete
Architectural Style 3 Storey
Level or Stories Three Or More
Structure Type Wood Frame
Others
HOA Fee Include Common Area Maintenance,Insurance,Maintenance Grounds,Professional Management,Reserve Fund Contributions,Snow Removal
Restrictions Pet Restrictions or Board approval Required
Ownership Private
Pets Description Restrictions
Read Less Info
Want to know what your home might be worth? Contact us for a FREE valuation!

Our team is ready to help you sell your home for the highest possible price ASAP
GET MORE INFORMATION

Agent | License ID: LDKATOCAN






