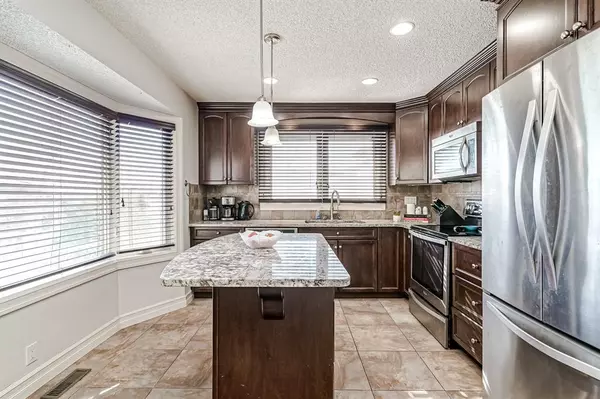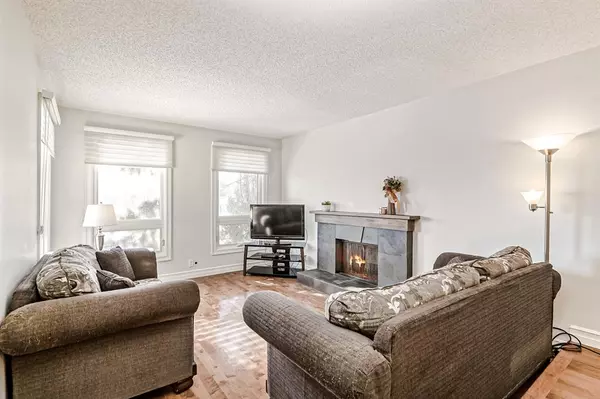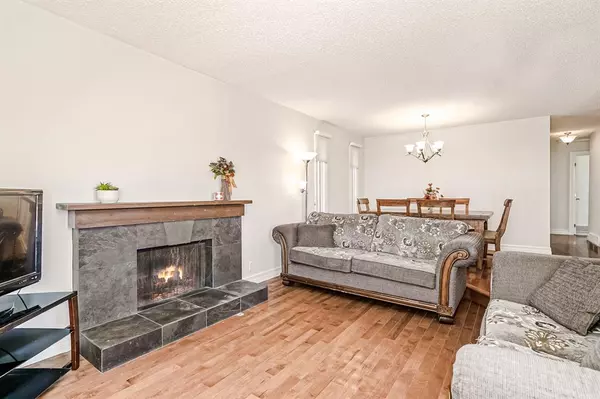$485,000
$425,000
14.1%For more information regarding the value of a property, please contact us for a free consultation.
4 Beds
3 Baths
1,144 SqFt
SOLD DATE : 03/31/2023
Key Details
Sold Price $485,000
Property Type Single Family Home
Sub Type Detached
Listing Status Sold
Purchase Type For Sale
Square Footage 1,144 sqft
Price per Sqft $423
Subdivision Beddington Heights
MLS® Listing ID A2033634
Sold Date 03/31/23
Style Bungalow
Bedrooms 4
Full Baths 3
Originating Board Calgary
Year Built 1980
Annual Tax Amount $2,309
Tax Year 2022
Lot Size 4,402 Sqft
Acres 0.1
Property Description
Welcome home to this beautiful bungalow in the mature and established community of Beddington Heights. This home offers a spacious floor plan, new windows, a new hot water tank, and has been freshly painted. As you enter you will be greeted with beautiful hardwood flooring, a large living room with huge windows letting in plenty of natural light, and an open dining area perfect for entertaining guests. The updated kitchen is equipped with stainless steel appliances, granite countertops, ample cupboard space, and an island overlooking large windows. The primary bedroom has a 4-piece EN-SUITE bathroom with a jetted tub. Two generous-sized bedrooms and an additional 4-piece bath completes the main floor. The fully finished basement with a convenient separate side entrance features a large family room, a wet bar, and a full bathroom. Within walking distance to schools and transit, beautiful Nose Hill Park, and easy access to downtown. Open house cancelled on March 25th. Call and book your showing today.
Location
Province AB
County Calgary
Area Cal Zone N
Zoning R-C2
Direction SE
Rooms
Basement Finished, Full
Interior
Interior Features Ceiling Fan(s), Granite Counters, Kitchen Island
Heating Forced Air, Natural Gas
Cooling None
Flooring Hardwood, Tile
Fireplaces Number 1
Fireplaces Type Wood Burning
Appliance Dishwasher, Dryer, Electric Stove, Microwave Hood Fan, Refrigerator, Washer, Window Coverings
Laundry Lower Level
Exterior
Garage Off Street
Garage Description Off Street
Fence Fenced
Community Features Park, Playground, Schools Nearby
Roof Type Asphalt Shingle
Porch See Remarks
Lot Frontage 40.0
Total Parking Spaces 2
Building
Lot Description Back Lane, Back Yard
Foundation Poured Concrete
Architectural Style Bungalow
Level or Stories One
Structure Type Wood Frame
Others
Restrictions None Known
Tax ID 76585361
Ownership Private
Read Less Info
Want to know what your home might be worth? Contact us for a FREE valuation!

Our team is ready to help you sell your home for the highest possible price ASAP
GET MORE INFORMATION

Agent | License ID: LDKATOCAN






