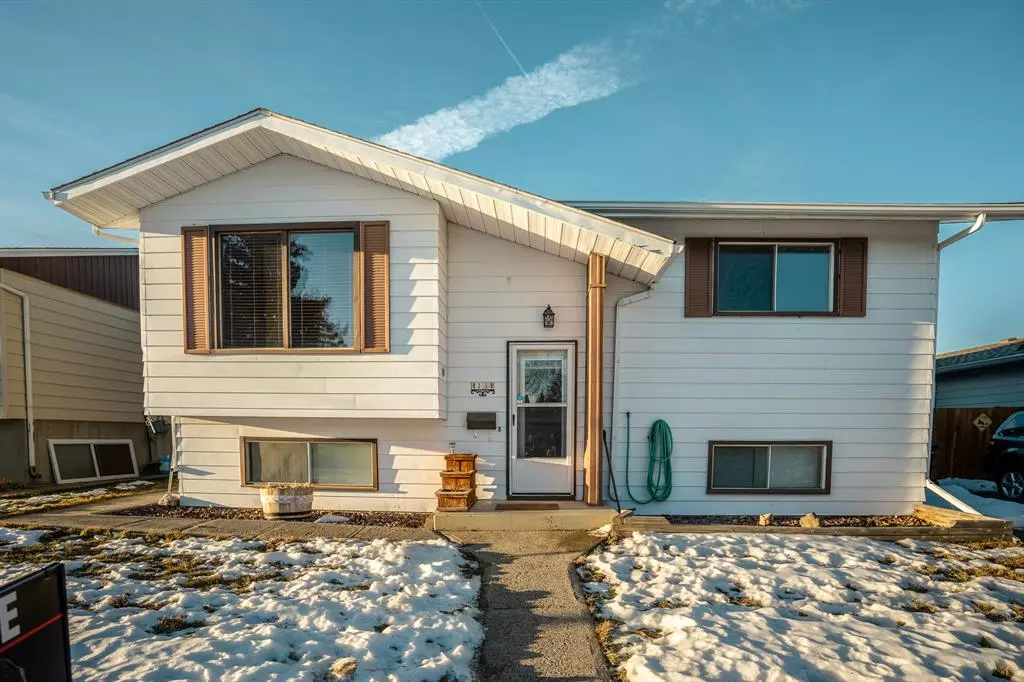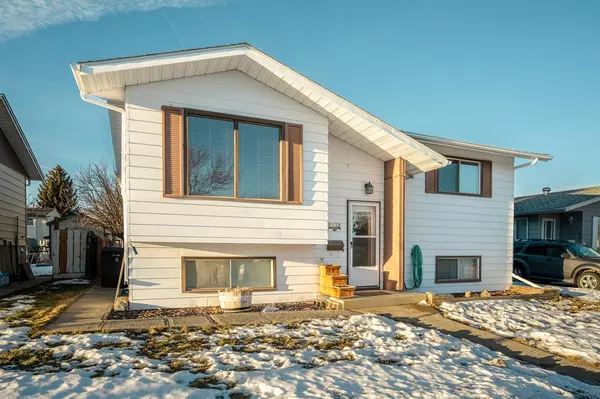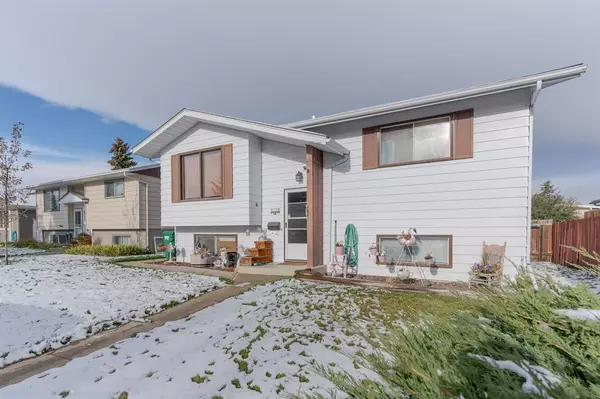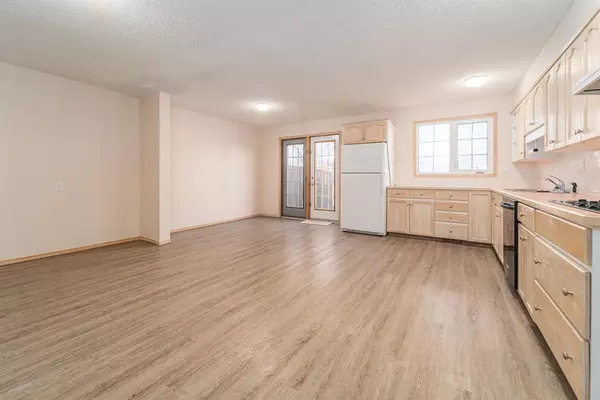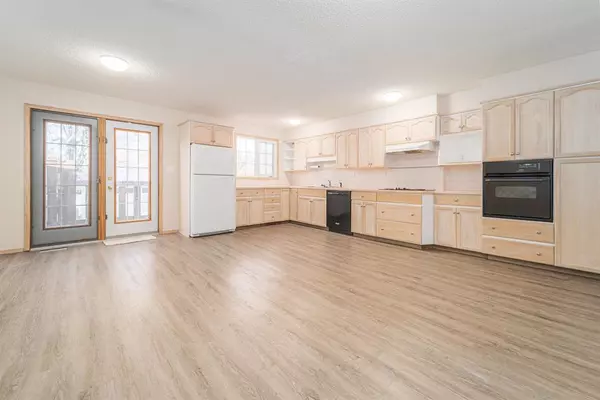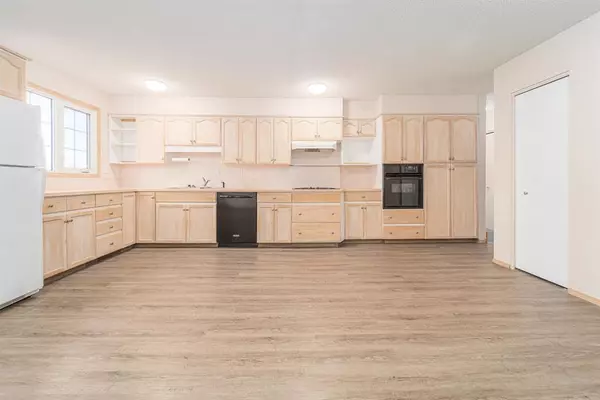$293,000
$315,000
7.0%For more information regarding the value of a property, please contact us for a free consultation.
3 Beds
2 Baths
1,182 SqFt
SOLD DATE : 03/31/2023
Key Details
Sold Price $293,000
Property Type Single Family Home
Sub Type Detached
Listing Status Sold
Purchase Type For Sale
Square Footage 1,182 sqft
Price per Sqft $247
Subdivision Varsity Village
MLS® Listing ID A2008480
Sold Date 03/31/23
Style Bi-Level
Bedrooms 3
Full Baths 2
Originating Board Lethbridge and District
Year Built 1977
Annual Tax Amount $2,967
Tax Year 2022
Lot Size 5,277 Sqft
Acres 0.12
Property Description
Welcome to your new home! Only a half block from the beautiful lake of Nicholas Sheran Park, this home is perfect for the growing family! 2 bedrooms and 1 bath upstairs with jetted tub is just off the expansive kitchen and dining area with a family room on the main level for those evenings sharing stories or relaxing. A developed lower level has the master bedroom with a 3 piece ensuite and a family room for a kids area or a fourth bedroom. The back yard has a two tiered deck entering into the backyard to your 32x24 huge drive thru garage for all those hobbies you're working on! Insulated Vapor barrier, double door garage - it's a garage built for the person looking to work on the hobby cars, wood working and everything in between! A new HWT in 2018, and furnace and AC in 2015 is one less thing to think about.. Call your favorite realtor today for a closer look at your next new home!
Location
Province AB
County Lethbridge
Zoning R-L
Direction SE
Rooms
Basement Finished, Full
Interior
Interior Features Ceiling Fan(s), Primary Downstairs
Heating Forced Air
Cooling Central Air
Flooring Carpet, Linoleum, Vinyl
Appliance Central Air Conditioner, Dishwasher, Garage Control(s), Refrigerator, Stove(s), Washer/Dryer, Window Coverings
Laundry Main Level
Exterior
Garage Double Garage Detached
Garage Spaces 2.0
Garage Description Double Garage Detached
Fence Fenced
Community Features Park, Schools Nearby, Playground, Shopping Nearby
Roof Type Asphalt Shingle
Porch Deck
Lot Frontage 45.0
Exposure S
Total Parking Spaces 4
Building
Lot Description Back Lane, Back Yard
Foundation Poured Concrete
Architectural Style Bi-Level
Level or Stories Bi-Level
Structure Type Vinyl Siding
Others
Restrictions None Known
Tax ID 75898133
Ownership Assign. Of Contract
Read Less Info
Want to know what your home might be worth? Contact us for a FREE valuation!

Our team is ready to help you sell your home for the highest possible price ASAP
GET MORE INFORMATION

Agent | License ID: LDKATOCAN

