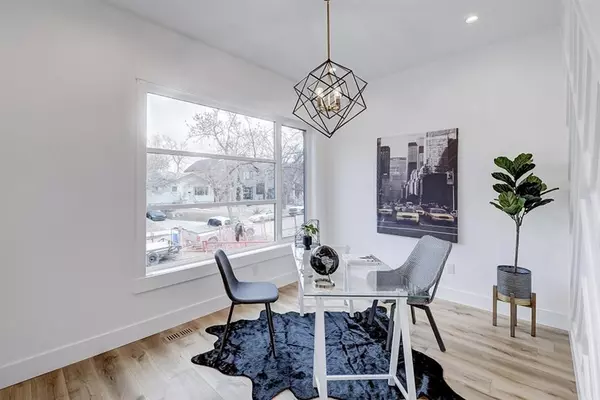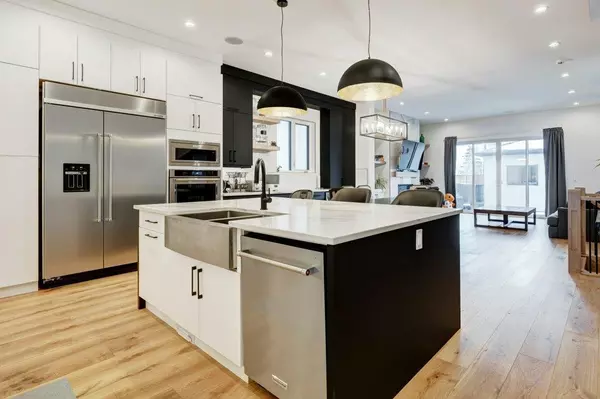$1,200,000
$1,250,000
4.0%For more information regarding the value of a property, please contact us for a free consultation.
4 Beds
4 Baths
2,302 SqFt
SOLD DATE : 03/31/2023
Key Details
Sold Price $1,200,000
Property Type Single Family Home
Sub Type Detached
Listing Status Sold
Purchase Type For Sale
Square Footage 2,302 sqft
Price per Sqft $521
Subdivision Killarney/Glengarry
MLS® Listing ID A2017797
Sold Date 03/31/23
Style 2 Storey
Bedrooms 4
Full Baths 3
Half Baths 1
Originating Board Calgary
Year Built 2022
Annual Tax Amount $4,521
Tax Year 2023
Lot Size 7,491 Sqft
Acres 0.17
Property Description
CAN YOU SAY WOW FACTOR?! This beauty, with more than 3400 sq ft of developed luxury space, can be found on rare 31 x 120 lot, with a west facing backyard! Some of the many features include an enormous chef’s custom kitchen with quartz countertops, high end stainless steel appliances, walk-in pantry. Luxury finishings are in abundance throughout, including oversized windows, spacious mudroom, and a gorgeous wide staircase. The primary retreat has an amazing ensuite with a soaker tub, double vanity and an over sized shower. You will also enjoy the upstairs laundry and bonus room, in addition to the 3 generous sized bedrooms. Downstairs, there is a fully developed basement, that doesn’t feel like a basement because of the 9 ft ceilings, not to mention the 4th bedroom, full bathroom, gym, large Rec room with built-ins, wet bar, and roughed-in in-floor heating. The sellers recently upgraded the refrigerator, the stove, the window coverings, central air conditioning, landscaping, and bird control on the roof. No expense has been spared on this one. If you’ve ever experienced infills that felt really narrow inside, then you will love this home!
Location
Province AB
County Calgary
Area Cal Zone Cc
Zoning R-CG
Direction E
Rooms
Basement Finished, Full
Interior
Interior Features Bar, Breakfast Bar, Built-in Features
Heating Forced Air, Natural Gas
Cooling Central Air
Flooring Carpet, Ceramic Tile, Hardwood
Fireplaces Number 1
Fireplaces Type Gas
Appliance Central Air Conditioner, Dishwasher, Dryer, Gas Stove, Refrigerator, Washer, Window Coverings
Laundry Laundry Room
Exterior
Garage Double Garage Detached
Garage Spaces 2.0
Garage Description Double Garage Detached
Fence Fenced
Community Features Park, Schools Nearby, Playground, Sidewalks, Street Lights, Shopping Nearby
Roof Type Asphalt Shingle
Porch Front Porch, Patio, See Remarks
Lot Frontage 31.4
Exposure E
Total Parking Spaces 2
Building
Lot Description Back Lane, Back Yard, Front Yard, Low Maintenance Landscape, Standard Shaped Lot, Rectangular Lot
Foundation Poured Concrete
Architectural Style 2 Storey
Level or Stories Two
Structure Type Cedar,Stone,Stucco
Others
Restrictions None Known
Tax ID 64370973
Ownership Private
Read Less Info
Want to know what your home might be worth? Contact us for a FREE valuation!

Our team is ready to help you sell your home for the highest possible price ASAP
GET MORE INFORMATION

Agent | License ID: LDKATOCAN






