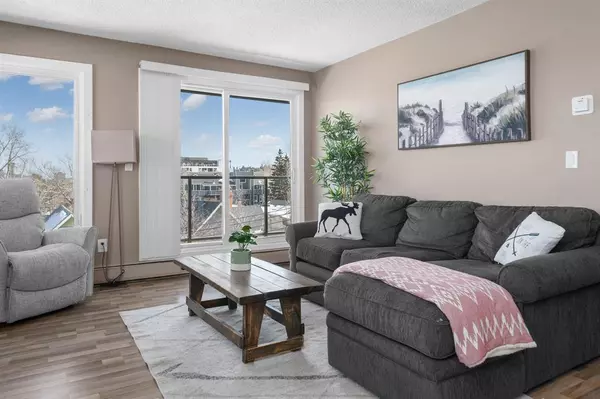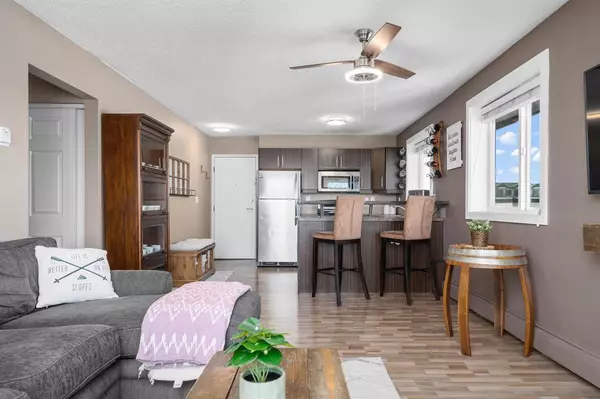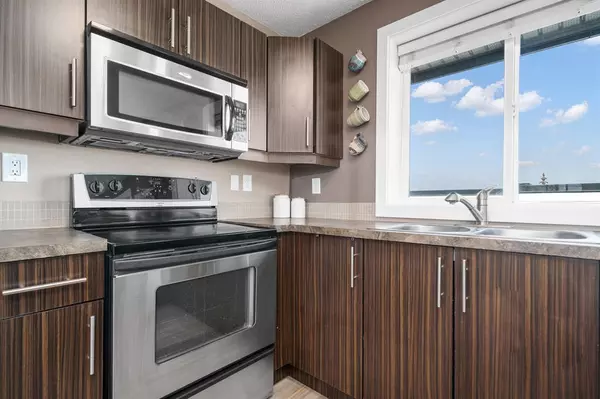$249,900
$249,900
For more information regarding the value of a property, please contact us for a free consultation.
2 Beds
1 Bath
734 SqFt
SOLD DATE : 03/31/2023
Key Details
Sold Price $249,900
Property Type Condo
Sub Type Apartment
Listing Status Sold
Purchase Type For Sale
Square Footage 734 sqft
Price per Sqft $340
Subdivision Bankview
MLS® Listing ID A2033983
Sold Date 03/31/23
Style Apartment
Bedrooms 2
Full Baths 1
Condo Fees $665/mo
Originating Board Calgary
Year Built 1980
Annual Tax Amount $1,304
Tax Year 2022
Property Description
SPECTACULAR VIEWS FROM THIS TOP FLOOR, 2 BEDROOM CORNER UNIT! Convenient maintenance-free lifestyle waits in this beautiful, UPDATED AND WELL-RUN BUILDING. Walk or bike downtown, trendy 17th Ave or the Bow River then come home to a quiet sanctuary away from the hustle and bustle. This top floor unit offers the BEST VIEWS IN THE BUILDING with EXTRA WINDOWS that showcase daily sunrises, sunsets and unobstructed views. Tastefully appointed with wood accents gives the unit a sense of warmth and comfort. The peninsula kitchen inspires culinary creativity featuring STAINLESS STEEL APPLIANCES, loads of counter space, a RAISED EATING BAR and clear sightlines for an open and airy feel. Spacious and bright the living room invites relaxation surrounded by PHENOMENAL DOWNTOWN VIEWS. Get ready to create everlasting memories on the MASSIVE PATIO encouraging summer barbeques, peaceful sunrise coffees and evenings gathered with friends with the city lights as the stunning backdrop. The primary bedroom is large enough for a king-sized bed and is equipped with a CUSTOM CALIFORNIA WALK-IN CLOSET. A SECOND BEDROOM is also a great size with lots of space to use as an office, guest room, hobby space and more. The 4-piece bathroom has been stylishly updated with a NEW VANITY AND STONE COUNTERTOP. Custom California closets in the laundry room maximize the unit’s storage and the washer and dryer were recently replaced in 2019. The building is PET-FRIENDLY (subject to board approval). A FULL BUILDING ENVELOPE WAS UPDATED 10 years ago, including all patio doors, windows, stucco, siding, facia, soffits, and eaves. The building also includes a new roof installed in 2022. The condo board has been extremely diligent in taking care of this complex and pride in ownership is evident. The building also has assigned, off-street, partial covered parking. All this plus a DYNAMIC LOCATION that is quiet yet close to transit, walking paths, unique shopping, award-winning restaurants, bars, pubs, cafes and so much more!
Location
Province AB
County Calgary
Area Cal Zone Cc
Zoning M-C2
Direction W
Rooms
Basement None
Interior
Interior Features Breakfast Bar, Ceiling Fan(s), Closet Organizers, Open Floorplan, Soaking Tub, Stone Counters, Storage, Walk-In Closet(s)
Heating Baseboard, Hot Water, Natural Gas
Cooling None
Flooring Laminate, Tile, Vinyl Plank
Appliance Dishwasher, Dryer, Electric Stove, Microwave Hood Fan, Refrigerator, Window Coverings
Laundry In Unit
Exterior
Garage Assigned, Off Street, Stall
Garage Description Assigned, Off Street, Stall
Community Features Park, Playground, Pool, Schools Nearby, Shopping Nearby, Sidewalks, Street Lights
Amenities Available Parking
Roof Type Asphalt Shingle
Porch Balcony(s)
Exposure E
Total Parking Spaces 1
Building
Lot Description Views
Story 3
Foundation Poured Concrete
Architectural Style Apartment
Level or Stories Single Level Unit
Structure Type Composite Siding,Concrete,Metal Siding ,Stucco
Others
HOA Fee Include Common Area Maintenance,Heat,Insurance,Maintenance Grounds,Parking,Professional Management,Reserve Fund Contributions,Sewer,Snow Removal,Trash,Water
Restrictions Pet Restrictions or Board approval Required,Utility Right Of Way
Ownership Private
Pets Description Restrictions, Yes
Read Less Info
Want to know what your home might be worth? Contact us for a FREE valuation!

Our team is ready to help you sell your home for the highest possible price ASAP
GET MORE INFORMATION

Agent | License ID: LDKATOCAN






