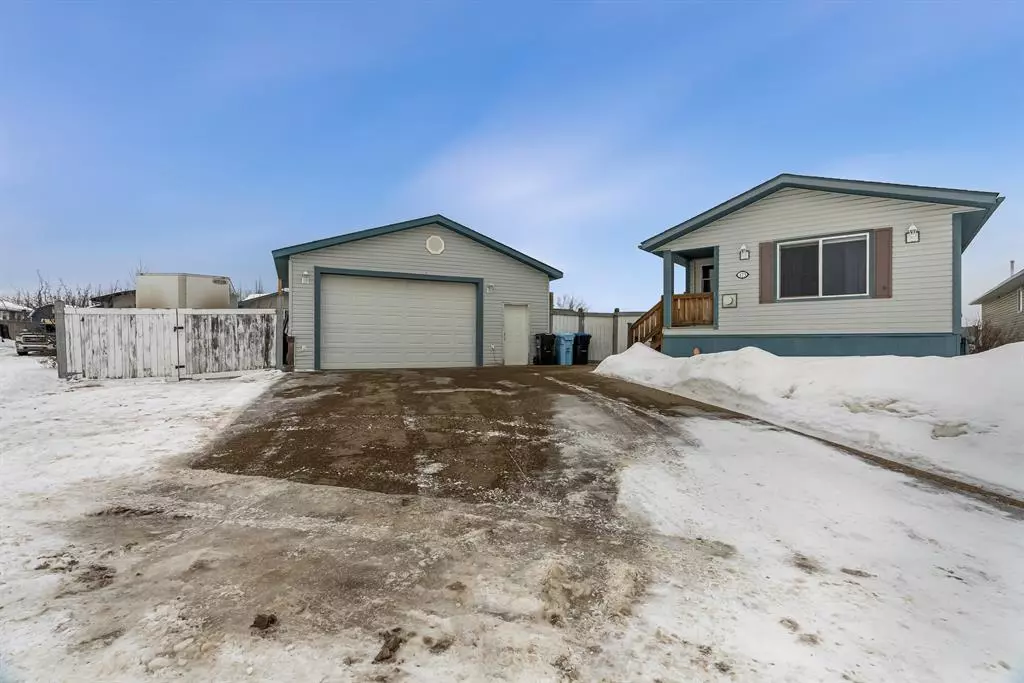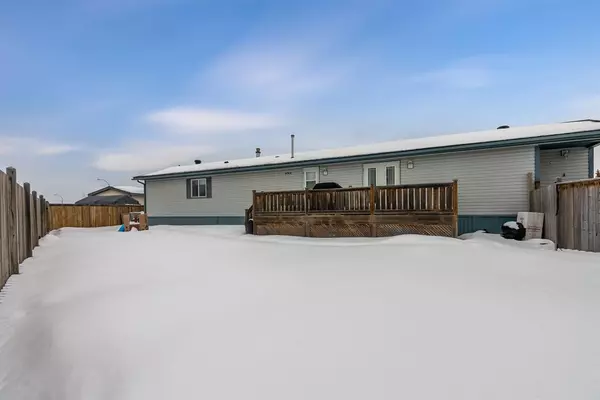$332,500
$334,900
0.7%For more information regarding the value of a property, please contact us for a free consultation.
2 Beds
2 Baths
1,412 SqFt
SOLD DATE : 03/31/2023
Key Details
Sold Price $332,500
Property Type Single Family Home
Sub Type Detached
Listing Status Sold
Purchase Type For Sale
Square Footage 1,412 sqft
Price per Sqft $235
Subdivision Timberlea
MLS® Listing ID A2029790
Sold Date 03/31/23
Style Mobile
Bedrooms 2
Full Baths 2
Condo Fees $160
Originating Board Fort McMurray
Year Built 2003
Annual Tax Amount $1,755
Tax Year 2022
Lot Size 6,803 Sqft
Acres 0.16
Property Description
A rare find! Corner lot with a double heated garage + large driveway on over 6800 sq ft across from a park and playground in Morgan Heights. Upon entering your bright and cozy home you have a spacious entryway and open living space. With your living room at the front of your home, you'll have beautiful natural lighting flowing through the large front window into your spacious kitchen and dining with patio doors leading to your perfect sized deck and oversized yard. At the back of the home is your massive master bedroom + spacious 4 pc ensuite and a second bedroom + main bathroom. Also, through to the back of the home you'll find another third entry + a completely separate laundry room - that's right, this mobile has a room just for laundry and extra storage space. Outside you have a large driveway + double heated garage with 10 ft ceilings, gate access into the yard for extra room to fit recreation vehicles as well as a very large yard for enjoyment all year round. This home also has air conditioning and updates in recent years to include: new shingles on house/garage May 2017, extra venting added to garage roof May 2017, skylight raised and flashed to prevent typical leaking July 2018, heat trace upgraded to industrial grade and reinsulated in Oct 2019, carpets replaced in May 2020, and windows at the ensuite tub replaced September 2022. Reach out to view!
Location
Province AB
County Wood Buffalo
Area Fm Northwest
Zoning RMH-1
Direction SE
Rooms
Basement None
Interior
Interior Features See Remarks, Skylight(s)
Heating Forced Air
Cooling Central Air
Flooring Laminate, Linoleum
Fireplaces Number 1
Fireplaces Type Gas
Appliance Central Air Conditioner, Dishwasher, Dryer, Microwave, Refrigerator, Stove(s), Washer
Laundry Laundry Room
Exterior
Garage Double Garage Detached, Driveway, Heated Garage
Garage Spaces 2.0
Garage Description Double Garage Detached, Driveway, Heated Garage
Fence Fenced
Community Features Park, Playground, Schools Nearby, Shopping Nearby, Sidewalks
Amenities Available Visitor Parking
Roof Type Asphalt Shingle
Porch Deck, See Remarks
Total Parking Spaces 5
Building
Lot Description Corner Lot
Foundation Pillar/Post/Pier
Architectural Style Mobile
Level or Stories One
Structure Type Vinyl Siding
Others
HOA Fee Include Common Area Maintenance,Professional Management,Reserve Fund Contributions,Snow Removal
Restrictions None Known
Tax ID 76147263
Ownership Private
Pets Description Yes
Read Less Info
Want to know what your home might be worth? Contact us for a FREE valuation!

Our team is ready to help you sell your home for the highest possible price ASAP
GET MORE INFORMATION

Agent | License ID: LDKATOCAN






