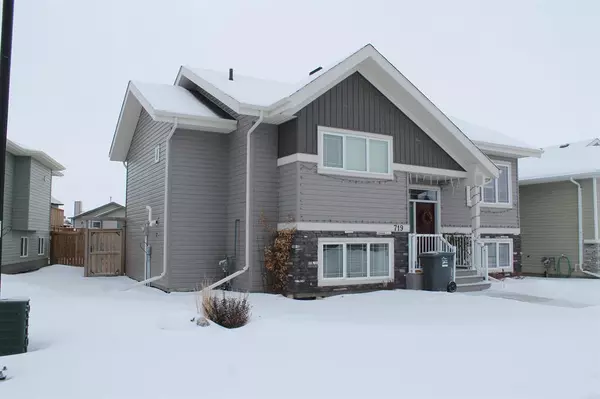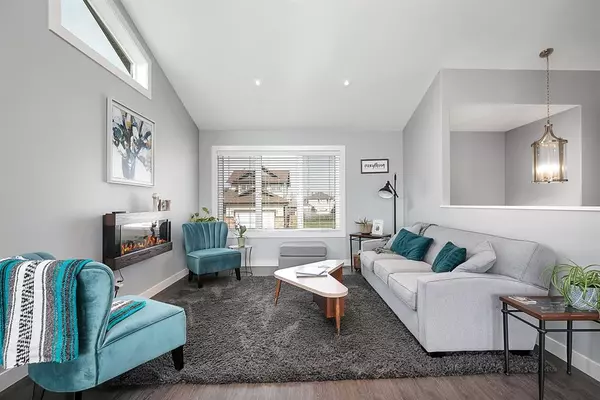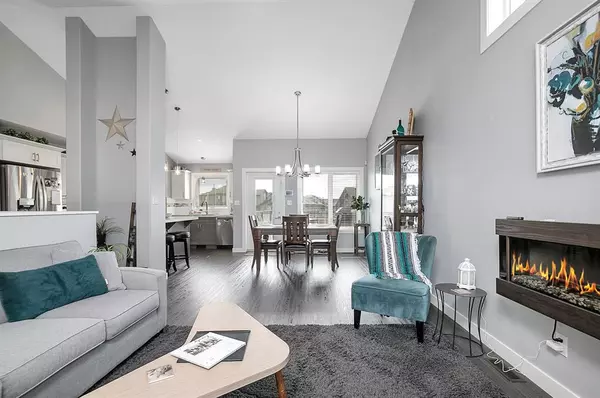$374,000
$377,500
0.9%For more information regarding the value of a property, please contact us for a free consultation.
4 Beds
3 Baths
1,158 SqFt
SOLD DATE : 03/31/2023
Key Details
Sold Price $374,000
Property Type Single Family Home
Sub Type Detached
Listing Status Sold
Purchase Type For Sale
Square Footage 1,158 sqft
Price per Sqft $322
MLS® Listing ID A2031118
Sold Date 03/31/23
Style Bi-Level
Bedrooms 4
Full Baths 3
Originating Board Central Alberta
Year Built 2015
Annual Tax Amount $2,054
Tax Year 2022
Lot Size 0.272 Acres
Acres 0.27
Property Description
Every once in a while a home becomes available that the owners built and put in great thought. This custom built Mason Martin bilevel is 1158SF with another 1079SF of basement development. Every inch of this 2237SF home was thought out and it shows. Are you lacking storage right now? 719 Cypress Lane in Springbrook has you covered. 3 of the 4 bedrooms have walk in closets along with a storage closet off the family room. There is also more under the stairs. Don't forget the 2 linen closets in the bathrooms and the large hall closet on the main floor. Other extras of this place consists of central air, pie lot, built in vacuum with sweep in kitchen, in floor heat in basement, The owners thought of everything here. More to think of is taxes in Springbrook are lower - $2054. The yard is professionally landscaped and is fully fenced. Out back you will find a 24X24 garage pad, this alone will save you thousands when building your garage. There is also gas and power run out there. 719 Cypress Lane is a family home. Take a look.
Location
Province AB
County Red Deer County
Zoning DCD-4
Direction N
Rooms
Basement Finished, Full
Interior
Interior Features Ceiling Fan(s), Central Vacuum, Closet Organizers, No Smoking Home, Sump Pump(s), Vaulted Ceiling(s), Vinyl Windows
Heating Forced Air, Natural Gas
Cooling Central Air
Flooring Carpet, Vinyl
Appliance Central Air Conditioner, Dishwasher, Electric Stove, Garburator, Microwave, Refrigerator, Washer/Dryer
Laundry In Basement
Exterior
Garage Parking Pad, Paved
Garage Description Parking Pad, Paved
Fence Fenced
Community Features Airport/Runway, Sidewalks, Street Lights
Roof Type Asphalt Shingle
Porch Deck, Front Porch
Lot Frontage 57.0
Exposure S
Total Parking Spaces 2
Building
Lot Description Back Lane, Back Yard, City Lot, Landscaped
Foundation Poured Concrete
Architectural Style Bi-Level
Level or Stories Bi-Level
Structure Type Vinyl Siding,Wood Frame
Others
Restrictions None Known
Tax ID 75159635
Ownership Private
Read Less Info
Want to know what your home might be worth? Contact us for a FREE valuation!

Our team is ready to help you sell your home for the highest possible price ASAP
GET MORE INFORMATION

Agent | License ID: LDKATOCAN






