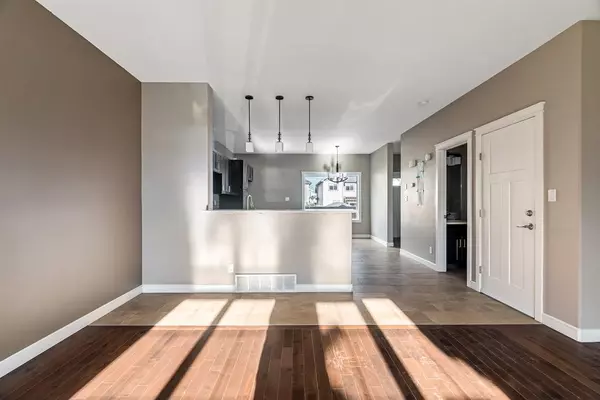$365,000
$401,700
9.1%For more information regarding the value of a property, please contact us for a free consultation.
4 Beds
4 Baths
1,453 SqFt
SOLD DATE : 03/31/2023
Key Details
Sold Price $365,000
Property Type Single Family Home
Sub Type Semi Detached (Half Duplex)
Listing Status Sold
Purchase Type For Sale
Square Footage 1,453 sqft
Price per Sqft $251
Subdivision Parsons North
MLS® Listing ID A2013234
Sold Date 03/31/23
Style 2 Storey,Side by Side
Bedrooms 4
Full Baths 3
Half Baths 1
Originating Board Fort McMurray
Year Built 2014
Annual Tax Amount $2,263
Tax Year 2022
Lot Size 2,875 Sqft
Acres 0.07
Property Description
Upgraded homes right across the street from the beautiful Greenspace and pond in Parsons Creek! This home offers 4 bedrooms and 3.5 bathrooms, with a self-contained illegal basement suite, complete with a separate entrance, beautiful white kitchen, furnace, laundry a full bathroom, a living room area, and good size bedroom. On the main level, the foyer opens up to the living room which offers hardwood flooring and a beautiful fireplace, and a big window with a view of the pond across the street. The kitchen and dining area are so spacious, with cappuccino cabinets and stunning quartz counters. The half bath is located off the rear mud room with a closet and patio door access to the rear deck. The yard has parking for 3 and awaits your creative landscaping ideas. Upstairs are 3 sizeable bedrooms including the primary with a big walk-in closet and en-suite bathroom, another full bathroom plus a laundry room. This home floorplan is well-designed, and vacant ready for immediate occupancy. Walking distance to 2 elementary schools, a playground, and a skate park. Very close to bus routes for easy access to work. Property sold as is where is, no warranties or representations.
Location
Province AB
County Wood Buffalo
Area Fm Northwest
Zoning ND
Direction W
Rooms
Basement Separate/Exterior Entry, Finished, Full, Suite
Interior
Interior Features Closet Organizers, Open Floorplan, Separate Entrance
Heating Forced Air, Natural Gas
Cooling Rough-In
Flooring Carpet, Hardwood, Laminate, Tile
Fireplaces Number 1
Fireplaces Type Electric
Appliance See Remarks
Laundry In Basement, Multiple Locations, Upper Level
Exterior
Garage Off Street
Garage Description Off Street
Fence Partial
Community Features Park, Schools Nearby, Playground, Sidewalks
Roof Type Asphalt Shingle
Porch Deck
Exposure W
Total Parking Spaces 3
Building
Lot Description See Remarks
Foundation Poured Concrete
Architectural Style 2 Storey, Side by Side
Level or Stories Two
Structure Type Vinyl Siding,Wood Frame
Others
Restrictions Architectural Guidelines,None Known
Tax ID 76163797
Ownership Bank/Financial Institution Owned
Read Less Info
Want to know what your home might be worth? Contact us for a FREE valuation!

Our team is ready to help you sell your home for the highest possible price ASAP
GET MORE INFORMATION

Agent | License ID: LDKATOCAN






