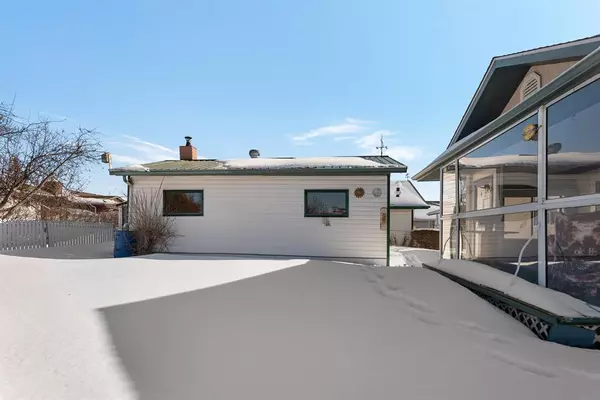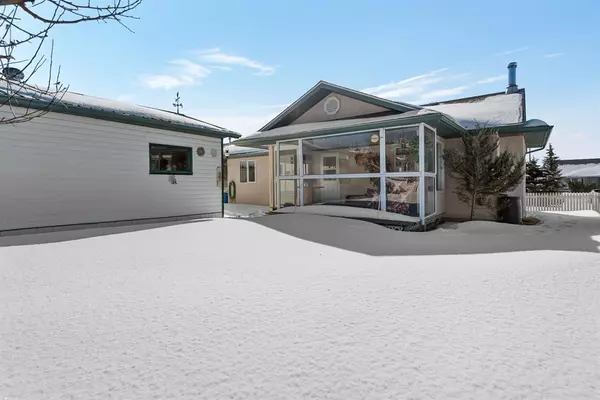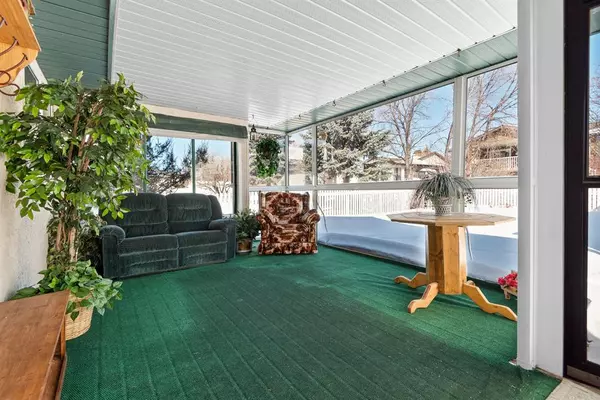$392,500
$399,900
1.9%For more information regarding the value of a property, please contact us for a free consultation.
5 Beds
3 Baths
1,246 SqFt
SOLD DATE : 03/31/2023
Key Details
Sold Price $392,500
Property Type Single Family Home
Sub Type Detached
Listing Status Sold
Purchase Type For Sale
Square Footage 1,246 sqft
Price per Sqft $315
MLS® Listing ID A2032378
Sold Date 03/31/23
Style Bungalow
Bedrooms 5
Full Baths 3
Originating Board Central Alberta
Year Built 2000
Annual Tax Amount $3,253
Tax Year 2022
Lot Size 7,467 Sqft
Acres 0.17
Property Description
Welcome to 5214 45 Ave Rimbey, Alberta! This stunning house is a dream come true for those who love open-concept living, with 5 bedrooms and 3 bathrooms.The primary bedroom is spacious and comes with an ensuite bathroom, providing you with the ultimate privacy and comfort. As you enter the house, you will be greeted with a spacious and open living area that flows seamlessly into the dining room and kitchen. The high vaulted ceilings give the space a bright and airy feel. In the basement you will find wide open spaces where there is plenty of space to host the game and entertain friends and family.
The house boasts a double attached garage, which is perfect for keeping your vehicles safe and secure. In addition, there is a nice workshop located in the backyard that can be used for all sorts of projects.
One of the unique features of this house is the three-seasons room located off the back entrance. This is a perfect place to relax and enjoy your morning coffee or to entertain guests. The house has two fireplaces, one wood-burning stove, and one gas stove, which are great for keeping you warm and cozy during the cold winter months.
Located on a quiet street, this house has a large driveway that can accommodate multiple vehicles. The beautifully landscaped yard adds to the home's overall charm and elegance. The large backyard is perfect for outdoor activities and entertaining.
The house is in immaculate condition and reflects the pride of ownership that is evident out through the entire home .Overall, this house is a perfect place to call home, with its spacious living areas, quiet location, and numerous amenities. Don't miss out on this fantastic opportunity to own a beautiful home in Rimbey, Alberta.
Location
Province AB
County Ponoka County
Zoning R1
Direction S
Rooms
Basement Finished, Full
Interior
Interior Features Ceiling Fan(s), High Ceilings, Kitchen Island, Pantry, Storage, Vaulted Ceiling(s), Vinyl Windows, Walk-In Closet(s)
Heating Forced Air, Natural Gas
Cooling Partial
Flooring Carpet, Ceramic Tile, Linoleum
Fireplaces Number 2
Fireplaces Type Dining Room, Family Room, Gas, Wood Burning Stove
Appliance Dishwasher, Electric Stove, Refrigerator, Washer/Dryer
Laundry Main Level
Exterior
Garage Double Garage Attached, Driveway
Garage Spaces 2.0
Garage Description Double Garage Attached, Driveway
Fence Fenced
Community Features Schools Nearby, Playground, Sidewalks, Shopping Nearby
Roof Type Shingle
Porch Deck, Enclosed
Total Parking Spaces 2
Building
Lot Description Back Yard, City Lot, Few Trees, Front Yard, Lawn, Landscaped
Foundation Poured Concrete
Architectural Style Bungalow
Level or Stories One
Structure Type Concrete,Vinyl Siding,Wood Frame
Others
Restrictions None Known
Tax ID 57361392
Ownership Private
Read Less Info
Want to know what your home might be worth? Contact us for a FREE valuation!

Our team is ready to help you sell your home for the highest possible price ASAP
GET MORE INFORMATION

Agent | License ID: LDKATOCAN






