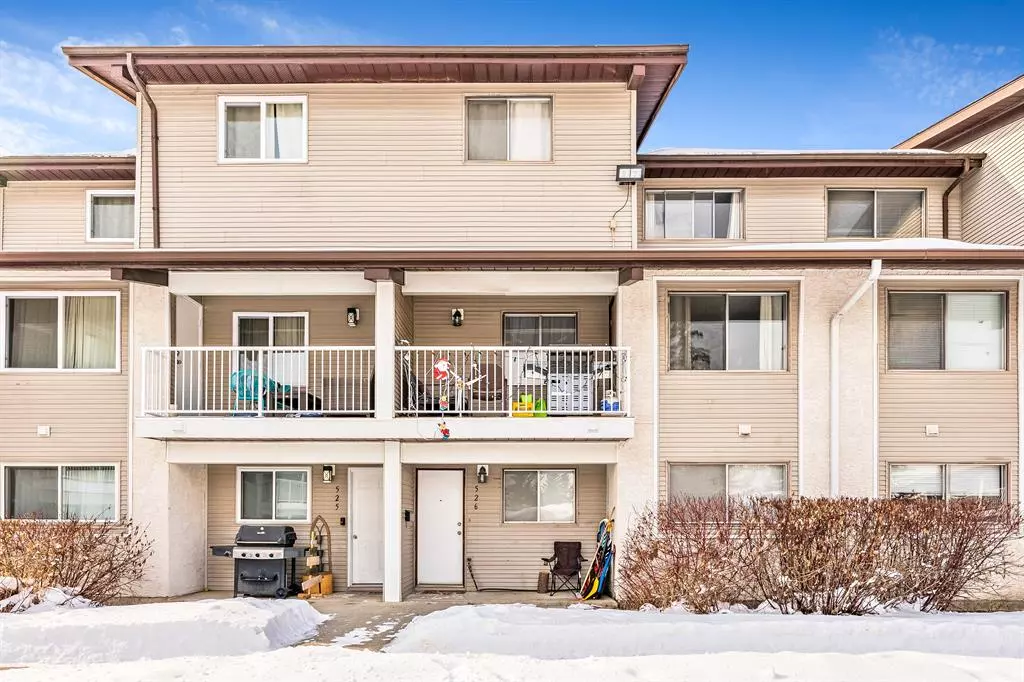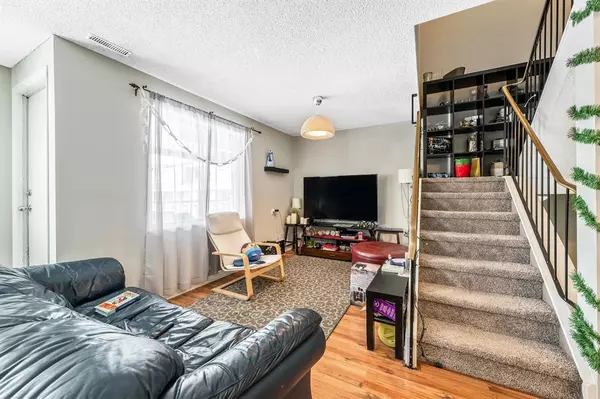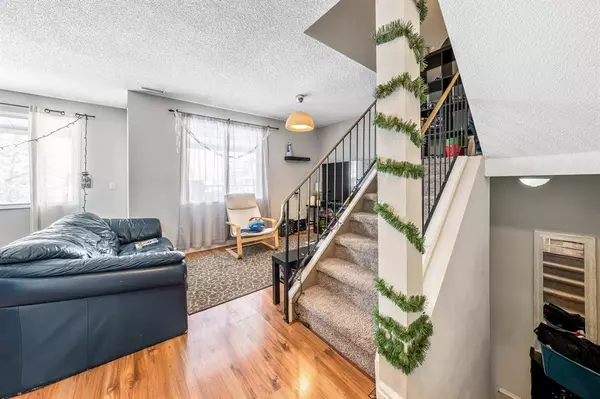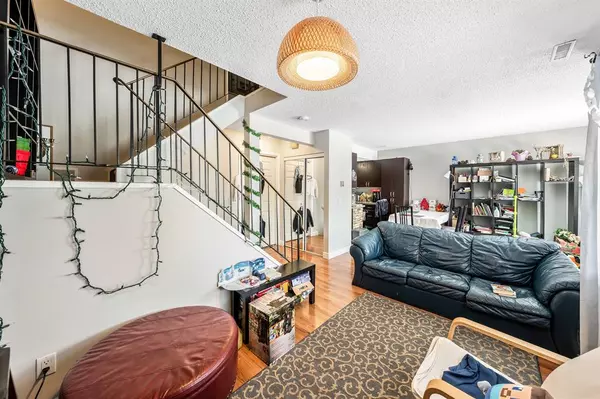$199,000
$199,000
For more information regarding the value of a property, please contact us for a free consultation.
2 Beds
1 Bath
945 SqFt
SOLD DATE : 03/31/2023
Key Details
Sold Price $199,000
Property Type Townhouse
Sub Type Row/Townhouse
Listing Status Sold
Purchase Type For Sale
Square Footage 945 sqft
Price per Sqft $210
Subdivision Braeside
MLS® Listing ID A2030821
Sold Date 03/31/23
Style 2 Storey
Bedrooms 2
Full Baths 1
Condo Fees $325
Originating Board Calgary
Year Built 1977
Annual Tax Amount $1,186
Tax Year 2022
Property Description
Affordable living in an established family neighbourhood! Don’t miss out on this opportunity to OWN your own home in Braeside. This townhouse style condo features a bright and sunny living and dining room - facing east for morning sun. There is a generous balcony located off the dining room, perfect for BBQ-ing up dinner for your family and friends. The galley style kitchen has updated appliances. The laundry/utility room has a great set of front load washer/dryer and a newer furnace and hot water tank. There is newer carpet going to the upper level which features two spacious bedrooms with generous closets and an updated 4 piece bath. The entire unit was repainted with a modern neutral colour a year ago. The layout of this townhouse will give you options for your family, children and hobbies. This complex is well maintained and features a lot of green space, it is well situated near parks and schools with easy access to public transport with the new Max Yellow right out the door. All the services you could want are only minutes away. There is one assigned parking stall and additional street parking.
Location
Province AB
County Calgary
Area Cal Zone S
Zoning M-C1 d75
Direction E
Rooms
Basement None
Interior
Interior Features No Animal Home, No Smoking Home
Heating Forced Air, Natural Gas
Cooling None
Flooring Carpet, Laminate
Appliance Dishwasher, Dryer, Electric Range, Microwave Hood Fan, Refrigerator, Washer, Window Coverings
Laundry In Unit
Exterior
Garage Stall
Garage Description Stall
Fence None
Community Features Park, Schools Nearby, Playground, Sidewalks, Street Lights, Shopping Nearby
Amenities Available Other
Roof Type Asphalt Shingle
Porch Patio
Exposure E
Total Parking Spaces 1
Building
Lot Description Landscaped
Foundation Poured Concrete
Architectural Style 2 Storey
Level or Stories Two
Structure Type Wood Frame
Others
HOA Fee Include Maintenance Grounds,Parking,Professional Management,Reserve Fund Contributions,Snow Removal,Trash
Restrictions Board Approval
Tax ID 76855306
Ownership Private
Pets Description Restrictions
Read Less Info
Want to know what your home might be worth? Contact us for a FREE valuation!

Our team is ready to help you sell your home for the highest possible price ASAP
GET MORE INFORMATION

Agent | License ID: LDKATOCAN






