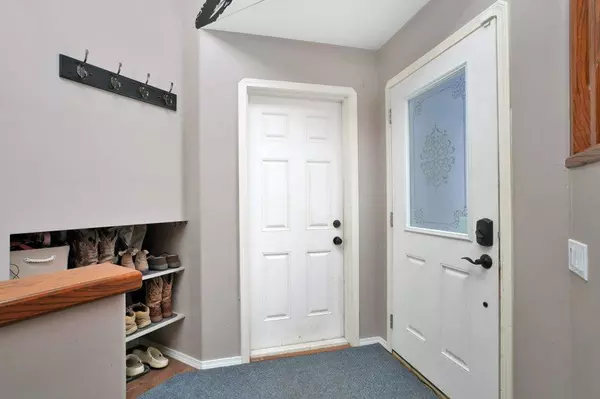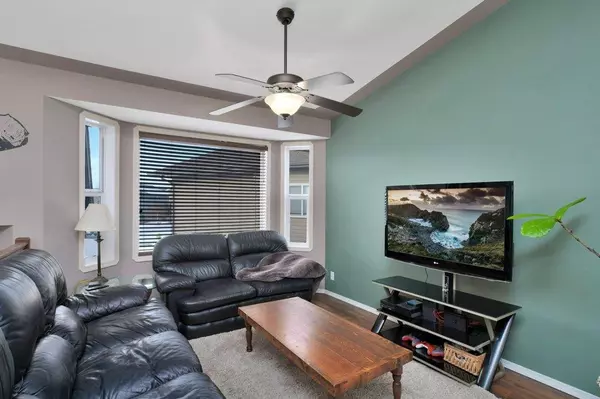$375,000
$379,000
1.1%For more information regarding the value of a property, please contact us for a free consultation.
3 Beds
3 Baths
1,068 SqFt
SOLD DATE : 03/30/2023
Key Details
Sold Price $375,000
Property Type Single Family Home
Sub Type Detached
Listing Status Sold
Purchase Type For Sale
Square Footage 1,068 sqft
Price per Sqft $351
Subdivision Rolling Hills
MLS® Listing ID A2031777
Sold Date 03/30/23
Style Bi-Level
Bedrooms 3
Full Baths 3
Originating Board Central Alberta
Year Built 2009
Annual Tax Amount $2,948
Tax Year 2022
Lot Size 5,158 Sqft
Acres 0.12
Property Description
This is a well designed 3 bedroom / 3 bath home in a quiet cul-de-sac in Rolling Hills. Located close to the Iron Ridge School, this has home has so much to offer. The open living area provides ample space for the family to gather for dinners, entertain or relax after a days work. The wood cabinets in the kitchen compliments the newer rustic laminate flooring in the living room, giving this space a warm and cozy feeling. There is a large primary bedroom with a walk-in closet, and ensuite tuck away from the main living area, giving you your own space when needed. Another bedroom and 4 pc bathroom are an easy access off the living room and the convenience of main floor laundry. Downstairs you'll enter the main recreational area that was cleverly designed with double doors to close off this area to reduce the noise of those rowdy family and friends. Extra fun can be created with the added bonus of a wet bar downstairs. There is also a 2nd entrance off this area with access to the back yard. The balance of the lower area has a 3rd bedroom, another 4 pc bathroom, and a convenient flex room that is currently being used for gym. There is ample storage under the stairs, and more in the large utility room. Outside you'll find a large back yard with additional off street parking in the back. Lots of room on the back deck for those summer nights to entertain, including built-in seating. This is a great place to call home.
Location
Province AB
County Lacombe County
Zoning R1M
Direction N
Rooms
Basement Finished, Full
Interior
Interior Features Ceiling Fan(s), High Ceilings, Wet Bar
Heating In Floor Roughed-In, Forced Air, Natural Gas
Cooling Central Air
Flooring Carpet, Laminate, Linoleum
Appliance Dishwasher, Electric Range, Microwave, Refrigerator
Laundry Main Level
Exterior
Garage Alley Access, Double Garage Attached, Driveway
Garage Spaces 2.0
Garage Description Alley Access, Double Garage Attached, Driveway
Fence Fenced
Community Features Schools Nearby
Roof Type Asphalt Shingle
Porch Deck
Lot Frontage 22.28
Total Parking Spaces 6
Building
Lot Description Back Lane, Back Yard, City Lot, Pie Shaped Lot
Foundation Poured Concrete
Architectural Style Bi-Level
Level or Stories One
Structure Type Vinyl Siding,Wood Frame
Others
Restrictions None Known
Tax ID 78947867
Ownership Private
Read Less Info
Want to know what your home might be worth? Contact us for a FREE valuation!

Our team is ready to help you sell your home for the highest possible price ASAP
GET MORE INFORMATION

Agent | License ID: LDKATOCAN






