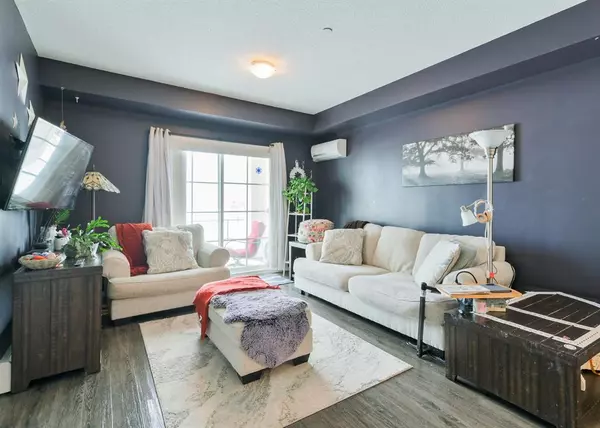$269,000
$269,000
For more information regarding the value of a property, please contact us for a free consultation.
1 Bed
2 Baths
764 SqFt
SOLD DATE : 03/30/2023
Key Details
Sold Price $269,000
Property Type Condo
Sub Type Apartment
Listing Status Sold
Purchase Type For Sale
Square Footage 764 sqft
Price per Sqft $352
Subdivision Copperfield
MLS® Listing ID A2032793
Sold Date 03/30/23
Style Low-Rise(1-4)
Bedrooms 1
Full Baths 2
Condo Fees $392/mo
Originating Board Calgary
Year Built 2017
Annual Tax Amount $1,254
Tax Year 2022
Property Description
If you are looking for a cozy one bedroom plus den unit with a ensuite bathroom and a walk-in closet that is only steps away from green space and walking trails with views of the mountains then this home is perfect for you. This home is located on the main level and features just under 800 square feet of living space with affordable condo fees that includes heat and water. Taking a look at the kitchen, you will be sure to appreciate the color scheme that the seller decided to go with that compliments the light brown laminate flooring throughout the living room. Gentle colours of the countertop, backsplash, and underglow lighting cabinets with silver handles. Moving along to the entertainment space, you will have direct access to the outdoor patio that allows for tons of sunlight to come in throughout the day. The bedroom is generously sized and right next to it is the ensuite bathroom that is bright with tastefully chosen light fixtures. The best part of this unit is that there is a in unit washer & dryer as well as a den space that can be used as you see fit. A titled parking spot & assigned storage locker is also included with the purchase of the home. This stunning unit is located in the popular area of Copperfeild with schools and daycares close by, as well as a short drive away from 130th Ave, Stoney trail & Deerfoot. South Health Campus Hospital, YMCA, supermarkets, restaurants are also all minutes away. Come check out this unit before its gone!
Location
Province AB
County Calgary
Area Cal Zone Se
Zoning M-2
Direction S
Interior
Interior Features No Animal Home, No Smoking Home
Heating Baseboard, Natural Gas
Cooling Wall Unit(s)
Flooring Carpet, Laminate, Tile
Appliance Dishwasher, Dryer, Electric Stove, Microwave, Microwave Hood Fan, Refrigerator, Wall/Window Air Conditioner, Washer
Laundry In Unit
Exterior
Garage Owned, Stall, Underground
Garage Description Owned, Stall, Underground
Community Features Park, Playground, Schools Nearby, Sidewalks, Street Lights
Amenities Available Dog Park, Elevator(s), Park, Parking, Playground, Secured Parking, Storage, Trash, Visitor Parking
Porch Rear Porch
Exposure S
Total Parking Spaces 1
Building
Story 4
Architectural Style Low-Rise(1-4)
Level or Stories Single Level Unit
Structure Type Brick,Concrete,Vinyl Siding,Wood Frame
Others
HOA Fee Include Amenities of HOA/Condo,Common Area Maintenance,Heat,Insurance,Maintenance Grounds,Professional Management,Reserve Fund Contributions,Sewer,Snow Removal,Trash,Water
Restrictions Board Approval
Tax ID 76613243
Ownership Private
Pets Description Restrictions
Read Less Info
Want to know what your home might be worth? Contact us for a FREE valuation!

Our team is ready to help you sell your home for the highest possible price ASAP
GET MORE INFORMATION

Agent | License ID: LDKATOCAN






