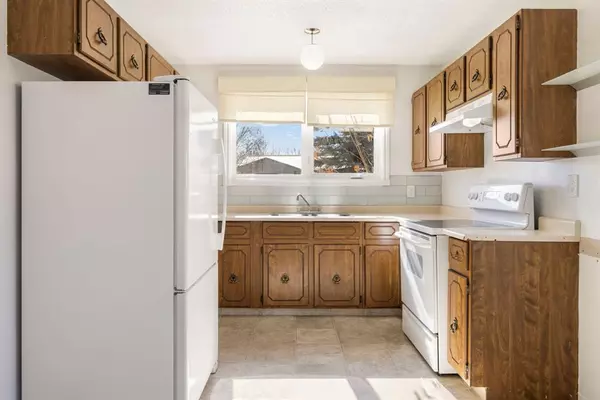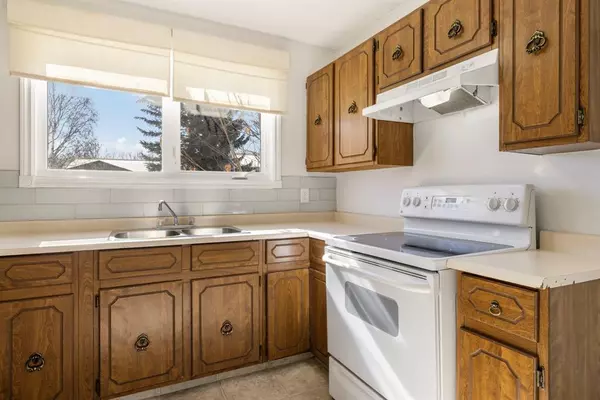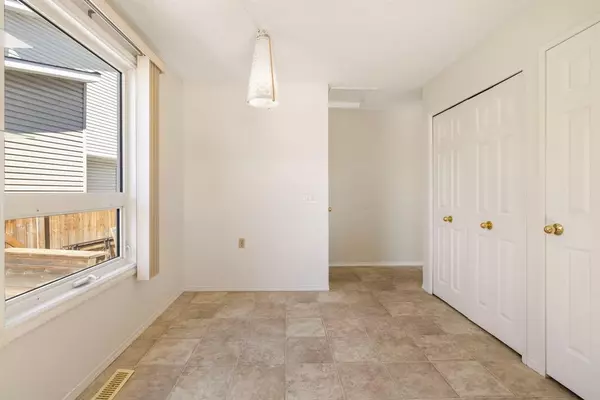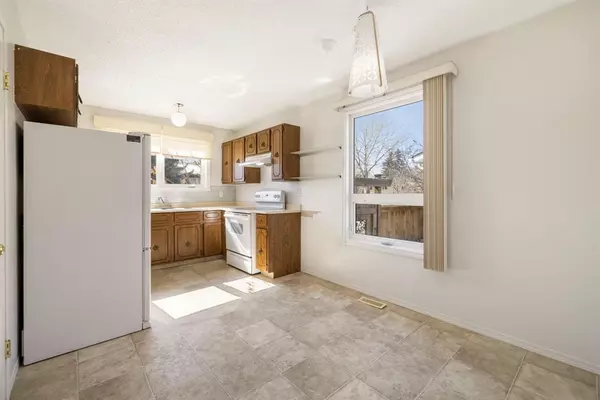$451,000
$399,900
12.8%For more information regarding the value of a property, please contact us for a free consultation.
3 Beds
2 Baths
1,050 SqFt
SOLD DATE : 03/30/2023
Key Details
Sold Price $451,000
Property Type Single Family Home
Sub Type Detached
Listing Status Sold
Purchase Type For Sale
Square Footage 1,050 sqft
Price per Sqft $429
Subdivision Mckenzie Lake
MLS® Listing ID A2034567
Sold Date 03/30/23
Style Bungalow
Bedrooms 3
Full Baths 2
HOA Fees $22/ann
HOA Y/N 1
Originating Board Calgary
Year Built 1981
Annual Tax Amount $2,266
Tax Year 2022
Lot Size 4,014 Sqft
Acres 0.09
Property Description
Great opportunity for both first-time homebuyers and investors. With natural light and a large primary suite featuring a 3-piece ensuite and walk-in closet, this 3-bedroom, 2-bathroom home has so much to offer!
Spacious bedrooms and livingroom/dining rm, plus a wide open basement with side entrance access. ** This 1050 sqft home boasts a new furnace (Nov 2022) and new roof (2020), wraparound deck and huge yard that's perfect for entertaining guests or enjoying some time outdoors. There is back lane access too! ** This is a solid home, located in the fantastic mature community of McKenzie Lake, which boasts amenities such as a beach club, golf course, community centre with before and after school programs, schools, daycare, and mature trees. Fish Creek Provincial Park and pathway running the whole ridge offers stunning panoramic views of McKenzie Meadows Golf Course, the Bow River with world-class trout fishing, the Rocky Mountains, and Calgary’s downtown skyline. ** Overall, this property offers a great opportunity for both comfortable living and investment potential, with plenty of amenities and natural beauty nearby. Book your showing now. *** Sellers have accepted a conditional offer. It will be updated to "pending " once the initial deposit is received. ***
Location
Province AB
County Calgary
Area Cal Zone Se
Zoning R-C1
Direction SW
Rooms
Basement Full, Unfinished
Interior
Interior Features Ceiling Fan(s), Vinyl Windows
Heating Forced Air, Natural Gas
Cooling None
Flooring Carpet, Linoleum
Appliance Dryer, Electric Stove, Refrigerator, Washer, Window Coverings
Laundry In Basement
Exterior
Garage Off Street, On Street, See Remarks
Garage Description Off Street, On Street, See Remarks
Fence Fenced
Community Features Clubhouse, Fishing, Golf, Lake, Park, Schools Nearby, Playground, Sidewalks, Street Lights, Tennis Court(s), Shopping Nearby
Amenities Available Beach Access, Boating, Clubhouse, Park, Picnic Area, Playground, Recreation Facilities, Recreation Room, Service Elevator(s)
Roof Type Asphalt Shingle
Porch Deck, Wrap Around
Lot Frontage 47.57
Exposure S
Building
Lot Description Back Lane, Back Yard, City Lot, Fruit Trees/Shrub(s), Front Yard, Lawn, Low Maintenance Landscape, Landscaped, Private
Foundation Poured Concrete
Architectural Style Bungalow
Level or Stories One
Structure Type Brick,Concrete,Wood Frame,Wood Siding
Others
Restrictions Utility Right Of Way
Tax ID 76356961
Ownership Private
Read Less Info
Want to know what your home might be worth? Contact us for a FREE valuation!

Our team is ready to help you sell your home for the highest possible price ASAP
GET MORE INFORMATION

Agent | License ID: LDKATOCAN






