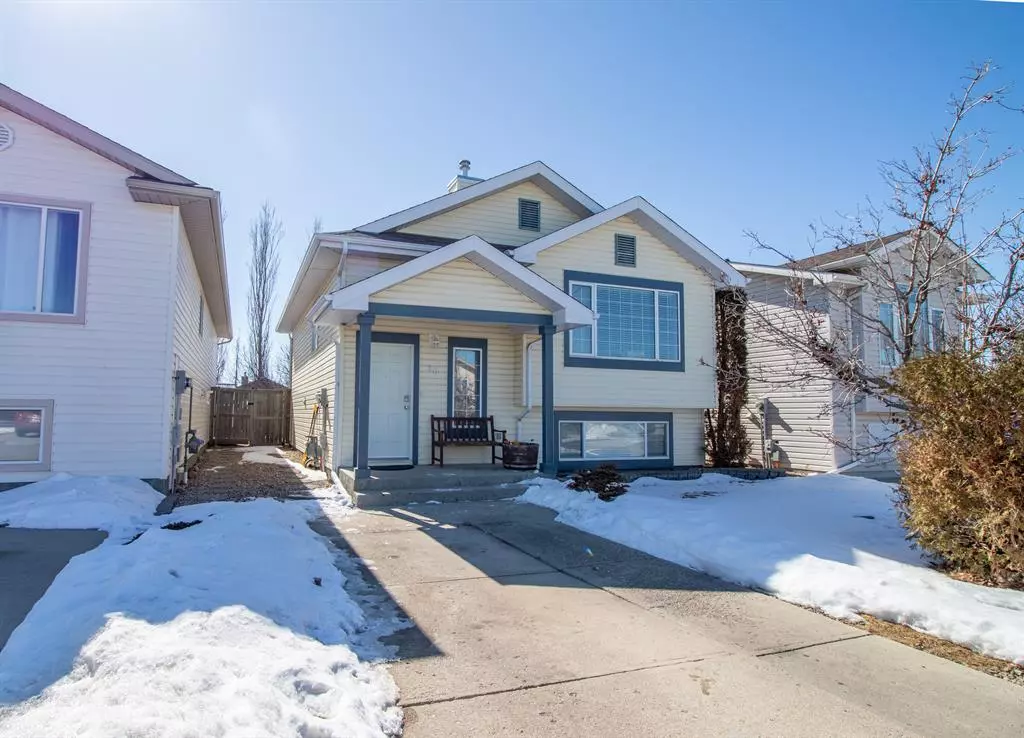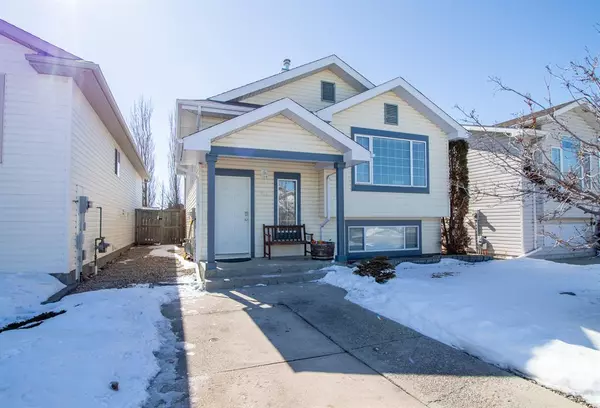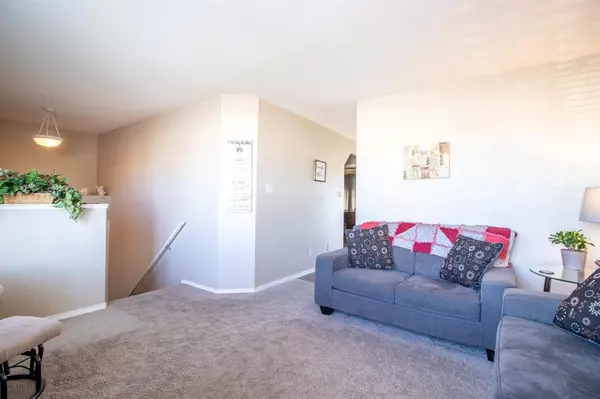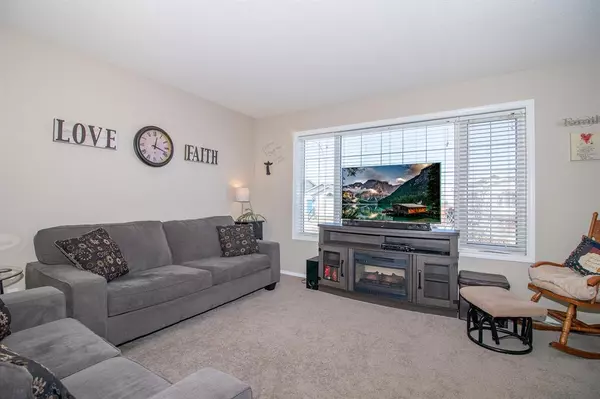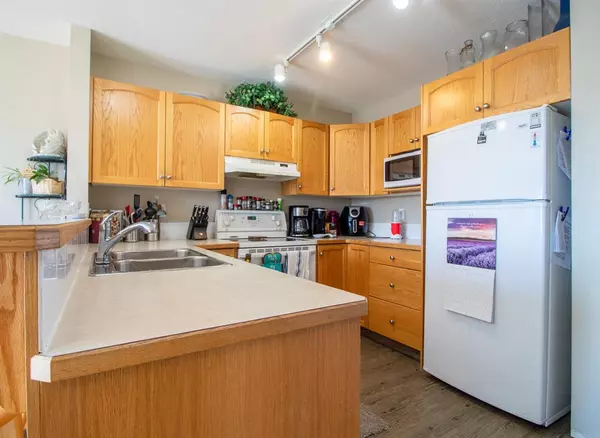$293,000
$285,900
2.5%For more information regarding the value of a property, please contact us for a free consultation.
4 Beds
2 Baths
899 SqFt
SOLD DATE : 03/30/2023
Key Details
Sold Price $293,000
Property Type Single Family Home
Sub Type Detached
Listing Status Sold
Purchase Type For Sale
Square Footage 899 sqft
Price per Sqft $325
Subdivision Heritage Heights
MLS® Listing ID A2030959
Sold Date 03/30/23
Style Bi-Level
Bedrooms 4
Full Baths 2
Originating Board Lethbridge and District
Year Built 2001
Annual Tax Amount $3,032
Tax Year 2022
Lot Size 3,916 Sqft
Acres 0.09
Property Description
If you 've been looking for a great home, in a great price range in a family friendly area, this home in Heritage Heights might just be the one for you. 4 bedrooms, 2 baths, a nice size kitchen with breakfast bar, dining room, living room and large family room are offered in this home. Yearly checks are done on furnace and hot water tanks and the roof was replaced in 2020. There is also a shed in the backyard that has power and lights wired in and also got a new roof in 2020. Added bonus - back alley access. Close to shopping, schools, parks and playground and not that far from the University of Lethbridge this home is great for families, students or young professionals. Add it to your list of must sees.
Location
Province AB
County Lethbridge
Zoning R-L
Direction N
Rooms
Basement Finished, Full
Interior
Interior Features Breakfast Bar, Laminate Counters
Heating Forced Air
Cooling Central Air
Flooring Carpet, Laminate, Vinyl
Appliance Dishwasher, Refrigerator, Stove(s), Washer/Dryer, Window Coverings
Laundry In Basement
Exterior
Garage Parking Pad
Garage Description Parking Pad
Fence Fenced
Community Features Park, Schools Nearby, Shopping Nearby
Roof Type Asphalt Shingle
Porch Deck
Lot Frontage 34.0
Total Parking Spaces 2
Building
Lot Description Back Yard, Landscaped
Foundation Poured Concrete
Architectural Style Bi-Level
Level or Stories Bi-Level
Structure Type Concrete
Others
Restrictions None Known
Tax ID 75831446
Ownership Assign. Of Contract
Read Less Info
Want to know what your home might be worth? Contact us for a FREE valuation!

Our team is ready to help you sell your home for the highest possible price ASAP
GET MORE INFORMATION

Agent | License ID: LDKATOCAN

