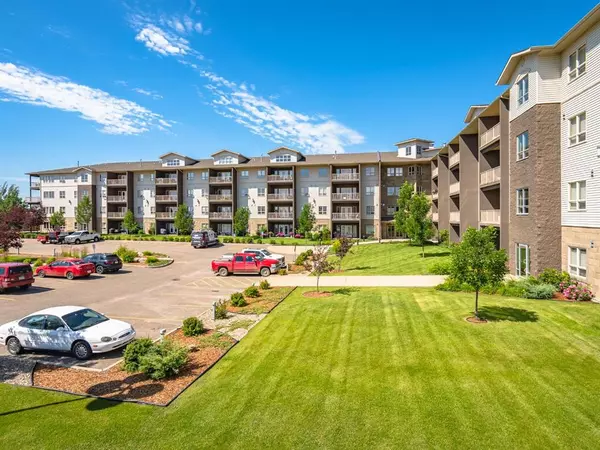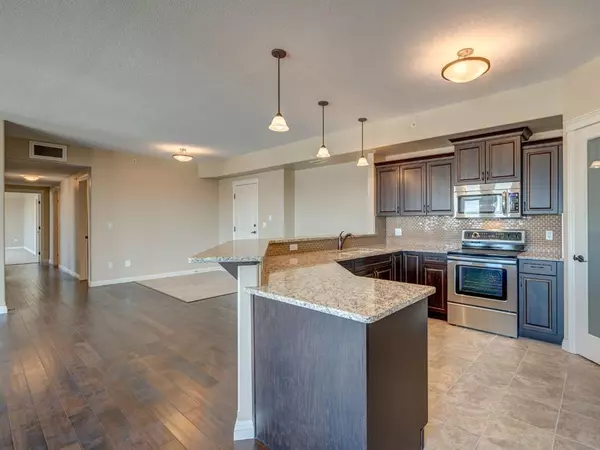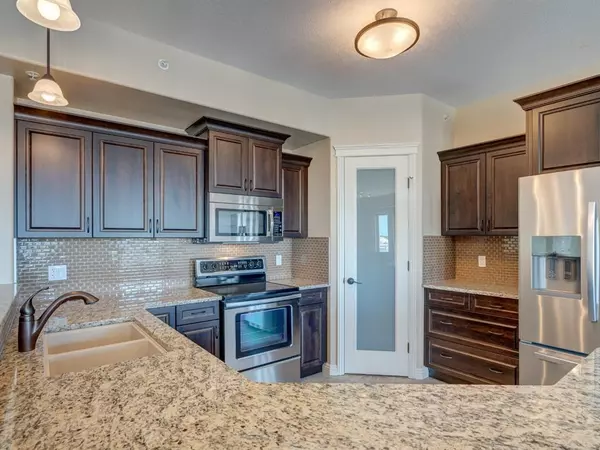$266,500
$299,900
11.1%For more information regarding the value of a property, please contact us for a free consultation.
2 Beds
2 Baths
1,984 SqFt
SOLD DATE : 03/30/2023
Key Details
Sold Price $266,500
Property Type Condo
Sub Type Apartment
Listing Status Sold
Purchase Type For Sale
Square Footage 1,984 sqft
Price per Sqft $134
MLS® Listing ID A2022910
Sold Date 03/30/23
Style Low-Rise(1-4)
Bedrooms 2
Full Baths 2
Condo Fees $850/mo
Originating Board Lloydminster
Year Built 2009
Annual Tax Amount $2,671
Tax Year 2022
Property Description
Two bedroom, west facing unit in the penthouse level of Cornerstone. This open floor plan offers plenty of west facing windows allowing lots of natural light. The features of this suite are a spacious entry, large kitchen with countertop level seating, large dining all open to the great room with a gas fireplace. Deck off the dining area has a gas line. The guest room is huge with a walk in closet, your guests will never want to leave. The master bedroom also features a cozy gas fireplace, a second balcony and large ensuite with tub, seperate shower, double sinks and private toilet plus a large walk in closet. There is a roomy storage room with washer dryer and central vac. The amenities in this building are a convenient fitness room, a tastefully decorated owner's lounge with patio and BBQ, a mail room, two elevators, meeting rooms, guest rooms and sitting areas. All appliances remain with this unit. There are also two underground titled stalls and notice the car wash for owners' use. The condo fees cover everything except power/cable/phone. This luxury unit is definitely worth looking at, make your move today.
Location
Province AB
County Lloydminster
Zoning R4
Direction W
Interior
Interior Features Central Vacuum, Elevator, High Ceilings, Open Floorplan, Pantry, Storage, Walk-In Closet(s)
Heating Forced Air, Natural Gas
Cooling Wall/Window Unit(s)
Flooring Carpet, Tile, Wood
Fireplaces Number 2
Fireplaces Type Gas, Great Room, Master Bedroom
Appliance Dishwasher, Garage Control(s), Microwave Hood Fan, Refrigerator, Wall/Window Air Conditioner, Washer/Dryer
Laundry In Unit
Exterior
Garage Garage Door Opener, Owned, Titled, Underground
Garage Spaces 2.0
Garage Description Garage Door Opener, Owned, Titled, Underground
Community Features Schools Nearby, Shopping Nearby
Amenities Available Elevator(s), Fitness Center, Visitor Parking
Roof Type Asphalt Shingle
Porch Balcony(s)
Exposure W
Total Parking Spaces 2
Building
Story 4
Foundation Other
Architectural Style Low-Rise(1-4)
Level or Stories Single Level Unit
Structure Type Wood Frame
Others
HOA Fee Include Common Area Maintenance,Heat,Insurance,Maintenance Grounds,Reserve Fund Contributions,Sewer,Trash,Water
Restrictions None Known
Tax ID 56788183
Ownership Bank/Financial Institution Owned
Pets Description No
Read Less Info
Want to know what your home might be worth? Contact us for a FREE valuation!

Our team is ready to help you sell your home for the highest possible price ASAP
GET MORE INFORMATION

Agent | License ID: LDKATOCAN






