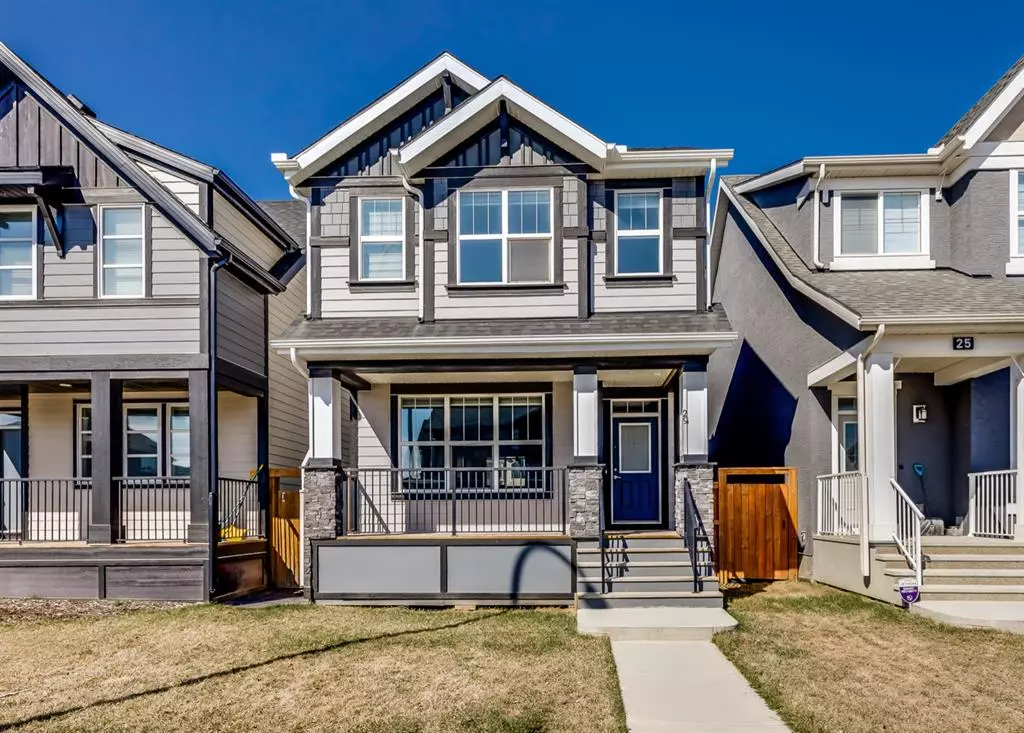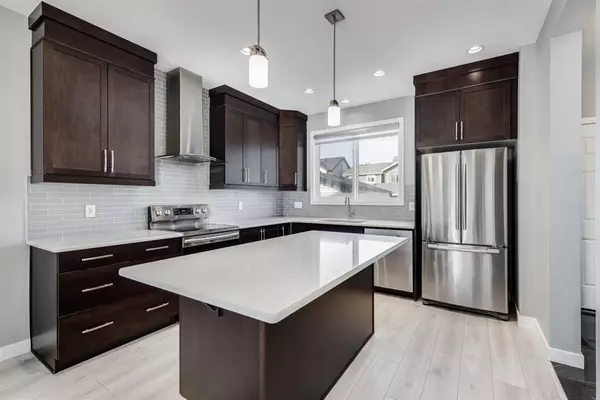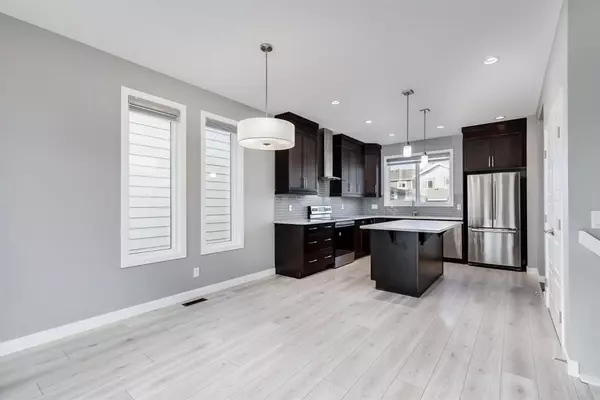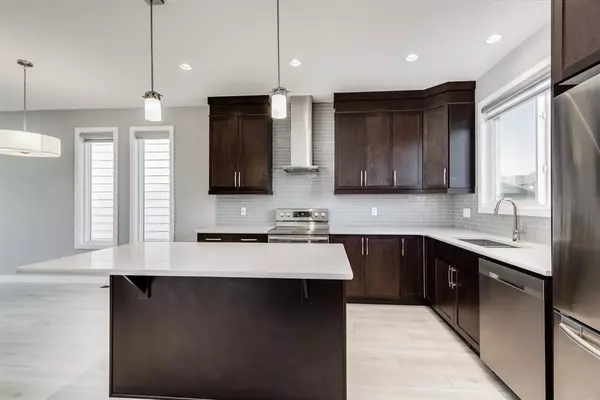$545,000
$559,900
2.7%For more information regarding the value of a property, please contact us for a free consultation.
3 Beds
3 Baths
1,606 SqFt
SOLD DATE : 03/30/2023
Key Details
Sold Price $545,000
Property Type Single Family Home
Sub Type Detached
Listing Status Sold
Purchase Type For Sale
Square Footage 1,606 sqft
Price per Sqft $339
Subdivision Mahogany
MLS® Listing ID A2026237
Sold Date 03/30/23
Style 2 Storey
Bedrooms 3
Full Baths 2
Half Baths 1
HOA Fees $45/ann
HOA Y/N 1
Originating Board Calgary
Year Built 2017
Annual Tax Amount $3,200
Tax Year 2023
Lot Size 2,755 Sqft
Acres 0.06
Property Description
PRICE REDUCED TO SELL! Welcome to 29 Masters Street in the award winning community of Mahogany. Located on a quiet street this 1600+ square foot home has been immaculately maintained. Walk in and be greeted by the natural light and neutral colours of the home. The living and dining areas are spacious and the flooring has been upgraded to extra wide vinyl plank. 9 foot ceilings add to the grandeur of the full height kitchen cabinets. The glass tile adds a perfect backdrop for the sleek range hood fan. Quartz countertops with an undermounted sink and goose neck faucet. The kitchen is finished off with a flush central island (with a built in microwave) and stainless steel appliances. Adding to the open concept nature of the house is the upgraded glass railings that lead you upstairs central bonus room. The primary bedroom is large, equipped with a walk in closet and 4 piece master ensuite bath. Two other good sized bedrooms complete the upper level. Downstairs in unspoiled with 9 foot ceilings and tankless hot water. Why build new (for more expensive) when you can move in next month into something that is the next best thing? Located near schools, playgrounds, shopping, and restaurants. Mahogany is a dream community with a lake, beaches, tennis courts, summer camps, workshops and adult events. You won't want to live anywhere else. Call your favourite realtor today!
Location
Province AB
County Calgary
Area Cal Zone Se
Zoning R-1N
Direction E
Rooms
Basement Full, Unfinished
Interior
Interior Features High Ceilings, Kitchen Island, No Animal Home, No Smoking Home, Open Floorplan, Recessed Lighting, See Remarks
Heating Forced Air
Cooling None
Flooring Carpet, Tile, Vinyl
Appliance Dishwasher, Electric Stove, Microwave, Range Hood, Refrigerator, Washer/Dryer Stacked, Window Coverings
Laundry Laundry Room
Exterior
Garage Parking Pad
Garage Description Parking Pad
Fence Partial
Community Features Lake, Schools Nearby, Playground, Tennis Court(s), Shopping Nearby
Amenities Available Beach Access, Other, Party Room, Picnic Area, Playground, Racquet Courts, Recreation Facilities, Recreation Room
Roof Type Asphalt Shingle
Porch Other
Lot Frontage 25.39
Total Parking Spaces 2
Building
Lot Description Back Lane, Rectangular Lot
Foundation Poured Concrete
Architectural Style 2 Storey
Level or Stories Two
Structure Type Vinyl Siding
Others
Restrictions Encroachment
Tax ID 76502871
Ownership Private
Read Less Info
Want to know what your home might be worth? Contact us for a FREE valuation!

Our team is ready to help you sell your home for the highest possible price ASAP
GET MORE INFORMATION

Agent | License ID: LDKATOCAN






