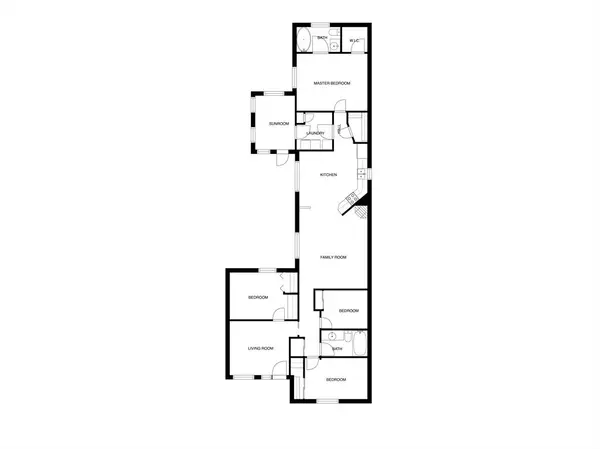$135,000
$139,900
3.5%For more information regarding the value of a property, please contact us for a free consultation.
4 Beds
2 Baths
1,522 SqFt
SOLD DATE : 03/29/2023
Key Details
Sold Price $135,000
Property Type Mobile Home
Sub Type Mobile
Listing Status Sold
Purchase Type For Sale
Square Footage 1,522 sqft
Price per Sqft $88
MLS® Listing ID A2028823
Sold Date 03/29/23
Style Single Wide Mobile Home
Bedrooms 4
Full Baths 2
Originating Board Calgary
Year Built 1999
Annual Tax Amount $757
Tax Year 2022
Property Description
With over 1500 square feet of living space, 4 bedrooms and 2 full baths, this home is ideal for families who desire affordable living! A large entry/family room greets you as you enter the home in the addition section, which also has the 4th bedroom that would also make a great home office. The main living area with vaulted ceilings is nice and open with a corner gas fireplace in the living room. You will love the bright eat-in kitchen that offers lots of cupboards including a built-in china cabinet in the eating area, as well as a very large kitchen pantry. The master bedroom features a 4 piece ensuite with an oval shaped jetted tub and a large walk in closet. At the other end of the home are the two secondary bedrooms and a 4 piece bath. The yard is fenced and has two storage sheds for all the "extras". The shingles were replaced in 2019. Lot rent of $600.00 per month includes water, sewer, garbage pickup, driveway snow removal, and mowing of the front yard. If the front fence was taken down, the management would mow the entire yard with a riding mower, it is the homeowner's responsibility to do the lawn trimming and mowing in areas that the riding mower can not reach. Mobile homes of this size and in this great of condition are a rare find...DON'T MISS THIS OPPORTUNITY!
Location
Province AB
County Rocky View County
Interior
Interior Features Ceiling Fan(s), Jetted Tub, No Animal Home, No Smoking Home, Open Floorplan, Pantry, Vaulted Ceiling(s), Vinyl Windows, Walk-In Closet(s)
Heating Forced Air, Natural Gas
Flooring Carpet, Laminate
Fireplaces Number 1
Fireplaces Type Gas
Appliance See Remarks
Laundry Laundry Room
Exterior
Garage Asphalt, Driveway, Parking Pad, Plug-In
Garage Description Asphalt, Driveway, Parking Pad, Plug-In
Fence Fenced
Community Features Golf, Park, Playground, Sidewalks, Street Lights
Roof Type Asphalt Shingle
Porch Deck, Porch
Total Parking Spaces 2
Building
Foundation Block
Architectural Style Single Wide Mobile Home
Level or Stories One
Structure Type Mixed,Vinyl Siding,Wood Frame
Others
Restrictions Pet Restrictions or Board approval Required,See Remarks
Ownership Private
Read Less Info
Want to know what your home might be worth? Contact us for a FREE valuation!

Our team is ready to help you sell your home for the highest possible price ASAP
GET MORE INFORMATION

Agent | License ID: LDKATOCAN






