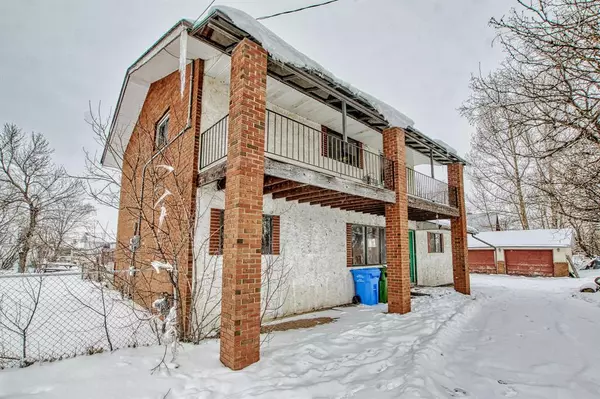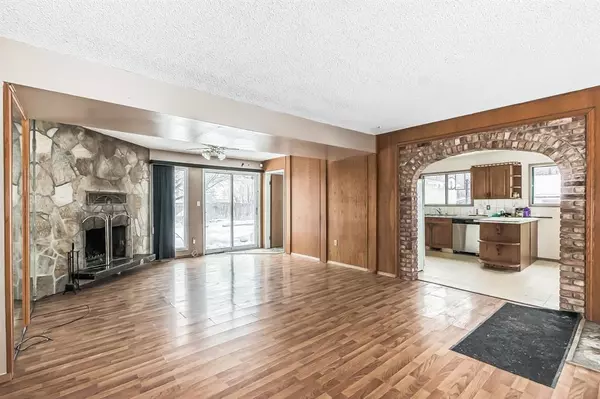$440,000
$463,900
5.2%For more information regarding the value of a property, please contact us for a free consultation.
3 Beds
2 Baths
1,828 SqFt
SOLD DATE : 03/29/2023
Key Details
Sold Price $440,000
Property Type Single Family Home
Sub Type Detached
Listing Status Sold
Purchase Type For Sale
Square Footage 1,828 sqft
Price per Sqft $240
Subdivision Shepard Industrial
MLS® Listing ID A2031329
Sold Date 03/29/23
Style 2 Storey
Bedrooms 3
Full Baths 2
Originating Board Calgary
Year Built 1970
Annual Tax Amount $2,856
Tax Year 2022
Lot Size 0.430 Acres
Acres 0.43
Property Description
Welcome to this great home with a country-living feel within the city limits located on a huge lot. Many improvements include the following: new roof on the house & garage (2022); newer appliances (2019) and new hot water tank (2023). There are 3 good sized bedrooms on the upper floor. Outside on this .43 acre lot, you will find an oversized garage as well as storage sheds for all your storage needs. Quick and easy access to all main roads leading to downtown as well as the ring road makes the location of this home ideal for all of your travel plans. This home is ready for immediate possession and for your personal touch. Call today for your private showing!
Location
Province AB
County Calgary
Area Cal Zone Se
Zoning S-FUD
Direction W
Rooms
Basement None
Interior
Interior Features Open Floorplan
Heating Central
Cooling None
Flooring Hardwood
Fireplaces Number 1
Fireplaces Type None
Appliance Dishwasher, Dryer, Electric Stove, Microwave, Refrigerator, Washer
Laundry In Unit
Exterior
Garage Double Garage Detached
Garage Spaces 2.0
Garage Description Double Garage Detached
Fence Fenced
Community Features Other
Roof Type Asphalt Shingle
Porch Other
Lot Frontage 149.94
Total Parking Spaces 6
Building
Lot Description Back Yard, Rectangular Lot
Foundation Combination
Architectural Style 2 Storey
Level or Stories Two
Structure Type Brick
Others
Restrictions See Remarks
Tax ID 76645115
Ownership Private
Read Less Info
Want to know what your home might be worth? Contact us for a FREE valuation!

Our team is ready to help you sell your home for the highest possible price ASAP
GET MORE INFORMATION

Agent | License ID: LDKATOCAN






