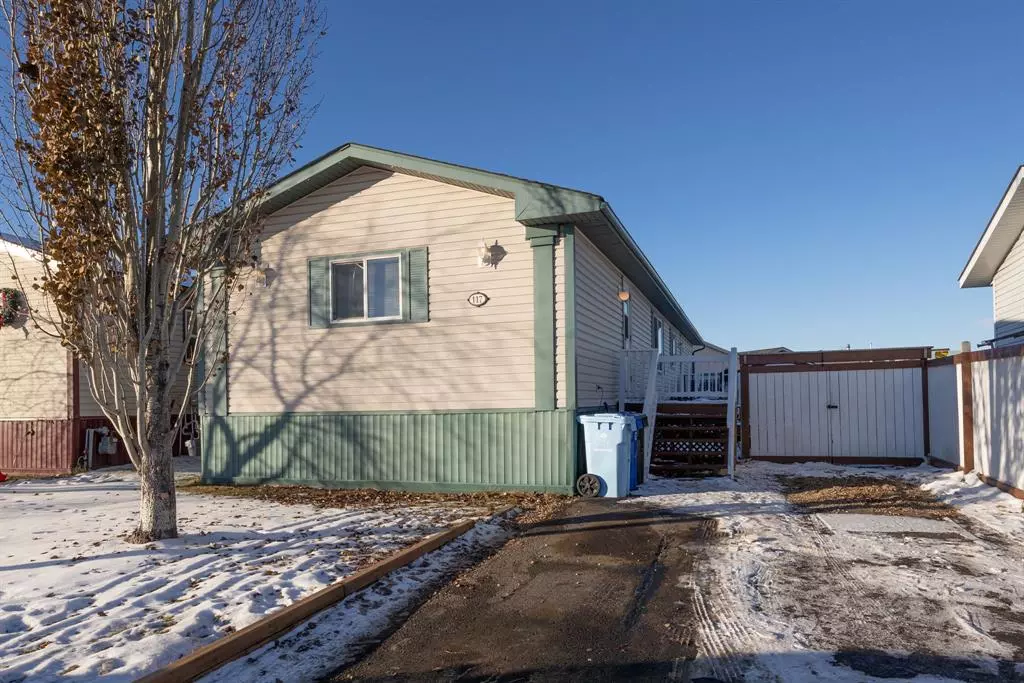$250,000
$275,000
9.1%For more information regarding the value of a property, please contact us for a free consultation.
3 Beds
2 Baths
1,437 SqFt
SOLD DATE : 03/29/2023
Key Details
Sold Price $250,000
Property Type Single Family Home
Sub Type Detached
Listing Status Sold
Purchase Type For Sale
Square Footage 1,437 sqft
Price per Sqft $173
Subdivision Timberlea
MLS® Listing ID A2011012
Sold Date 03/29/23
Style Double Wide Mobile Home
Bedrooms 3
Full Baths 2
Condo Fees $160
Originating Board Fort McMurray
Year Built 2003
Annual Tax Amount $1,254
Tax Year 2022
Lot Size 4,250 Sqft
Acres 0.1
Property Description
Excellent opportunity to get into the housing market at an affordable price! This bright and spacious double wide mobile in Morgan Heights is close to elementary schools, trails, playgrounds, and bus stops. This home has had a nice facelift with some fresh paint and new flooring and the pride of ownership is evident. The front entryway has plenty of room with a coat closet and direct access to two bedrooms and a 4 piece bath. The living area is very open with high ceilings and fills with natural light. The warm, natural wood tone vinyl plank flooring and trim has all been recently replaced throughout and ties in with the light wood cabinets and built in shelving that surrounds the 3-sided fireplace that separates the dining nook and living space. Continue through the kitchen and you will find the large laundry room that provides additional storage across from back entrance. The primary suite has a walk in closet and a 4-piece bathroom with a jetted soaker tub. The home is equipped with central AC. The yard is fully fenced and has two newer decks, with a low ground level patio, a great storage shed and gated entrance with parking into the yard for any vehicles or toys. There is room to park 3 vehicles in the driveway, with a tandem spot that can accommodate RV parking. This place has everything you need to begin your home ownership journey.
Location
Province AB
County Wood Buffalo
Area Fm Northwest
Zoning RMH-1
Direction SE
Rooms
Basement None
Interior
Interior Features Built-in Features, Closet Organizers, Jetted Tub, Open Floorplan, Soaking Tub, Vinyl Windows, Walk-In Closet(s)
Heating Fireplace(s), Forced Air, Natural Gas
Cooling Central Air
Flooring Carpet, Laminate, Vinyl
Fireplaces Number 1
Fireplaces Type Gas, Living Room, Three-Sided
Appliance Central Air Conditioner, Dishwasher, Dryer, Electric Stove, Microwave, Refrigerator, Washer
Laundry Laundry Room
Exterior
Garage Asphalt, Driveway, Off Street, Oversized, Parking Pad, RV Access/Parking, Side By Side, Tandem
Garage Description Asphalt, Driveway, Off Street, Oversized, Parking Pad, RV Access/Parking, Side By Side, Tandem
Fence Fenced
Community Features Schools Nearby, Playground, Sidewalks, Street Lights
Amenities Available Playground
Roof Type Asphalt Shingle
Porch Deck
Lot Frontage 40.7
Exposure SE
Total Parking Spaces 3
Building
Lot Description Back Yard, Dog Run Fenced In, Low Maintenance Landscape, Level, Street Lighting, Rectangular Lot
Foundation Piling(s)
Architectural Style Double Wide Mobile Home
Level or Stories One
Structure Type Mixed,Vinyl Siding,Wood Frame
Others
HOA Fee Include Professional Management,Reserve Fund Contributions
Restrictions None Known
Tax ID 76131623
Ownership Other
Pets Description Yes
Read Less Info
Want to know what your home might be worth? Contact us for a FREE valuation!

Our team is ready to help you sell your home for the highest possible price ASAP
GET MORE INFORMATION

Agent | License ID: LDKATOCAN






