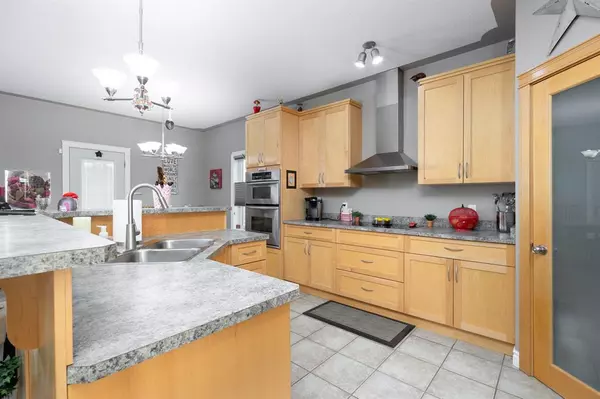$625,000
$649,900
3.8%For more information regarding the value of a property, please contact us for a free consultation.
5 Beds
3 Baths
1,500 SqFt
SOLD DATE : 03/29/2023
Key Details
Sold Price $625,000
Property Type Single Family Home
Sub Type Detached
Listing Status Sold
Purchase Type For Sale
Square Footage 1,500 sqft
Price per Sqft $416
Subdivision Timberlea
MLS® Listing ID A2021850
Sold Date 03/29/23
Style Bungalow
Bedrooms 5
Full Baths 3
Originating Board Fort McMurray
Year Built 2004
Annual Tax Amount $2,794
Tax Year 2022
Lot Size 5,751 Sqft
Acres 0.13
Property Description
Experience luxury living at 248 Lindstrom Cres, a Capella Built home with a great reputation for quality. Original owners, this non-smoking home, boasts a fully developed WALK-OUT BASMENT that backs onto a green space and the Birchwood Trail System. LOCATION, LOCATION, LOCATION! You'll love the extra-wide, colored designer driveway with broom and exposed colored aggregate, offering you lots of parking, with no opposing driveways across from you. Owner also tells us the neighbors are GREAT. You get the glorious morning sun pouring in the kitchen & enjoy the sunset on the large front covered patio. Inside, this open concept design features 9ft ceilings with a design border edge, Maple handrails, and Maple Shaker Style Cabinets and matching Built-in Kitchen Aid Appliances, including an industrial hood fan that vents outside. Enjoy your morning coffee on the sun filled back deck off the kitchen; or the lower concrete covered patio deck, both with a gorgeous view that overlooks the large back yard & green space. The kitchen also features lots of countertop and cupboard space and corner pantry + large center island with eat-up bar. Main floor boasts a large master bedroom with 4-piece ensuite and full walk-in closet. You will also find a 2nd & 3rd bedroom on large main floor as this home boosts 1500sqft of living space on the main floor alone! The living room is oversized with a corner gas fireplace; great for entertaining and all open to the kitchen and also natural light pours in from the greenspace. The Walkout Basement features 9ft ceilings also, has large windows, and an open concept design as well. The current use of a portion of the basement is a gym with gym flooring or could be used as an awesome playroom for the kids as it is nicely separated from the large family room. Let your imagination picture what you may use this space for. You also have 2 more bedrooms on this level, and another full bathroom, (That's 5 bedrooms) and 3 full bathrooms. Other features include Hunter Douglas top-down, bottom-up blinds, home Central Vac, Central A/C, Shed, Outdoor sandbox for the kids, fenced yard & More to discover.
The garage is set up like a shop, with a radiant heater, not forced air, (Radiant Heaters are very efficient, comfortable cost-effective way to heat a garage), 220 wiring for a large air compressor, electric Pressure Washer, and Welder, plus hot and cold-water lines, and its own Central Vac System. The Garage is also set up with an industrial grade Exhaust Fan, to support jobs like painting, welding, etc... Don't miss your chance to own this beautiful home at 248 Lindstrom Cres. Call today for your private viewing!
Location
Province AB
County Wood Buffalo
Area Fm Northwest
Zoning R1
Direction W
Rooms
Basement Finished, Walk-Out
Interior
Interior Features See Remarks, Separate Entrance
Heating Forced Air, Natural Gas
Cooling Central Air
Flooring Carpet, Ceramic Tile, Hardwood
Fireplaces Number 1
Fireplaces Type Gas, Living Room
Appliance See Remarks
Laundry Main Level
Exterior
Garage Additional Parking, Aggregate, Double Garage Attached, Driveway
Garage Spaces 2.0
Garage Description Additional Parking, Aggregate, Double Garage Attached, Driveway
Fence Fenced
Community Features Schools Nearby, Playground, Sidewalks, Street Lights, Tennis Court(s), Shopping Nearby
Roof Type Asphalt Shingle
Porch Deck
Lot Frontage 49.97
Total Parking Spaces 5
Building
Lot Description Greenbelt, Landscaped, Street Lighting, See Remarks
Foundation Poured Concrete
Architectural Style Bungalow
Level or Stories One
Structure Type See Remarks
Others
Restrictions None Known
Tax ID 76162499
Ownership Private
Read Less Info
Want to know what your home might be worth? Contact us for a FREE valuation!

Our team is ready to help you sell your home for the highest possible price ASAP
GET MORE INFORMATION

Agent | License ID: LDKATOCAN






