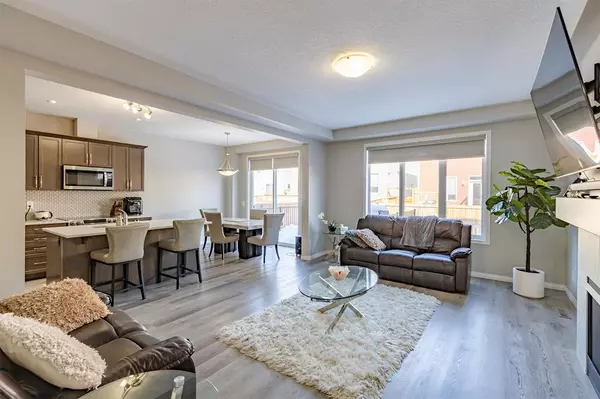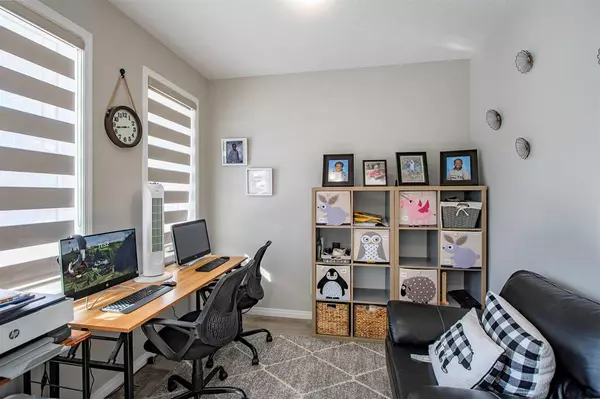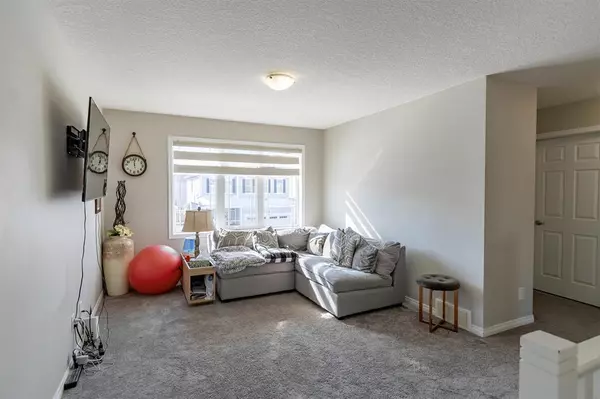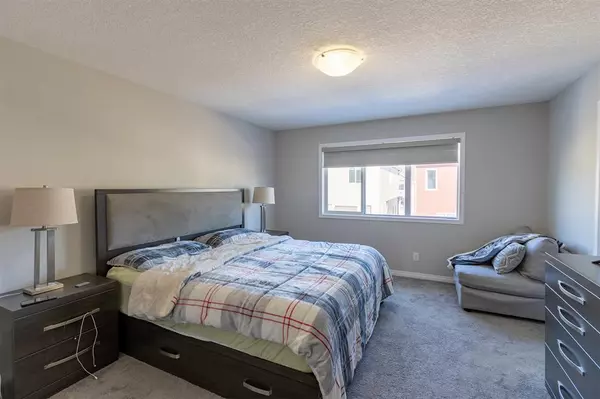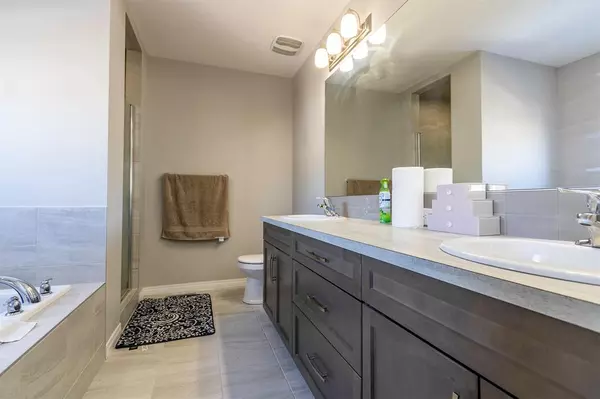$555,000
$560,000
0.9%For more information regarding the value of a property, please contact us for a free consultation.
3 Beds
3 Baths
1,993 SqFt
SOLD DATE : 03/28/2023
Key Details
Sold Price $555,000
Property Type Single Family Home
Sub Type Detached
Listing Status Sold
Purchase Type For Sale
Square Footage 1,993 sqft
Price per Sqft $278
Subdivision South Windsong
MLS® Listing ID A2033016
Sold Date 03/28/23
Style 2 Storey
Bedrooms 3
Full Baths 2
Half Baths 1
Originating Board Calgary
Year Built 2018
Annual Tax Amount $3,028
Tax Year 2022
Lot Size 2,776 Sqft
Acres 0.06
Property Description
**More Photos Coming On Monday** This stunning 2,000 square foot approx. home is the epitome of "Pride of Ownership" and is in showhome condition. With original owners selling this beautiful gem, it has been well-loved and cared for. The property is situated in the highly sought-after Master Planned Community of Southwinds.
Upon entering, you'll be welcomed by a grand, open hallway leading to a spacious living room and chef's kitchen. The main floor also features a Den/Office, a two-piece washroom, and a huge pantry just off the Mudroom. The upper floor boasts three generously sized bedrooms, including a king-size primary bedroom with a 5-piece ensuite and walk-in closet. The upper floor has a bonus room, linen closet, and laundry room.
The front porch offers beautiful views of the surrounding area. The very good-sized backyard has a deck and landscaping, making it a perfect spot for relaxing and entertaining. This home's meticulous care and maintenance are evident throughout, making it an exceptional find for anyone looking for a turnkey property.
Be sure to view all the photos to appreciate this one-of-a-kind home's beauty fully. Don't wait too long, or you might miss this rare opportunity.
Location
Province AB
County Airdrie
Zoning R1-U
Direction S
Rooms
Basement Full, Unfinished
Interior
Interior Features High Ceilings, Kitchen Island, No Animal Home, No Smoking Home, Pantry, Quartz Counters, Soaking Tub
Heating Central, Forced Air, Natural Gas
Cooling None
Flooring Carpet, Ceramic Tile, Vinyl Plank
Fireplaces Number 1
Fireplaces Type Gas
Appliance Dishwasher, Dryer, Electric Range, Garage Control(s), Microwave Hood Fan, Refrigerator, Washer, Window Coverings
Laundry Laundry Room, Upper Level
Exterior
Garage Single Garage Attached
Garage Spaces 1.0
Garage Description Single Garage Attached
Fence Fenced
Community Features Playground, Schools Nearby, Shopping Nearby, Sidewalks, Street Lights
Roof Type Asphalt Shingle
Porch Front Porch
Lot Frontage 31.17
Total Parking Spaces 2
Building
Lot Description Landscaped
Foundation Poured Concrete
Architectural Style 2 Storey
Level or Stories Two
Structure Type Vinyl Siding,Wood Frame
Others
Restrictions None Known
Tax ID 78820361
Ownership Private
Read Less Info
Want to know what your home might be worth? Contact us for a FREE valuation!

Our team is ready to help you sell your home for the highest possible price ASAP
GET MORE INFORMATION

Agent | License ID: LDKATOCAN


