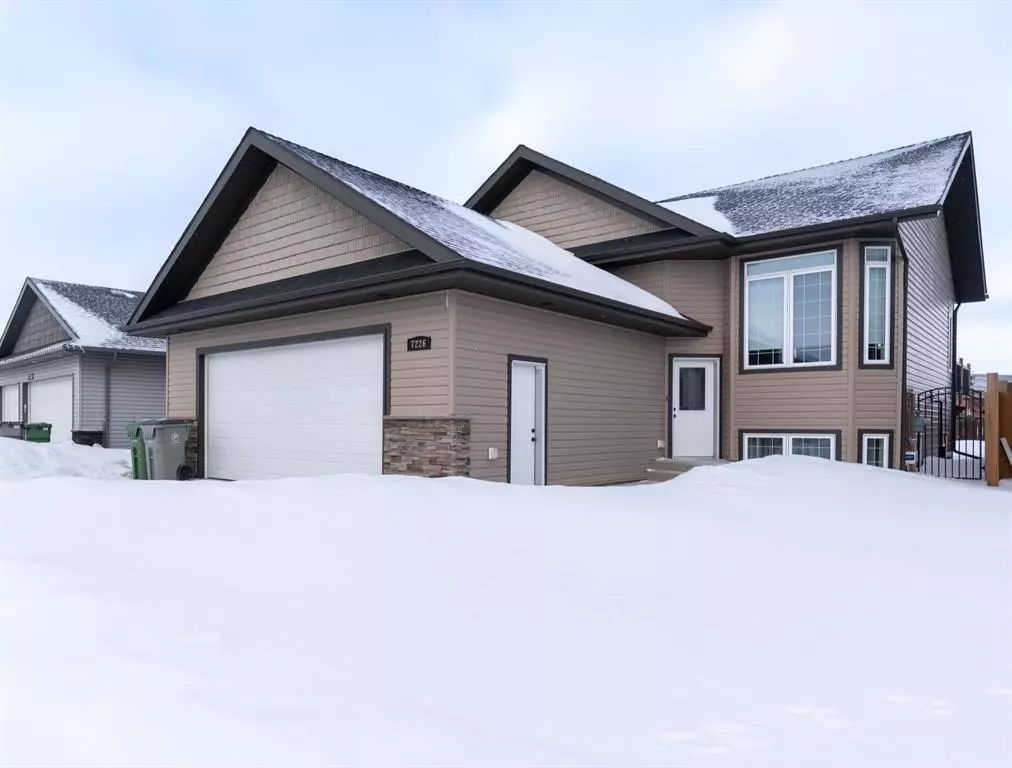$365,000
$374,900
2.6%For more information regarding the value of a property, please contact us for a free consultation.
4 Beds
3 Baths
1,166 SqFt
SOLD DATE : 03/28/2023
Key Details
Sold Price $365,000
Property Type Single Family Home
Sub Type Detached
Listing Status Sold
Purchase Type For Sale
Square Footage 1,166 sqft
Price per Sqft $313
Subdivision West Lloydminster City
MLS® Listing ID A2028024
Sold Date 03/28/23
Style Bi-Level
Bedrooms 4
Full Baths 3
Originating Board Lloydminster
Year Built 2013
Annual Tax Amount $3,454
Tax Year 2022
Lot Size 5,715 Sqft
Acres 0.13
Property Description
Super Clean and Priced Right! Check out this 4 bed, 3 bath newer Alberta home, it's a real gem. Backing on to the continuing care center means no houses directly behind to give you some privacy while relaxing on the huge deck! You'll love the rich dark hardwood in the living room which compliments the tile in the dining room and kitchen. And what a kitchen! The light colored cabinets and island are very contemporary and there's a corner pantry. This house feels almost new as the entire upstairs has been re-painted , there's new flooring in both upstairs bedrooms and new blinds on most upstairs windows. Two large bedrooms and a 3 piece bathroom are located downstairs and the family room is absolutely huge! By the way...you get all this, and there's even RV parking! Make sure to check out the 3D virtual tour!
Location
Province AB
County Lloydminster
Zoning R1
Direction S
Rooms
Basement Finished, Full
Interior
Interior Features See Remarks
Heating Forced Air, Natural Gas
Cooling None
Flooring Carpet, Tile, Vinyl Plank, Wood
Appliance Dishwasher, Dryer, Garage Control(s), Microwave Hood Fan, Refrigerator, Stove(s), Washer, Window Coverings
Laundry In Basement
Exterior
Garage Double Garage Attached
Garage Spaces 2.0
Garage Description Double Garage Attached
Fence Fenced
Community Features Other
Roof Type Asphalt Shingle
Porch Deck, See Remarks
Lot Frontage 51.0
Total Parking Spaces 2
Building
Lot Description See Remarks
Foundation Wood
Architectural Style Bi-Level
Level or Stories One
Structure Type Wood Frame
Others
Restrictions None Known
Tax ID 56788897
Ownership Private
Read Less Info
Want to know what your home might be worth? Contact us for a FREE valuation!

Our team is ready to help you sell your home for the highest possible price ASAP
GET MORE INFORMATION

Agent | License ID: LDKATOCAN






