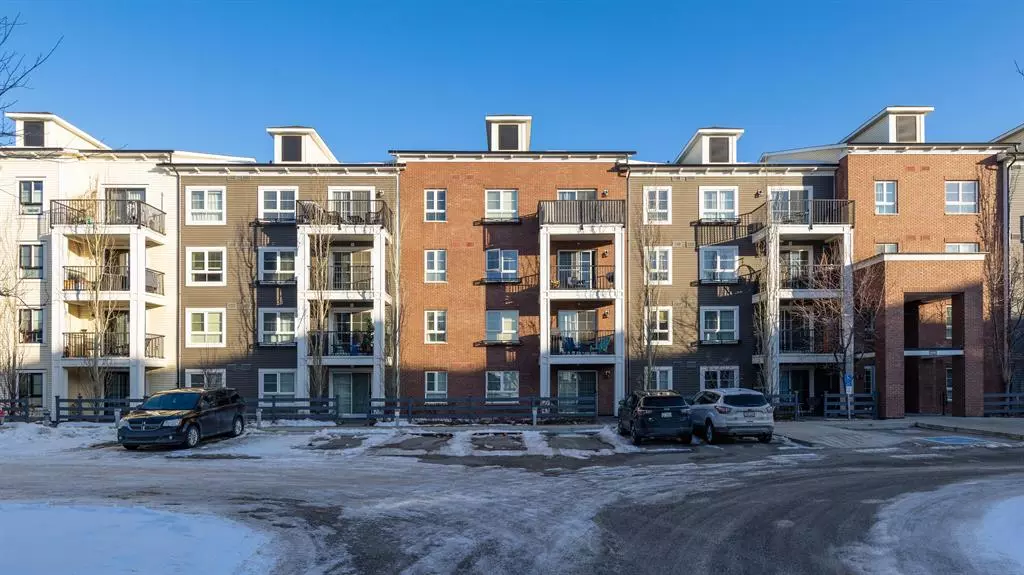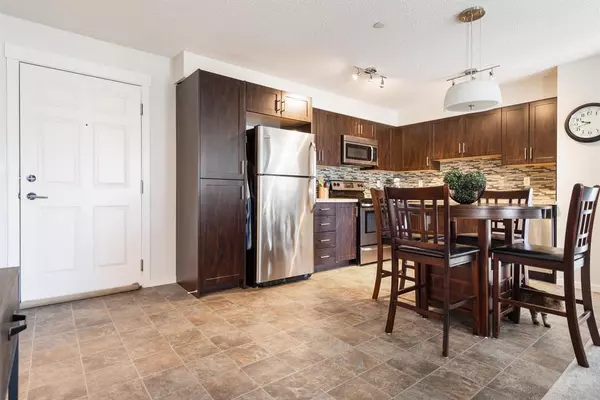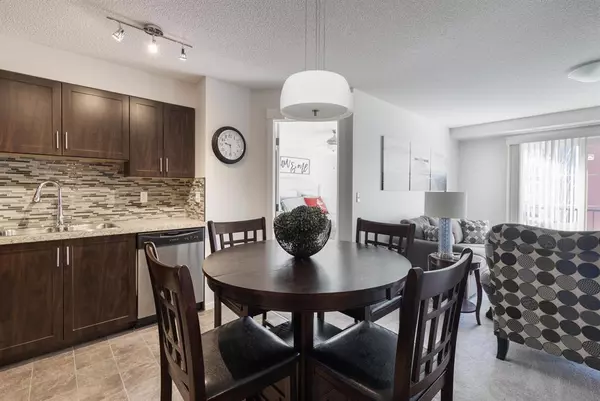$266,000
$269,900
1.4%For more information regarding the value of a property, please contact us for a free consultation.
2 Beds
2 Baths
805 SqFt
SOLD DATE : 03/28/2023
Key Details
Sold Price $266,000
Property Type Condo
Sub Type Apartment
Listing Status Sold
Purchase Type For Sale
Square Footage 805 sqft
Price per Sqft $330
Subdivision Copperfield
MLS® Listing ID A2032683
Sold Date 03/28/23
Style Low-Rise(1-4)
Bedrooms 2
Full Baths 2
Condo Fees $398/mo
Originating Board Calgary
Year Built 2012
Annual Tax Amount $1,315
Tax Year 2022
Property Description
Welcome to this stunning 2 bedroom, 2 bathroom condo in the coveted neighbourhood of Copperfield. This stunning condo is perfect for those seeking a comfortable and convenient lifestyle with all the modern amenities. With titled parking and in-suite laundry, this condo offers the perfect blend of style and practicality. Upon entering this condo, you will be impressed by the spacious and open-concept living area that is perfect for entertaining guests or spending quality time with your loved ones. The kitchen is fully equipped with stainless steel appliances, sleek countertops, and plenty of storage space for all your cooking needs.
The two bedrooms are generously sized and each boasts its own 4pc ensuite bathroom, providing unparalleled comfort and privacy for both you and your guests. Located near Copperfield Village, this condo offers a convenient and vibrant lifestyle, with easy access to shopping, dining, entertainment, and major transportation routes like Stoney Trail and Deerfoot Trail. You'll love living in one of Calgary's most sought-after communities, with everything you need just steps away. Overall, this 2 bedroom, 2 ensuite bathroom condo in the Calgary Southeast is the perfect place to call home. Whether you're a young professional, a couple, or a small family, this property offers the ultimate in comfort, style, and convenience. Book a showing today!
Location
Province AB
County Calgary
Area Cal Zone Se
Zoning M-2
Direction S
Interior
Interior Features Open Floorplan
Heating Baseboard
Cooling None
Flooring Carpet, Linoleum
Appliance Dishwasher, Dryer, Electric Range, Microwave Hood Fan, Refrigerator, Washer, Window Coverings
Laundry In Unit
Exterior
Garage Underground
Garage Description Underground
Community Features Golf, Park, Schools Nearby, Playground, Sidewalks, Tennis Court(s), Shopping Nearby
Amenities Available Elevator(s), Parking, Playground, Secured Parking, Snow Removal, Storage, Trash, Visitor Parking
Porch Balcony(s)
Exposure S
Total Parking Spaces 1
Building
Story 4
Architectural Style Low-Rise(1-4)
Level or Stories Single Level Unit
Structure Type Brick,Vinyl Siding,Wood Frame
Others
HOA Fee Include Heat,Parking,Professional Management,Reserve Fund Contributions,Sewer,Snow Removal,Trash,Water
Restrictions Pet Restrictions or Board approval Required
Tax ID 76506472
Ownership Private
Pets Description Restrictions
Read Less Info
Want to know what your home might be worth? Contact us for a FREE valuation!

Our team is ready to help you sell your home for the highest possible price ASAP
GET MORE INFORMATION

Agent | License ID: LDKATOCAN






