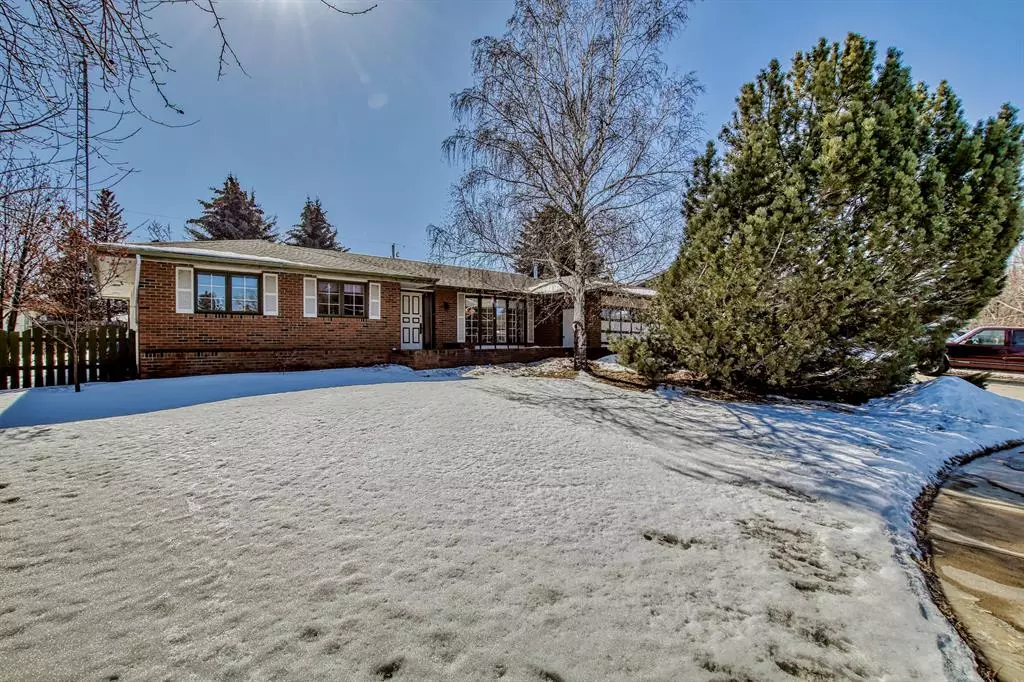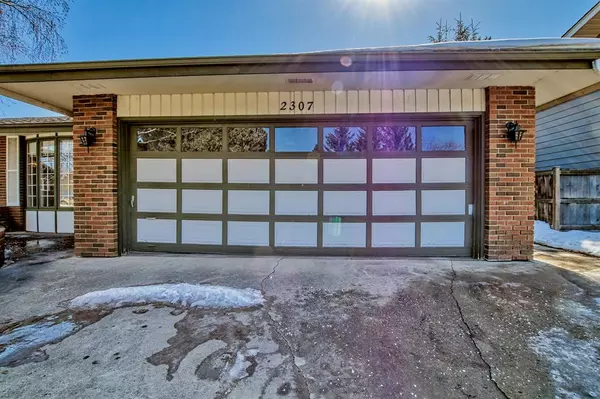$400,000
$420,000
4.8%For more information regarding the value of a property, please contact us for a free consultation.
4 Beds
3 Baths
2,539 SqFt
SOLD DATE : 03/28/2023
Key Details
Sold Price $400,000
Property Type Single Family Home
Sub Type Detached
Listing Status Sold
Purchase Type For Sale
Square Footage 2,539 sqft
Price per Sqft $157
MLS® Listing ID A2034032
Sold Date 03/28/23
Style Bungalow
Bedrooms 4
Full Baths 2
Half Baths 1
Originating Board Calgary
Year Built 1976
Annual Tax Amount $4,091
Tax Year 2022
Lot Size 10,240 Sqft
Acres 0.24
Property Description
This custom built home has only ever had one owner and is truly one-of-a-kind! From the moment you walk in you will be wowed by the spacious floor plan. All main level living featuring four bedrooms including the primary with a full ensuite bath, a large formal dining space, living room with fireplace and garden doors to the back yard. The kitchen is open to the living room and provides easy access to the sunken dining room. The main level additionally boasts a mudroom/laundry area off the garage entrance which also leads to a large recreation room with ample natural light! Enjoy the attached double garage and detached single garage offering lots of parking and a workshop. The sizable backyard will be your private oasis, with a cement patio, stone fencing, mature landscaping and perennials galore, you’ll want to spend all day outdoors. There is no basement, so no stairs to worry about, just expansive main-level living! This property truly needs to be seen to be appreciated. Turn this beauty into your forever dream home!
Location
Province AB
County Willow Creek No. 26, M.d. Of
Zoning R1
Direction N
Rooms
Basement Crawl Space, None
Interior
Interior Features High Ceilings, Storage
Heating Baseboard, Natural Gas
Cooling None
Flooring Carpet, Linoleum
Fireplaces Number 1
Fireplaces Type Brick Facing, Living Room, Mantle, Raised Hearth, Wood Burning
Appliance Dishwasher, Dryer, Garage Control(s), Garburator, Microwave Hood Fan, Refrigerator, Stove(s), Washer, Window Coverings
Laundry Main Level
Exterior
Garage Double Garage Attached, Heated Garage, Parking Pad, Single Garage Detached
Garage Spaces 3.0
Garage Description Double Garage Attached, Heated Garage, Parking Pad, Single Garage Detached
Fence Fenced
Community Features Park, Schools Nearby, Playground, Pool, Sidewalks, Street Lights, Shopping Nearby
Roof Type Asphalt Shingle
Porch Patio
Lot Frontage 67.0
Total Parking Spaces 5
Building
Lot Description Back Lane, Back Yard, Front Yard, Lawn, Landscaped, Street Lighting
Foundation Poured Concrete, Slab
Architectural Style Bungalow
Level or Stories One
Structure Type Brick,Cedar
Others
Restrictions None Known
Tax ID 57475120
Ownership Private
Read Less Info
Want to know what your home might be worth? Contact us for a FREE valuation!

Our team is ready to help you sell your home for the highest possible price ASAP
GET MORE INFORMATION

Agent | License ID: LDKATOCAN






