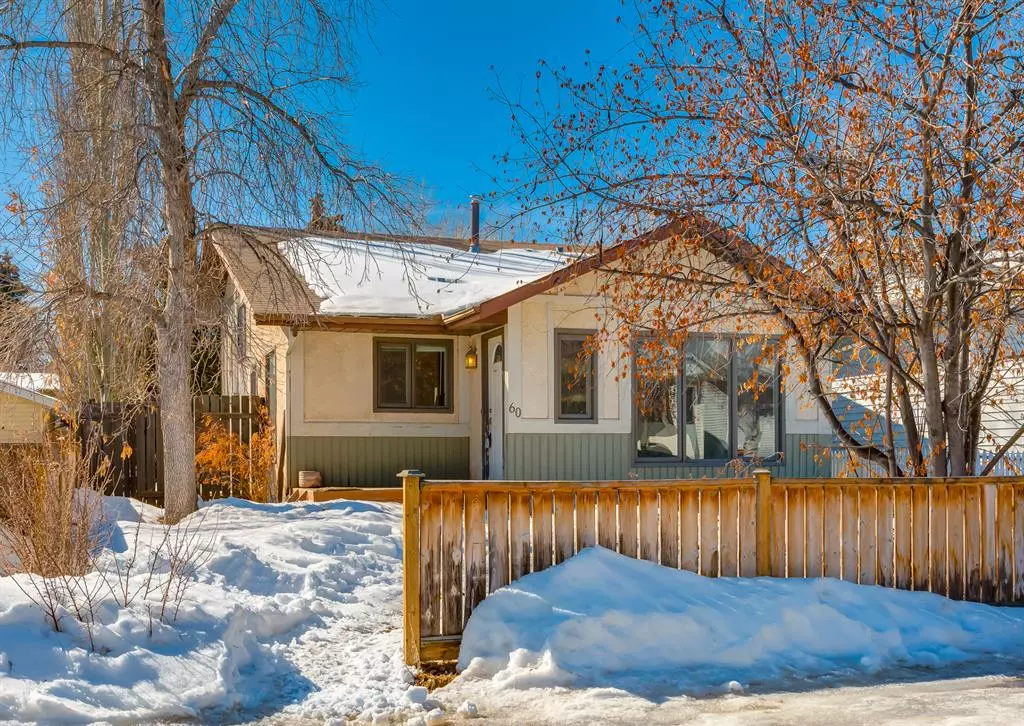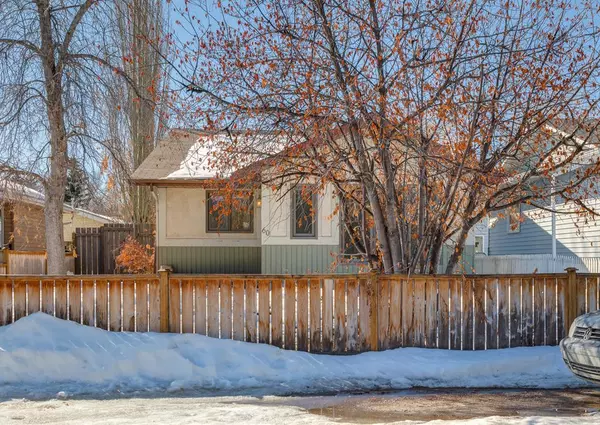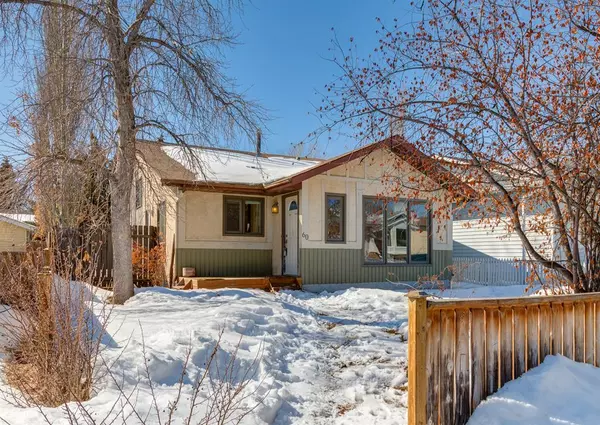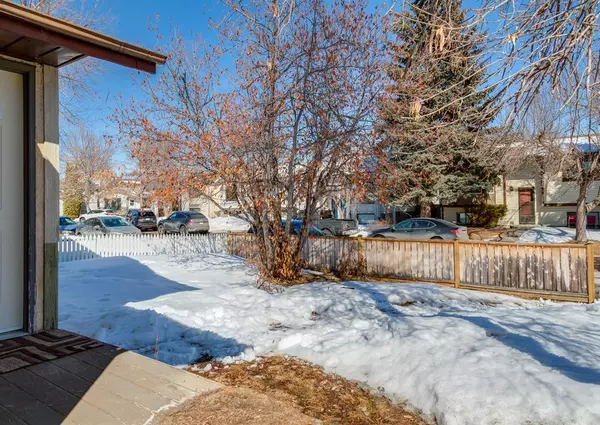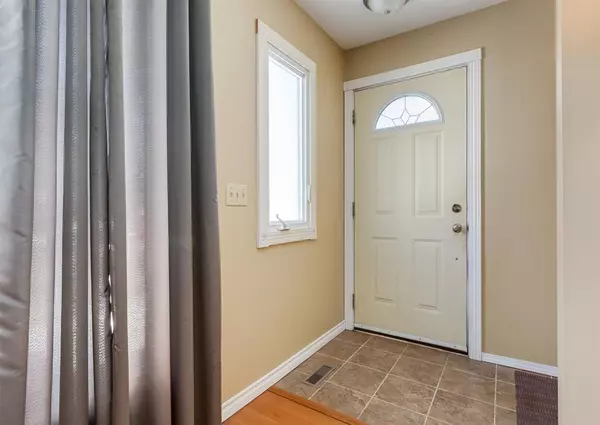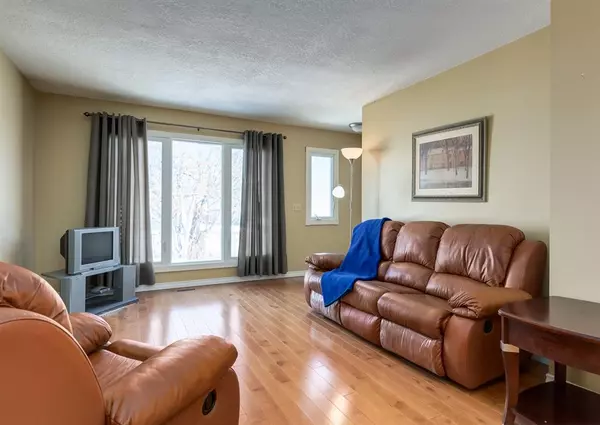$386,000
$349,900
10.3%For more information regarding the value of a property, please contact us for a free consultation.
3 Beds
1 Bath
986 SqFt
SOLD DATE : 03/28/2023
Key Details
Sold Price $386,000
Property Type Single Family Home
Sub Type Detached
Listing Status Sold
Purchase Type For Sale
Square Footage 986 sqft
Price per Sqft $391
Subdivision Mckenzie Lake
MLS® Listing ID A2034340
Sold Date 03/28/23
Style 3 Level Split
Bedrooms 3
Full Baths 1
Originating Board Calgary
Year Built 1981
Annual Tax Amount $2,334
Tax Year 2022
Lot Size 4,004 Sqft
Acres 0.09
Property Description
Exceptional value and opportunity in this charming 3-level split located in a CUL-DE-SAC in McKenzie Lake! Upon entering the home, you are welcomed by a roomy living and dining area that features hardwood flooring. The kitchen cabinets are not original and offer ample cabinetry and countertop space. Adjacent to the kitchen, there is a door that provides access to your private backyard, allowing you to conveniently step outside and enjoy the outdoor space. The upper level has three bedrooms; one being a spacious primary bedroom and four piece bathroom. The lower level of the home features a spacious area designated for laundry purposes, but currently remains undeveloped, providing a blank canvas for your personal touches with tons of room for storage! The west facing yard features beautiful mature trees and is partially fenced. This home really is about opportunity! Noteworthy: Shingles were replaced a few years ago and the furnace is not original.
Location
Province AB
County Calgary
Area Cal Zone Se
Zoning R-C1
Direction E
Rooms
Basement Full, Unfinished
Interior
Interior Features Separate Entrance, Storage
Heating Forced Air, Natural Gas
Cooling None
Flooring Carpet, Hardwood, Linoleum
Appliance Dishwasher, Dryer, Refrigerator, Stove(s), Washer, Window Coverings
Laundry In Basement, Lower Level
Exterior
Garage Off Street, Parking Pad
Garage Description Off Street, Parking Pad
Fence Partial
Community Features Schools Nearby, Playground, Shopping Nearby
Roof Type Asphalt Shingle
Porch None
Lot Frontage 40.03
Total Parking Spaces 2
Building
Lot Description Back Lane, Back Yard, Cul-De-Sac, Front Yard, Rectangular Lot
Foundation Poured Concrete
Architectural Style 3 Level Split
Level or Stories 3 Level Split
Structure Type Stucco,Wood Frame,Wood Siding
Others
Restrictions None Known
Tax ID 76558799
Ownership Estate Trust
Read Less Info
Want to know what your home might be worth? Contact us for a FREE valuation!

Our team is ready to help you sell your home for the highest possible price ASAP
GET MORE INFORMATION

Agent | License ID: LDKATOCAN

