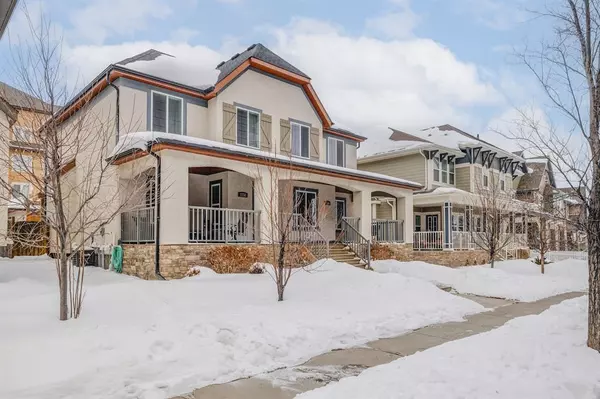$550,000
$549,900
For more information regarding the value of a property, please contact us for a free consultation.
3 Beds
4 Baths
1,334 SqFt
SOLD DATE : 03/28/2023
Key Details
Sold Price $550,000
Property Type Single Family Home
Sub Type Semi Detached (Half Duplex)
Listing Status Sold
Purchase Type For Sale
Square Footage 1,334 sqft
Price per Sqft $412
Subdivision Mahogany
MLS® Listing ID A2031912
Sold Date 03/28/23
Style 2 Storey,Side by Side
Bedrooms 3
Full Baths 3
Half Baths 1
HOA Fees $45/ann
HOA Y/N 1
Originating Board Calgary
Year Built 2013
Annual Tax Amount $2,795
Tax Year 2022
Lot Size 2,981 Sqft
Acres 0.07
Property Description
Welcome Home to Mahogany Lake, one of Calgary's best 4 season Lake Communities! This Semi-detached side by side is conveniently located just walking distance to the West Beach and across the street from vibrant Westman’s Village. Enjoy your morning coffee on the quaint and private front porch of this immaculate home! As you enter the home, you are sure to be impressed by desirable floor plan featuring a large front entrance foyer, an open concept design with 9’ knockdown ceilings and laminate flooring throughout. The very functional kitchen is highlighted by quartz countertops, white extended height cabinetry, a stainless steel appliance package, a large pantry and finished off with a peninsula with bar seating for three! A bright and spacious dining space flows into the large and cozy back living room which is complemented by oversized windows that offer an abundance of natural light. Upstairs, the primary retreat is spacious and offers his and hers closes, as well as a 4-piece ensuite. This level is completed with two additional bedrooms both offering Lake Views and a 4-piece bathroom. The basement has been tastefully finished, offering a laundry closet, 4-piece bathroom, an expansive rec space ideal for a personal gym, or a cozy family room, as well as an abundance of storage! Outside, this fully landscaped, WEST facing backyard comes complete with a gas line for the BBQ and a double detached insulated and heated garage! Fantastic opportunity to own a fully finished home, ideally surrounded by all of the amenities this incredible community has to offer including restaurants, coffee shops, grocery stores, medical, playgrounds, schools, walking paths, and Mahogany’s future 13-acre park - all just steps away!
Location
Province AB
County Calgary
Area Cal Zone Se
Zoning R-2M
Direction E
Rooms
Basement Finished, Full
Interior
Interior Features Bookcases, Open Floorplan, Pantry, Quartz Counters, Recessed Lighting, Vinyl Windows
Heating Forced Air
Cooling None
Flooring Carpet, Ceramic Tile, Laminate
Appliance Dishwasher, Dryer, Electric Range, Garage Control(s), Microwave Hood Fan, Refrigerator, Washer, Window Coverings
Laundry In Basement, Laundry Room
Exterior
Garage Alley Access, Double Garage Detached, Heated Garage, Insulated
Garage Spaces 2.0
Garage Description Alley Access, Double Garage Detached, Heated Garage, Insulated
Fence Fenced
Community Features Clubhouse, Fishing, Lake, Park, Schools Nearby, Playground, Tennis Court(s), Shopping Nearby
Amenities Available Beach Access, Clubhouse, Park, Picnic Area, Playground, Racquet Courts, Recreation Facilities
Roof Type Asphalt Shingle
Porch Deck, Porch
Lot Frontage 26.02
Exposure E
Total Parking Spaces 2
Building
Lot Description Back Lane, Back Yard, Close to Clubhouse, Front Yard, Interior Lot, Landscaped, Rectangular Lot, Views
Foundation Poured Concrete
Architectural Style 2 Storey, Side by Side
Level or Stories Two
Structure Type Stone,Stucco,Wood Frame
Others
Restrictions None Known
Tax ID 76324664
Ownership Private
Read Less Info
Want to know what your home might be worth? Contact us for a FREE valuation!

Our team is ready to help you sell your home for the highest possible price ASAP
GET MORE INFORMATION

Agent | License ID: LDKATOCAN






