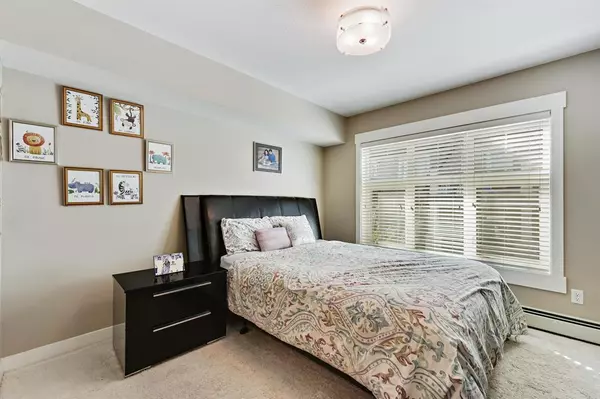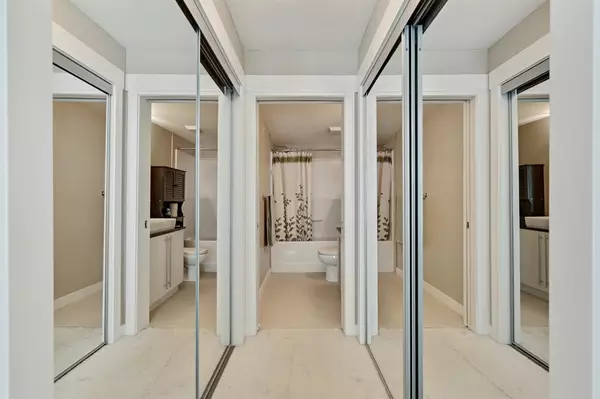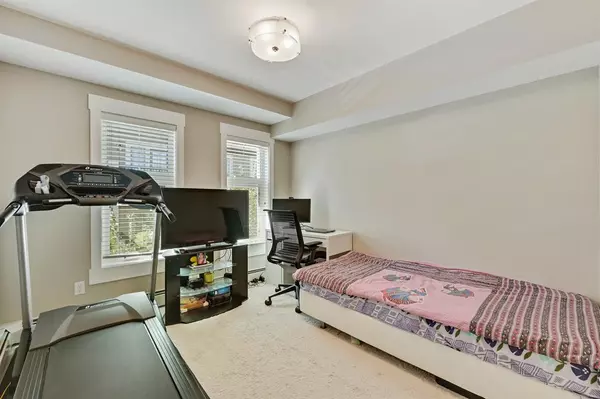$300,000
$305,000
1.6%For more information regarding the value of a property, please contact us for a free consultation.
2 Beds
2 Baths
844 SqFt
SOLD DATE : 03/27/2023
Key Details
Sold Price $300,000
Property Type Condo
Sub Type Apartment
Listing Status Sold
Purchase Type For Sale
Square Footage 844 sqft
Price per Sqft $355
Subdivision Mahogany
MLS® Listing ID A2029285
Sold Date 03/27/23
Style Apartment
Bedrooms 2
Full Baths 2
Condo Fees $460/mo
HOA Fees $30/ann
HOA Y/N 1
Originating Board Calgary
Year Built 2015
Annual Tax Amount $1,608
Tax Year 2022
Property Description
Lakeside living at its BEST, Incredible opportunity to land a 4th floor unit just steps away from what has rapidly become arguably Calgary's most desirable lake community. With the neighbouring community of Seton adding tons of economic juice to the already action packed, amenity-rich Mahogany, it has become a chosen destination for investors and homeowners alike. This 2/2 in 51 Oak possesses the largest floor plan in the complex with function at the forefront. The additional den placed off the entrance provides a perfect workspace separate from the two bedrooms. Stacked washer/dryer in-suite, granite countertops, vessel sinks, ss appliances and modern light fixtures make this an appealing choice that will be sure to go quickly. The convenience of the main floor unit is not sacrificed by security as it is protected by a large retaining wall which provides extra privacy for that sunny BBQ in the summer as well. Multiple tenants interested in renting this at a premium, immediately so don't wait on this one!
Location
Province AB
County Calgary
Area Cal Zone Se
Zoning M-X1
Direction NE
Interior
Interior Features No Animal Home
Heating Baseboard, Natural Gas
Cooling None
Flooring Carpet, Ceramic Tile, Cork
Appliance Dishwasher, Electric Stove, Microwave Hood Fan, Refrigerator, Washer/Dryer Stacked, Window Coverings
Laundry Laundry Room
Exterior
Garage Heated Garage, Titled, Underground
Garage Description Heated Garage, Titled, Underground
Community Features Clubhouse, Fishing, Lake, Playground
Amenities Available Beach Access, Parking, Picnic Area, Racquet Courts
Roof Type Asphalt Shingle
Accessibility Accessible Common Area
Porch Balcony(s)
Exposure NE
Total Parking Spaces 1
Building
Story 1
Architectural Style Apartment
Level or Stories Single Level Unit
Structure Type Brick,Vinyl Siding,Wood Frame
Others
HOA Fee Include Amenities of HOA/Condo,Common Area Maintenance,Heat,Professional Management,Reserve Fund Contributions,Sewer,Snow Removal,Trash,Water
Restrictions Easement Registered On Title,Restrictive Covenant-Building Design/Size,Utility Right Of Way
Ownership Private
Pets Description Restrictions
Read Less Info
Want to know what your home might be worth? Contact us for a FREE valuation!

Our team is ready to help you sell your home for the highest possible price ASAP
GET MORE INFORMATION

Agent | License ID: LDKATOCAN






