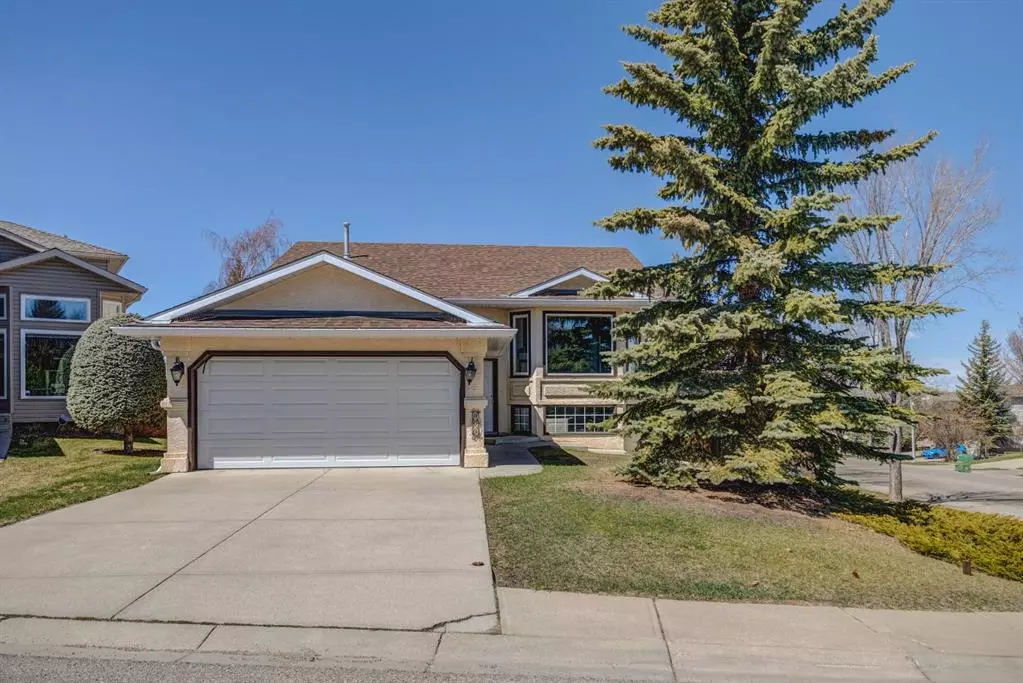$654,600
$675,000
3.0%For more information regarding the value of a property, please contact us for a free consultation.
4 Beds
3 Baths
1,381 SqFt
SOLD DATE : 03/27/2023
Key Details
Sold Price $654,600
Property Type Single Family Home
Sub Type Detached
Listing Status Sold
Purchase Type For Sale
Square Footage 1,381 sqft
Price per Sqft $474
Subdivision Edgemont
MLS® Listing ID A1252886
Sold Date 03/27/23
Style 1 and Half Storey
Bedrooms 4
Full Baths 3
Originating Board Calgary
Year Built 1991
Annual Tax Amount $4,053
Tax Year 2022
Lot Size 6,534 Sqft
Acres 0.15
Property Description
Welcome to Edgemont Estates. This exclusive neighborhood rarely has homes for sale. You have the opportunity to own this Bi-Level home with a fully finished walk out basement. The East facing house with its many windows allows lots of natural light, perfect for anyone who loves to rise with the sun. Main floor features an open concept with a connected Living/Dining room, an entertainer's kitchen that has a large eating nook with granite counter tops. Main floor also has the master bedroom with 4pc ensuite bathroom, with an additional bedroom and bathroom as well. Walking into the basement you will see the large Living Room with lots of natural light, a rec room, and another bedroom +den with a 3pc bathroom. The walk out basement opens up into your fenced and private backyard. Edgemont Estate comes with its own amenities as a community such as a hockey rink, tennis courts, a playground for the kids, also, within a short walk is Nose Hill Park which is great for dogs or walks on your own. The neighborhood comes with all levels of schooling nearby and quick access to Crowchild and Stoney Trail for all your commuting.
Location
Province AB
County Calgary
Area Cal Zone Nw
Zoning R-C1
Direction E
Rooms
Basement Finished, Walk-Out
Interior
Interior Features High Ceilings, Kitchen Island, No Smoking Home, Separate Entrance, Storage, Walk-In Closet(s)
Heating Forced Air, Natural Gas
Cooling None
Flooring Laminate
Fireplaces Number 1
Fireplaces Type Gas, Gas Starter
Appliance Dishwasher, Dryer, Electric Stove, Garage Control(s), Refrigerator, Washer/Dryer
Laundry In Basement
Exterior
Garage Double Garage Attached
Garage Spaces 2.0
Garage Description Double Garage Attached
Fence Fenced
Community Features Golf, Park, Schools Nearby, Playground, Shopping Nearby
Roof Type Asphalt Shingle
Porch Rear Porch
Lot Frontage 62.34
Total Parking Spaces 4
Building
Lot Description Back Yard, Corner Lot, Cul-De-Sac, Pie Shaped Lot
Foundation Poured Concrete
Architectural Style 1 and Half Storey
Level or Stories Bi-Level
Structure Type Stucco
Others
Restrictions None Known
Tax ID 76422606
Ownership Registered Interest
Read Less Info
Want to know what your home might be worth? Contact us for a FREE valuation!

Our team is ready to help you sell your home for the highest possible price ASAP
GET MORE INFORMATION

Agent | License ID: LDKATOCAN






