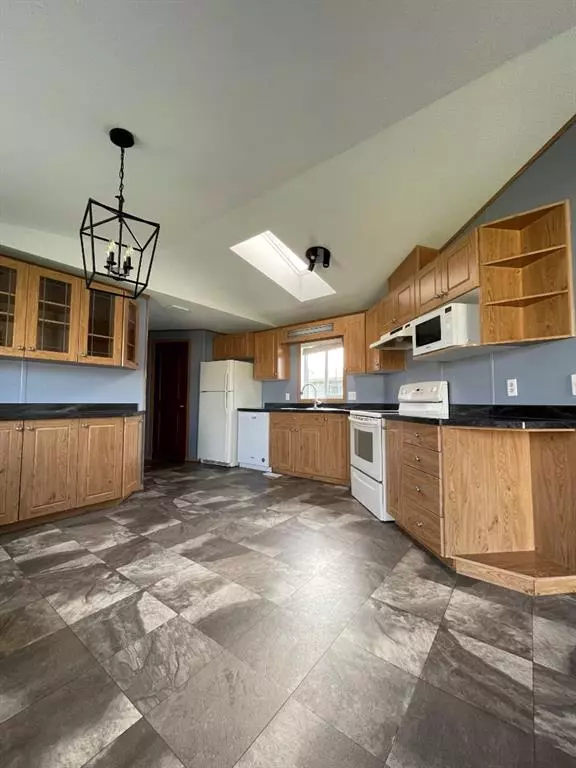$142,000
$152,000
6.6%For more information regarding the value of a property, please contact us for a free consultation.
3 Beds
2 Baths
1,216 SqFt
SOLD DATE : 03/27/2023
Key Details
Sold Price $142,000
Property Type Single Family Home
Sub Type Detached
Listing Status Sold
Purchase Type For Sale
Square Footage 1,216 sqft
Price per Sqft $116
MLS® Listing ID A2033341
Sold Date 03/27/23
Style Bungalow
Bedrooms 3
Full Baths 2
Originating Board Grande Prairie
Year Built 2000
Annual Tax Amount $1,795
Tax Year 2022
Lot Size 6,383 Sqft
Acres 0.15
Property Description
PRICE DROP!!! Motivated Sellers!!! Get settled in before the snow comes. This newly renovated home is move-in ready, featuring new flooring, countertops and paint all throughout. This quaint little home features 3 bedrooms and 2 full sized bathrooms, as well as a detached shed/workshop. The master bedroom boasts a large walk in closet, and full ensuite. Big windows and a skylight in the kitchen provide lots of natural light throughout the home to compliment the vaulted ceilings. There is a separate laundry/utility room that exits through a second outside entrance onto a decent sized deck perfect for barbecuing. The large fenced yard and fire pit provide a great space for enjoying the outdoors; and the open floor plan between the living and kitchen area make it ideal for entertaining. There is plenty of cupboard space and a good sized walk-in pantry to meet all your storage needs. Ideal Location.... Sealing the deal, this home rests on a quiet street and has a large paved driveway, enough for three cars. Call today to book a viewing to see what could be your new home!
Location
Province AB
County Mackenzie County
Zoning R-4
Direction N
Rooms
Basement None
Interior
Interior Features Ceiling Fan(s), Open Floorplan, Pantry, Vaulted Ceiling(s), Vinyl Windows
Heating Forced Air
Cooling None
Flooring Linoleum, Vinyl
Appliance Dishwasher, Dryer, Electric Stove, Range Hood, Refrigerator, Washer
Laundry Main Level
Exterior
Garage Off Street
Garage Description Off Street
Fence Fenced
Community Features None
Roof Type Asphalt Shingle
Porch Deck
Lot Frontage 54.14
Total Parking Spaces 4
Building
Lot Description Back Yard, City Lot, Cleared
Foundation Piling(s)
Architectural Style Bungalow
Level or Stories One
Structure Type Vinyl Siding
Others
Restrictions None Known
Tax ID 56260415
Ownership Private
Read Less Info
Want to know what your home might be worth? Contact us for a FREE valuation!

Our team is ready to help you sell your home for the highest possible price ASAP
GET MORE INFORMATION

Agent | License ID: LDKATOCAN






