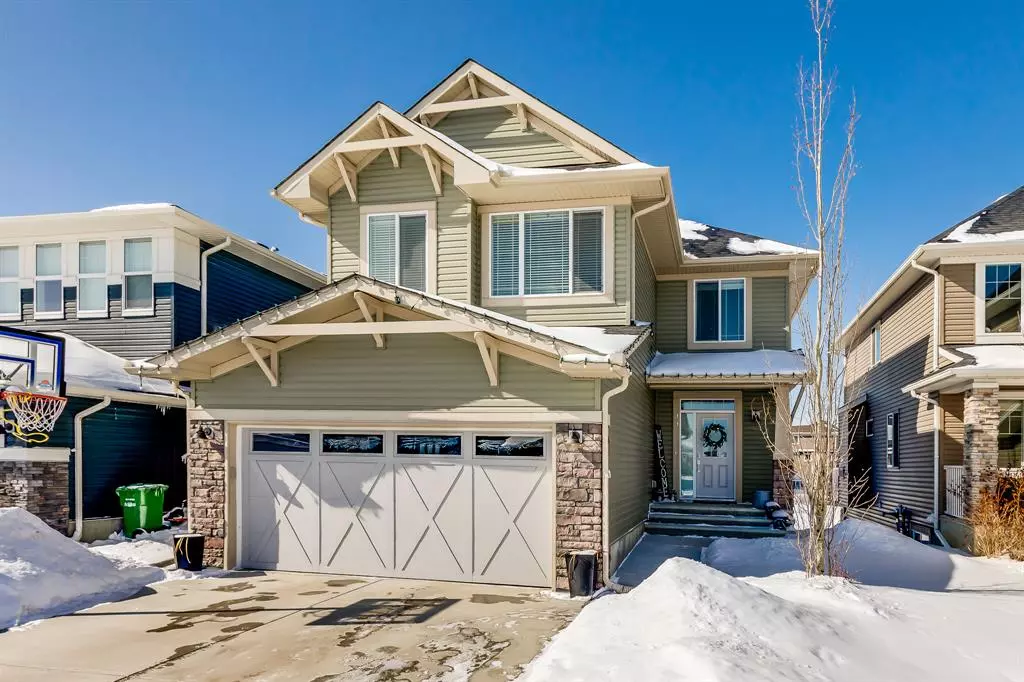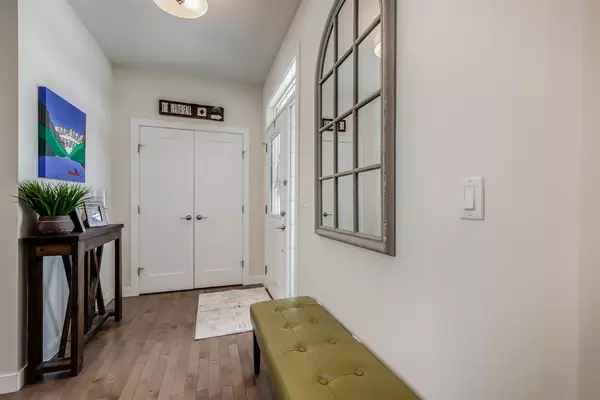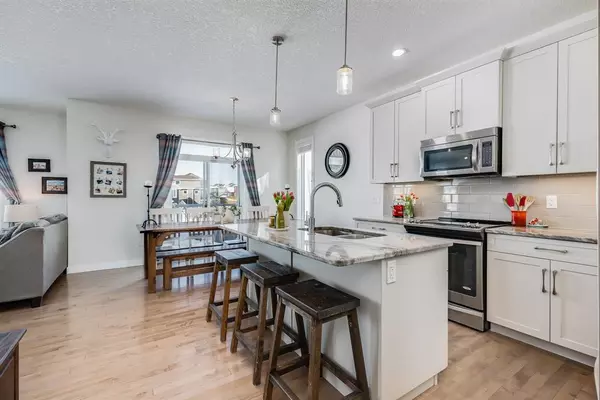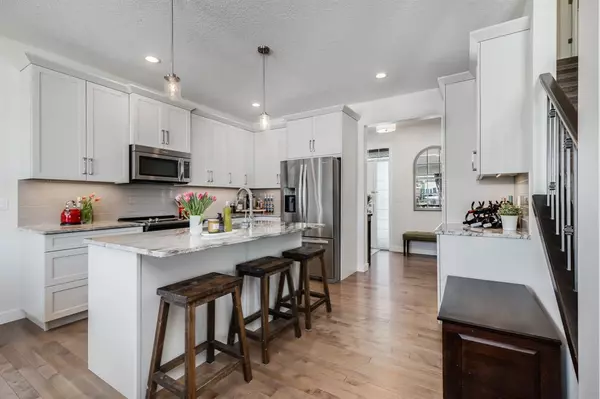$775,100
$774,700
0.1%For more information regarding the value of a property, please contact us for a free consultation.
5 Beds
4 Baths
2,002 SqFt
SOLD DATE : 03/27/2023
Key Details
Sold Price $775,100
Property Type Single Family Home
Sub Type Detached
Listing Status Sold
Purchase Type For Sale
Square Footage 2,002 sqft
Price per Sqft $387
Subdivision Bayside
MLS® Listing ID A2031911
Sold Date 03/27/23
Style 2 Storey
Bedrooms 5
Full Baths 3
Half Baths 1
Originating Board Calgary
Year Built 2015
Annual Tax Amount $3,991
Tax Year 2022
Lot Size 5,249 Sqft
Acres 0.12
Property Description
Sitting on the dock by the Bay! Ok..this is Alberta so that's not going to happen but this may be the next best thing. Located in the heart of Bayside backing right onto the canal system that flows throughout the community sits this gorgeous fully finished 5 bedroom walk-out ready for you to call home. Enter to find an open concept main floor with a classically white kitchen offering plenty of space to spread out while you cook while still being able to store every thing you'll need. Great sized living space along with eating area and a tucked away bedroom that can easily be turned into a private office space. Hardwood floors run throughout the main, along with a tremendous amount of natural light with the west facing views of the water, docks or skating rinks..depending on the time of year of course. Upstairs you'll find 3 nice sized bedrooms including the Master suite with a 5 piece ensuite and a walk-in closet. To complete the upstairs you'll find the bonus room that is perfect for family movie night and the laundry room with folding table. As mentioned the basement is complete with another living area, huge bedroom with 3 piece ensuite, wet bar and tons of storage. This space is perfect for your teenager or your parents to call home. Great sized yard that is fence to keep your young ones safe but easily accessible to the water to go enjoy the skating rinks or add a dock to enjoy the warmer months. Walking distance to schools, shopping restaurants, you name it. This one won't last. Call your favourite Realtor today!
Location
Province AB
County Airdrie
Zoning R1
Direction E
Rooms
Basement Finished, Walk-Out
Interior
Interior Features Granite Counters, High Ceilings, Kitchen Island, No Smoking Home, See Remarks, Walk-In Closet(s)
Heating Forced Air
Cooling Central Air
Flooring Carpet, Hardwood
Fireplaces Number 1
Fireplaces Type Gas
Appliance Central Air Conditioner, Dishwasher, Electric Stove, Freezer, Microwave Hood Fan, Refrigerator, Washer/Dryer, Window Coverings
Laundry Upper Level
Exterior
Garage Double Garage Attached
Garage Spaces 2.0
Garage Description Double Garage Attached
Fence Fenced
Community Features Other, Schools Nearby, Sidewalks, Street Lights, Shopping Nearby
Roof Type Asphalt
Porch Deck, Patio, See Remarks
Lot Frontage 40.03
Total Parking Spaces 4
Building
Lot Description Back Yard, No Neighbours Behind, See Remarks
Foundation Poured Concrete
Architectural Style 2 Storey
Level or Stories Two
Structure Type Vinyl Siding
Others
Restrictions Restrictive Covenant-Building Design/Size,Utility Right Of Way
Tax ID 78799898
Ownership Private
Read Less Info
Want to know what your home might be worth? Contact us for a FREE valuation!

Our team is ready to help you sell your home for the highest possible price ASAP
GET MORE INFORMATION

Agent | License ID: LDKATOCAN






